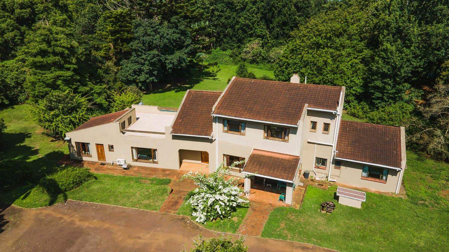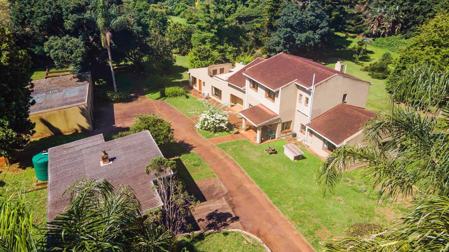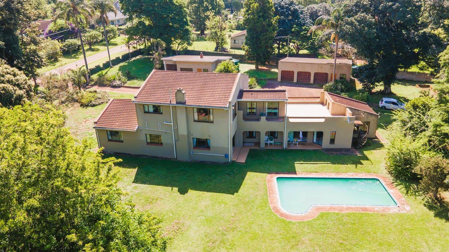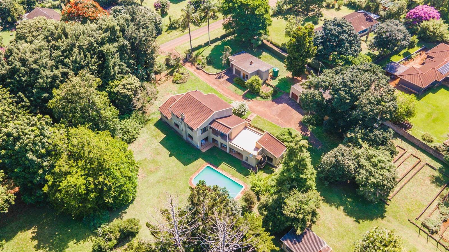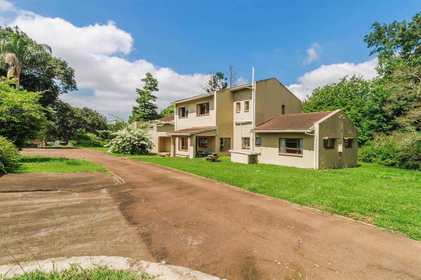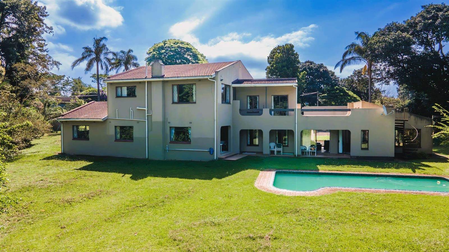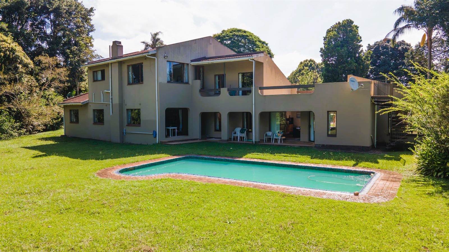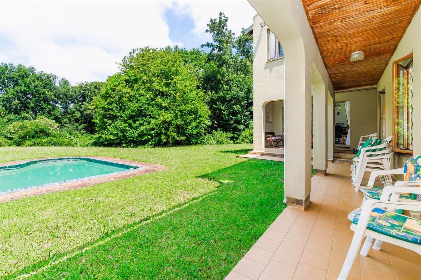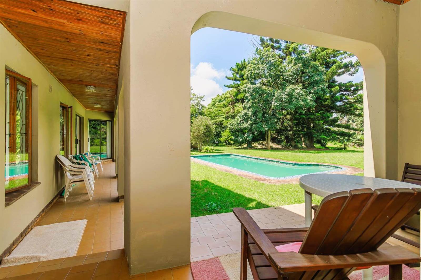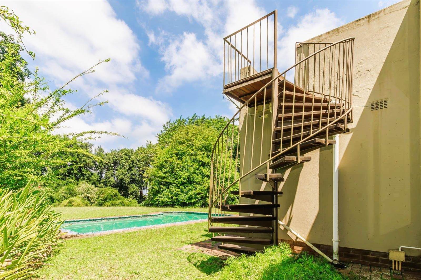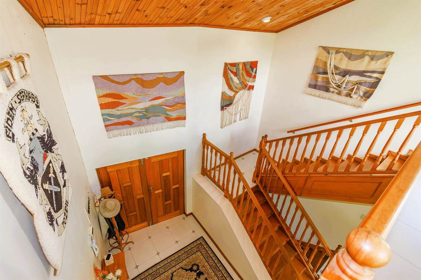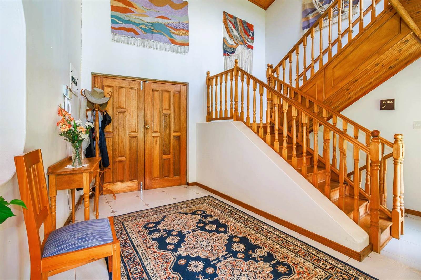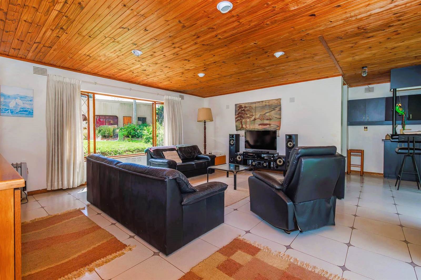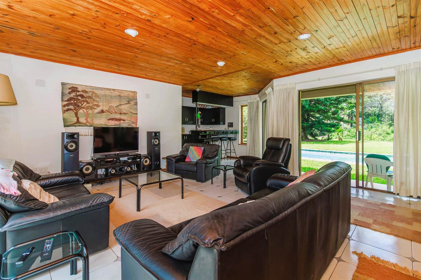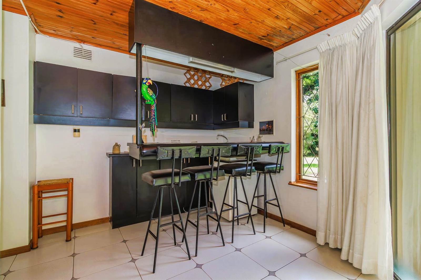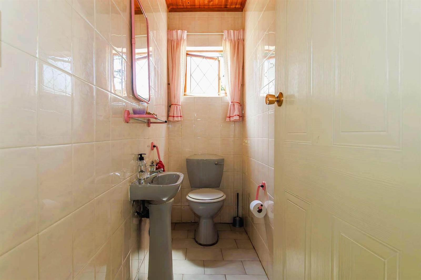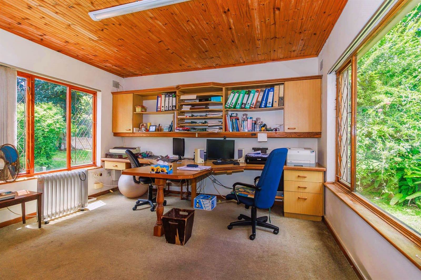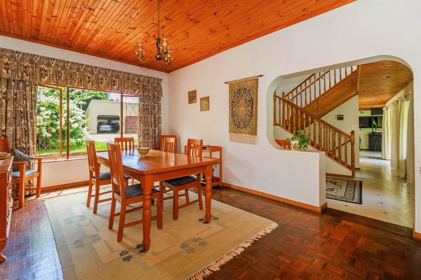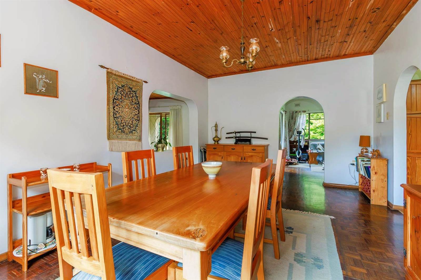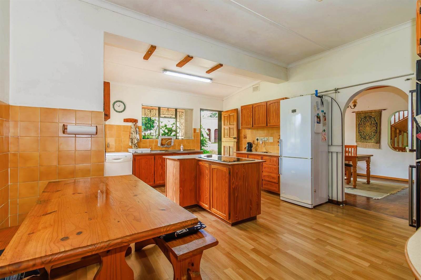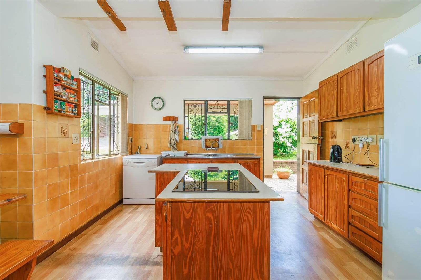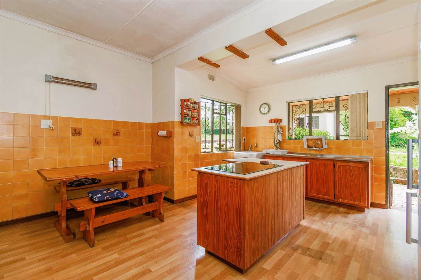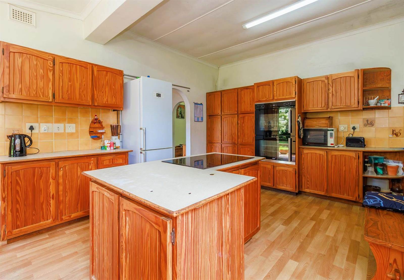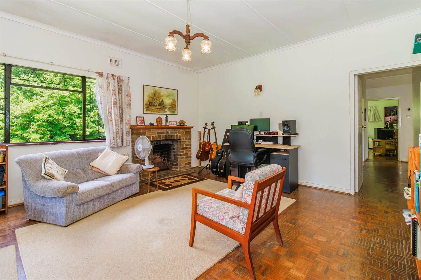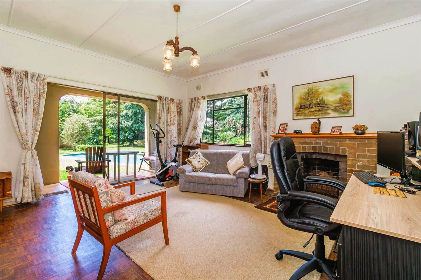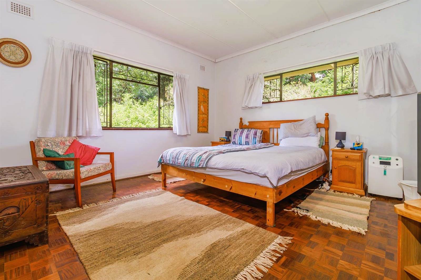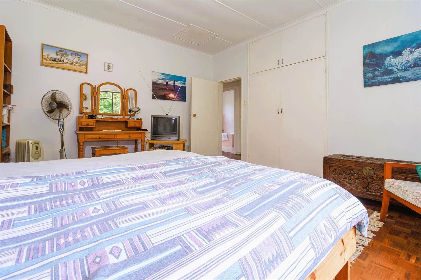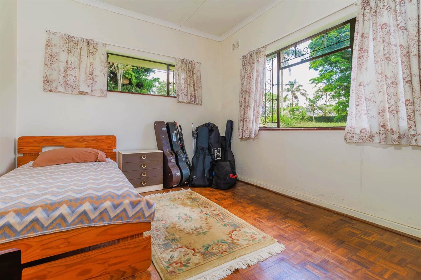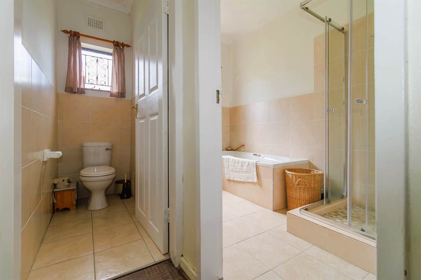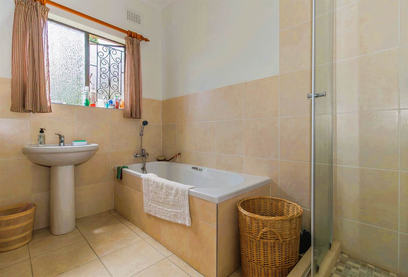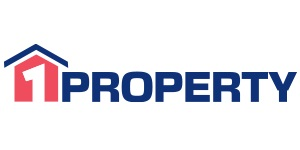6 Bed House in Crestholme
R 25 000
Discover the epitome of luxury living within the serene confines of Crestholme''s verdant landscape. Nestled within this picturesque setting lies a remarkable six-bedroom country home, exuding timeless elegance and offering an unparalleled lifestyle experience.
Upon arrival, the meticulously manicured gardens extend a warm welcome, setting the tone for the grandeur that awaits within. Stepping into the expansive foyer, one is immediately captivated by its sheer magnitude, serving as the focal point from which all living spaces emanate.
To the left, an expansive lounge and entertainment area beckon, seamlessly flowing into a covered patio and poolside oasis. Adjoining this space is a bespoke floating bar, replete with amenities for indulgent gatherings. A guest bathroom is conveniently locate adjacent. Nearby, a thoughtfully appointed study provides a tranquil retreat for productive endeavors.
To the right of the foyer, a spacious dining area awaits, effortlessly accommodating a ten-seater table for lavish feasts. Adjacent to this, a cozy TV room with a roaring fireplace offers a snug haven for relaxation, with glass sliding doors opening onto the patio, inviting the outdoors in.
The heart of the home, the kitchen, stands as a testament to culinary excellence, boasting generous proportions and premium fittings. Complete with an island hob, double eye-level ovens, and twin sinks, it caters to the most discerning of chefs, with ample space for casual dining.
The sleeping quarters, spanning two levels, offer resplendent comfort and privacy. Three graciously appointed bedrooms on the ground floor share a well-appointed bathroom, while the upper level houses the expansive master suite, replete with walk-in closet and a luxurious en suite that is the epitome of refinement where you''ll find the perfect fusion of elegance and functionality. Twin sinks grace the expansive room, complementing the luxurious bathtub and sophisticated shower to create a haven of relaxation and style. Two additional bedrooms on this floor share a well appointed bathroom, featuring the harmonious pairing of a sumptuous bathtub and a sleek, modern shower enclosure.
A door on the stairway landing opens onto a sprawling terrace overlooking the pool area.
Further enhancing the home''s allure is the expansive basement, offering boundless potential for bespoke amenities such as a home cinema or recreational retreat as well as a small room perfect for a wine cellar.
A triple garage provides ample parking and workshop space, while an adjoining outbuilding houses laundry facilities and servant quarters.
Water and electricity are billed monthly. A security deposit equal to the rent is required. There is also a utility deposit of R5000.00. Pets are only allowed with landlord approval. No power dog breeds allowed.
For those with a penchant for cultivation, an additional 11,500 square meters of land beckons, featuring a 1500 square meter hydroponic farm, stables, and storage facilities.
With meticulous attention to detail and an array of premium features, this prestigious residence epitomizes sophisticated country living at its finest. Contact Grant Ambrosio today and embark on a journey to your new home of unparalleled luxury and refinement.
Grant Ambrosio is registered with the PPRA, under 1 Property PTY Ltd t/a 1 Property registered with the PPRA as a Business Practitioner, who operates a trust account.
