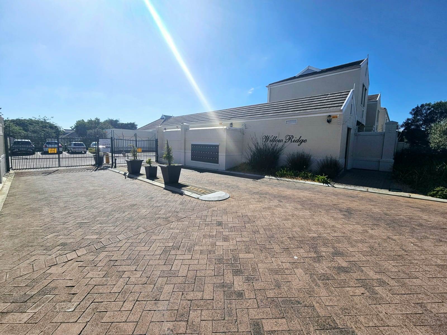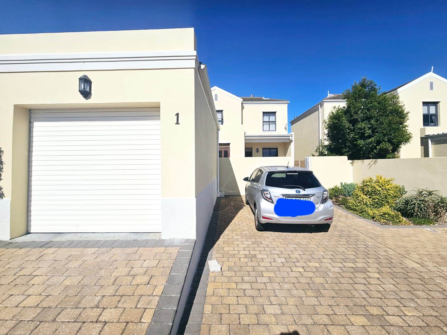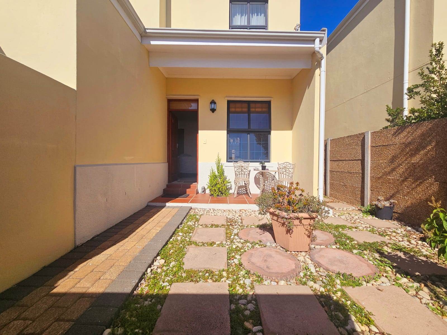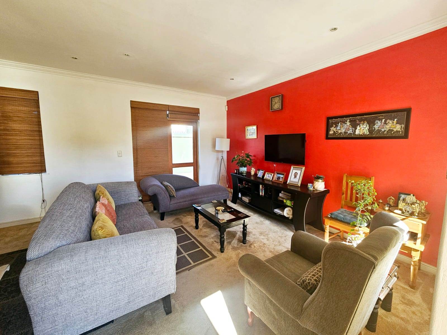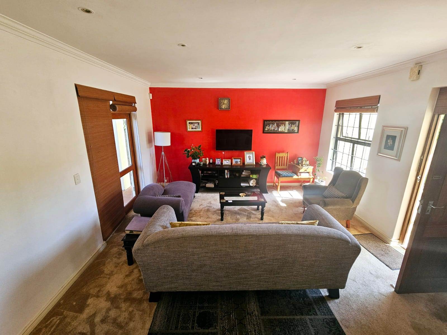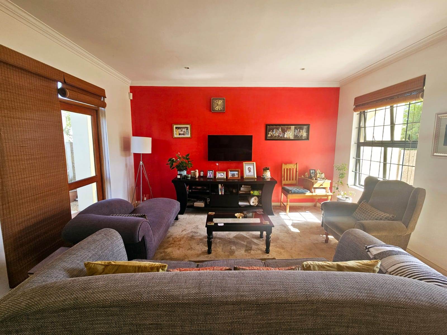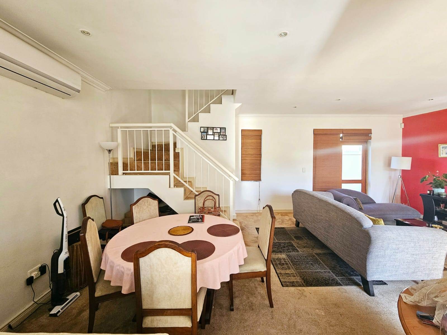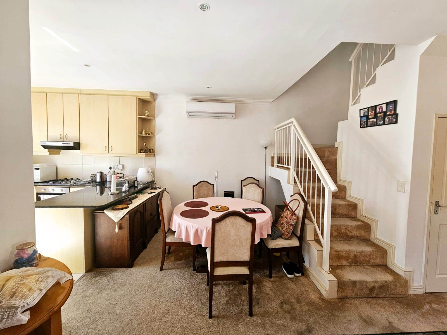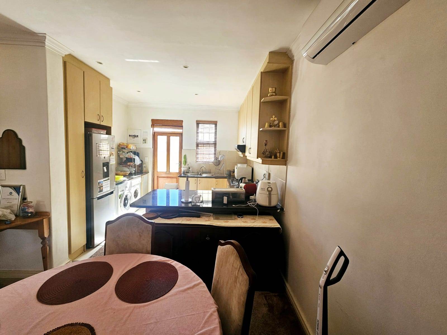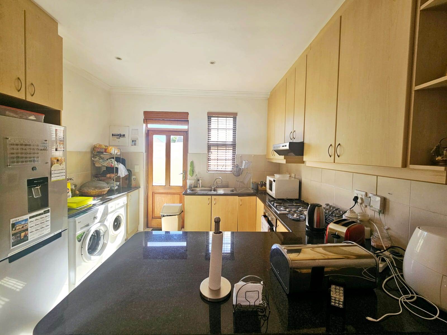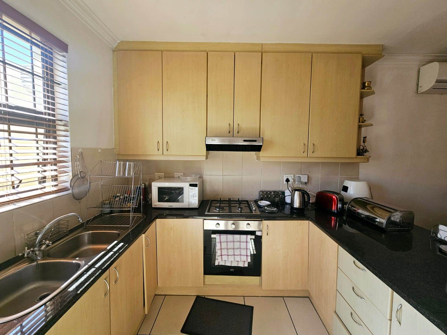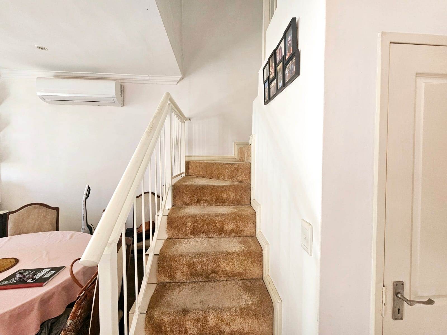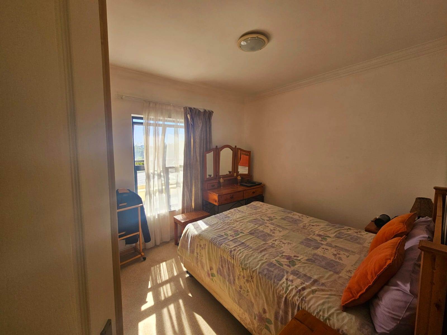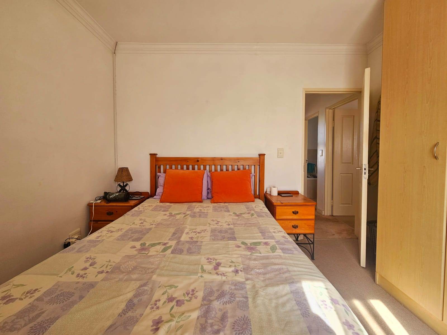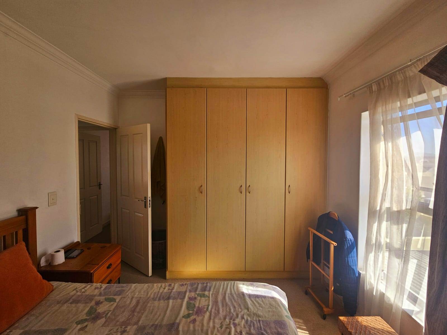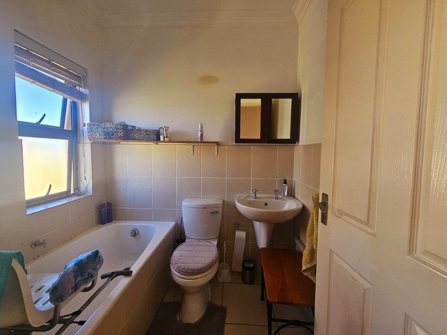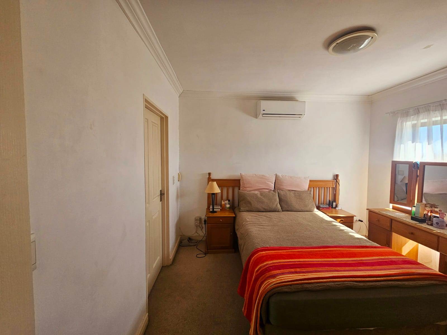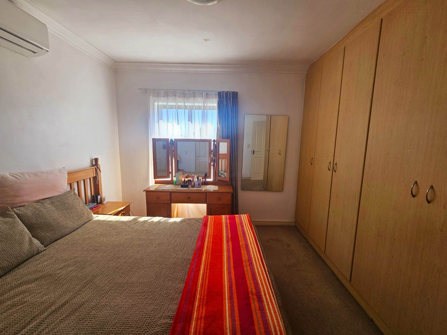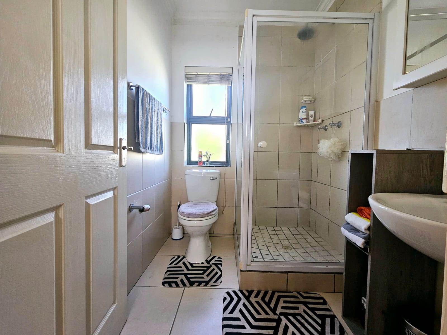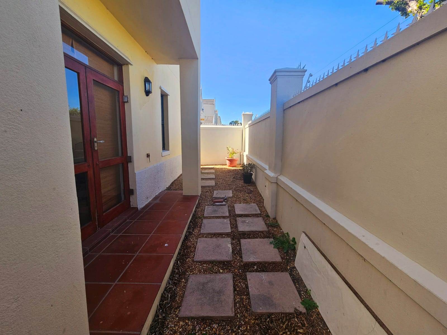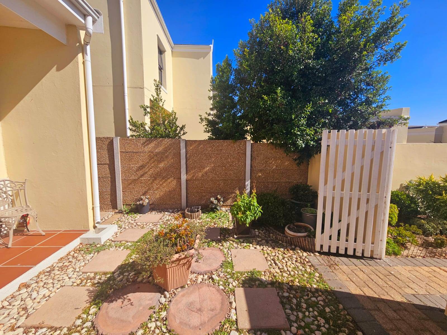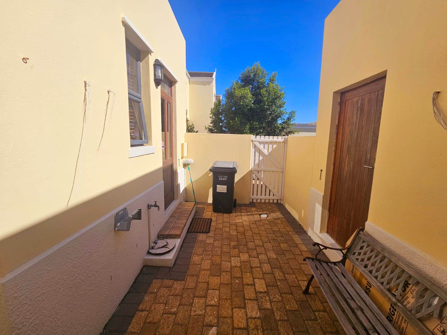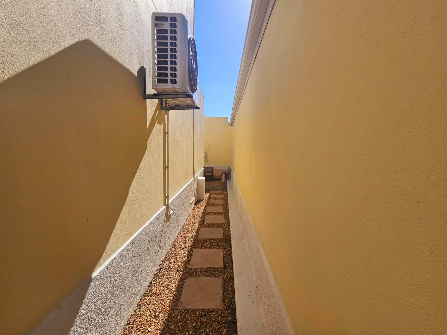2 Bed Duplex in Royal Ascot
R 18 600 Deposit R 27 900
Discover the charm of living in Royal Ascot with this inviting two-bedroom duplex townhouse in the prestigious Willow Ridge. A place where security meets comfort, offering easy access to a plethora of amenities including public transport, shops, and hospitals, ensuring a lifestyle of convenience and ease.
Nestled within the gated community of Willow Ridge, electric fencing and a delightful open play park for children, this property promises peace of mind and a touch of community spirit. The entrance reveals a wrap-around garden, predominantly paved for low maintenance, where your pets are warmly welcomed to roam and play.
Stepping inside, the spacious open-plan living area unfolds, seamlessly connecting to the back garden for that indoor-outdoor flow. The dining area and kitchen blend together, featuring ample cupboard space and a gas hob paired with an electric stove for culinary efficiency. Hidden beneath the staircase, additional storage space is a thoughtful touch.
Ascend to the upper level where two generously sized bedrooms await, each with built-in wardrobes for your storage needs. The main bedroom is enhanced by an en-suite, adding a layer of privacy and convenience, while a shared bathroom caters to guests and family alike. Prepared for the digital age with fibre connectivity, and complemented by a garage plus extra parking for two vehicles, this duplex is an ideal match for those seeking a blend of security and comfort.
Take the first step towards making this serene abode your new home by contacting your agent today.
