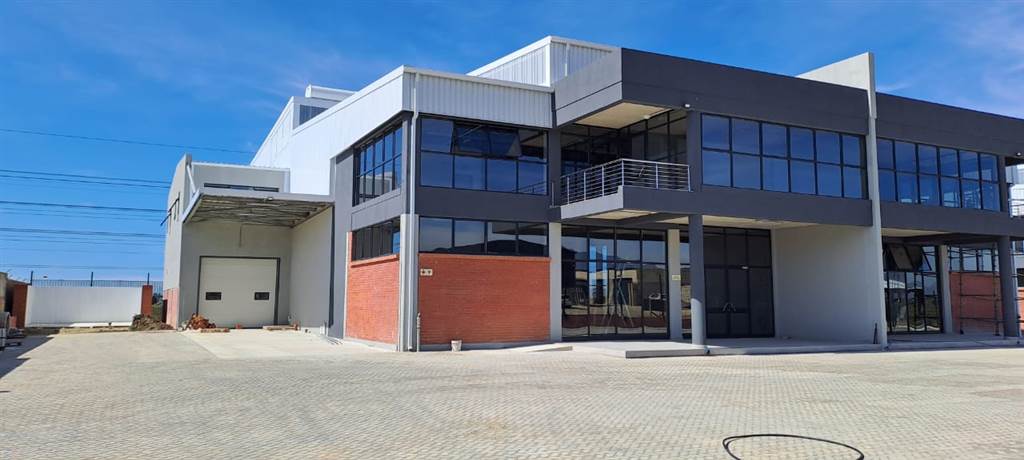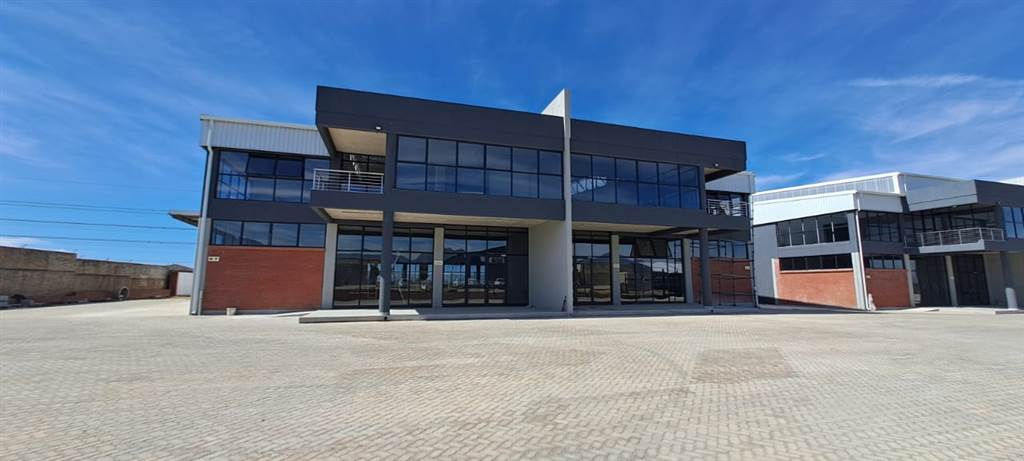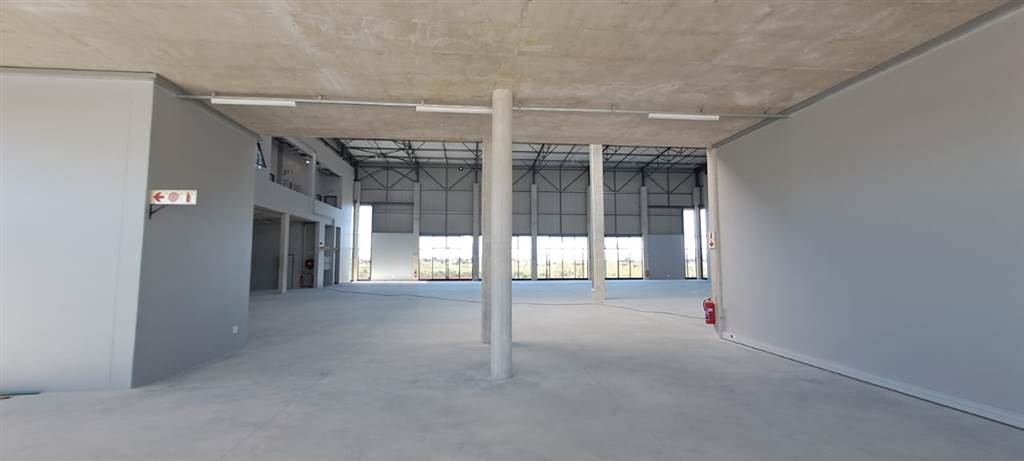


871 m² Retail Space in George Central
12 Commercial units are nearing completion, the units have AAA-finishes and designed with the retail outlet in mind.
Each unit offers a loading bay through a side entrance and secured parking in front of the unit.
Rates & taxes, building insurance, security personnel and security cameras are included in the lease amount.
Electricity, water, sewerage and effluent charges, refuse removal fees and building maintenance costs are for the tenants account.
The property has a private bathroom facility for clients downstairs and Staff bathrooms, a staff room and kitchen facilities on the first floor with solar water heaters. The building is generator and inverter friendly and fibre ready.
The first-floor section in the front of the building can be used as office space or double up as an exclusive showroom.
This space is ideal for the medium to large retailer ready to establish themselves in George and cease the opportunities in the Garden route. The units have great visibility from the N2 and are easily accessible.
Give me a call to arrange your exclusive viewing.
* Price excludes VAT*
There is an option to combine two units into a larger unit as set out in the options below:
Unit 1 - Size: 871,35 m2
Unit 2 - Size: 863,95 m2
Unit 1 + Unit 2 combined - Size: 1735,30 m2
Unit 3 - Size: 871,35 m2
Unit 4 - Size: 863,95 m2
Unit 3 + Unit 4 combined - Size: 1735,30 m2
Unit 5 - Size: 871,35 m2
Unit 6 - Size: 863,95 m2
Unit 5 + Unit 6 combined - Size: 1735,30 m2
Unit 7 - Size: 745,61 m2
Unit 8 - Size: 751,12 m2
Unit 7 + Unit 8 combined - Size: 1496,73 m2
Unit 9 - Size: 751,12 m2
Unit 10 - Size: 745,61 m2
Unit 9 + Unit 10 combined - Size: 1496,73 m2
Unit 11 - Size: 745,61 m2
Unit 12 - Size: 751,12 m2
Unit 11 + Unit 12 combined - Size: 1496,73 m2
Property details
- Listing number RR4016268
- Property type Retail
- Floor size 871 m²
Property features
- Bathrooms 3