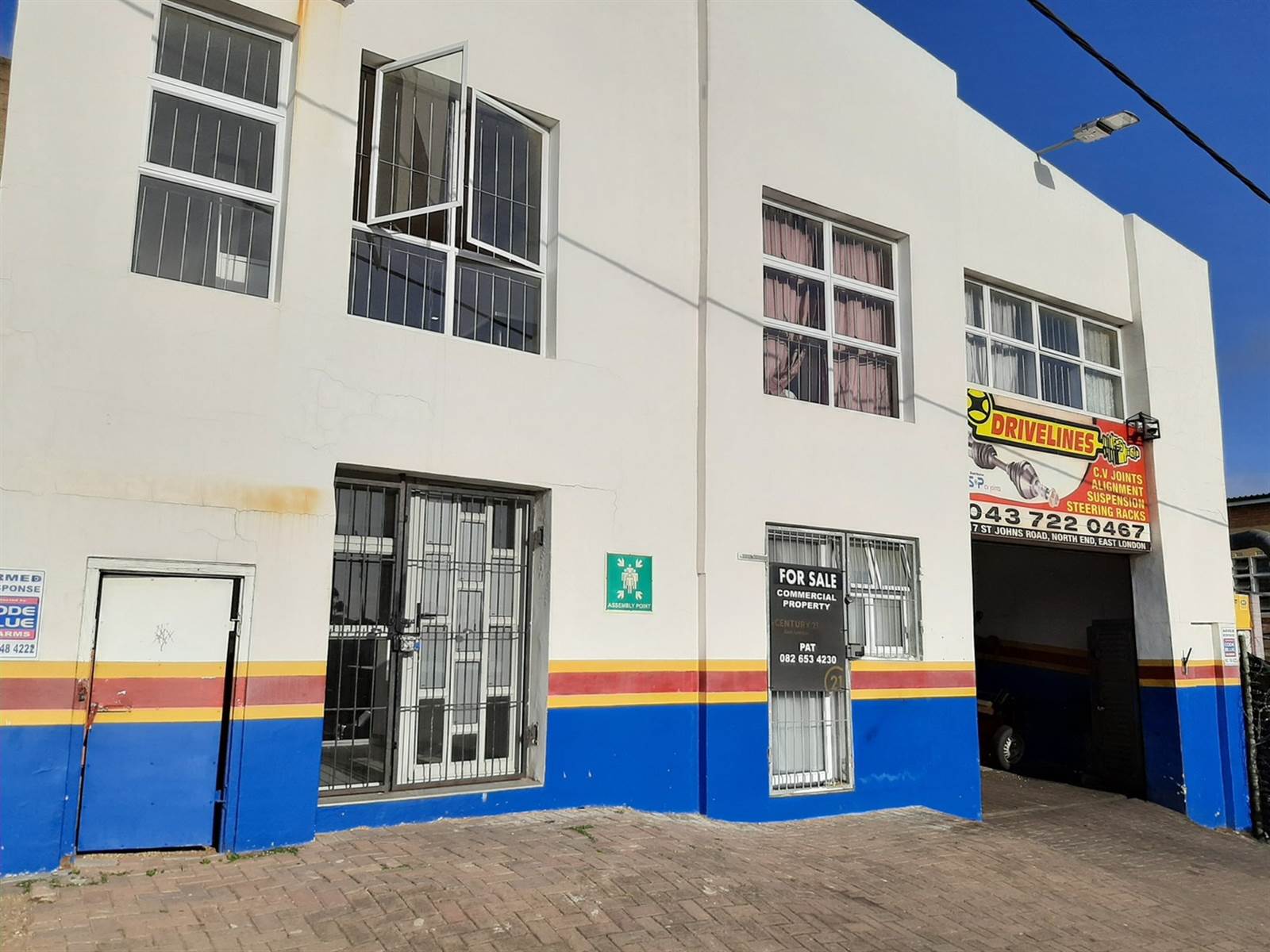


R 3 800 000
469 m² Industrial space in North End
The property is a double storey commercial building. Downstairs has two separate entrances. A workshop with a large roll up door, with access for vehicles, and is occupied by a business anchor tenant who does vehicle repairs. This unit has a reception, large workshop area, a mezzanine floor for storage as well as a kitchenette and bathroom facilities.
Next to the business entrance is an aluminium door giving access to downstairs and upstairs residential rooms, which are ideal for student accommodation. Downstairs has open plan kitchen/dining room, bathroom with shower, basin and washing machine connection which is used by tenants occupying 5 single residential rooms. The rooms are separated by dry walling and floors are tiled throughout.
The stairs leading up to the first floor enters a second large open plan kitchen/lounge and bathroom (shower, basin, toilet, washing machine connection) which serves another 10 single residential rooms (one with a shower, basin and toilet). The rooms are separated by dry walling and the floors are tiled. There is a separate 11th residential unit at the back of the building which consists of one bedroom, open plan lounge/kitchen and a bathroom with tiled floors.
The residential leases are on a month to month basis.
Property details
- Listing number T4272504
- Property type Industrial
- Erf size 462 m²
- Floor size 469 m²