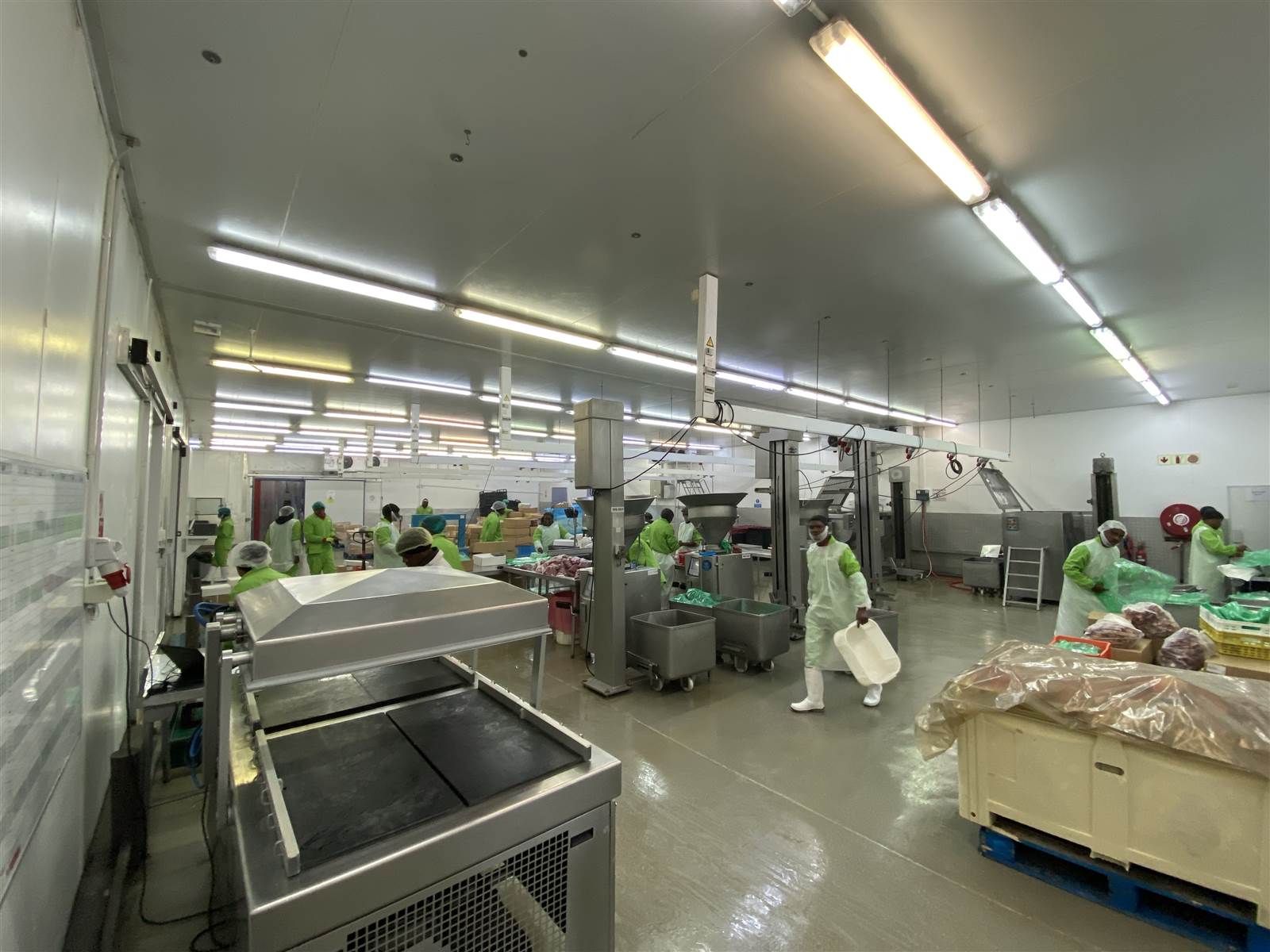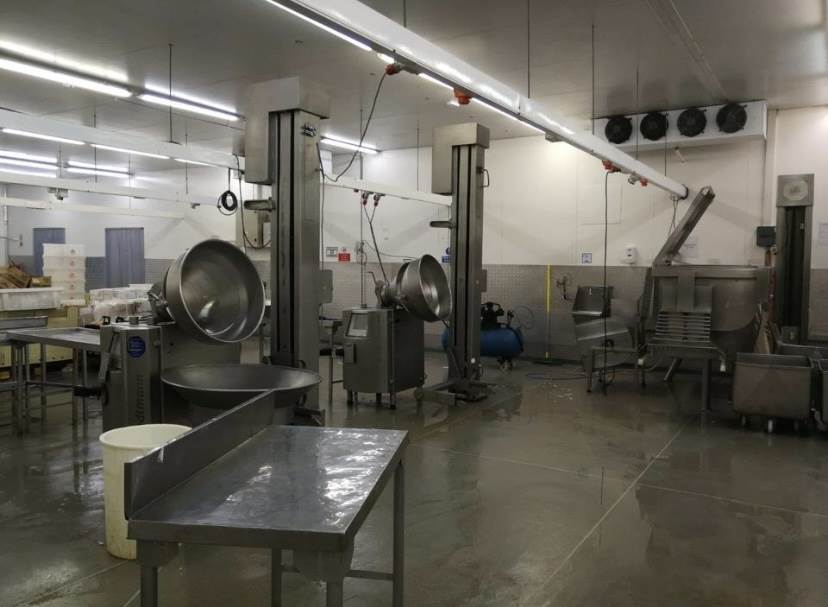


R 11 000 000
1856 m² Industrial space in Clayville
The stand-alone property encompasses 1,856 square meters under its roof, situated on a 3,774 square meter plot. Within the facility, a carcass receiving and deboning line, complete with railing, extends seamlessly from the receiving area through the chiller to the deboning section. Electricity supply is robust, with a main line capacity of 650KVA, supported by two separate lines equipped with 400Kw capacity breakers each for added resilience.
Comprising various designated areas, the facility is strategically organized to optimize operations. The meat processing area spans 1,357 square meters, complemented by a butcher room occupying 94 square meters, a plant room covering 66 square meters, and an office space totaling 170 square meters. Noteworthy additional features include holding freezers equipped with shelving for 104 pallets and floor space for 70 pallets, a blast freezer capable of accommodating 35 pallets, a dispatch freezer with capacity for 70 pallets, and a carcass chiller designed to house 200 beef sides.
Property details
- Listing number T4538504
- Property type Industrial
- Erf size 3774 m²
- Floor size 1 856 m²