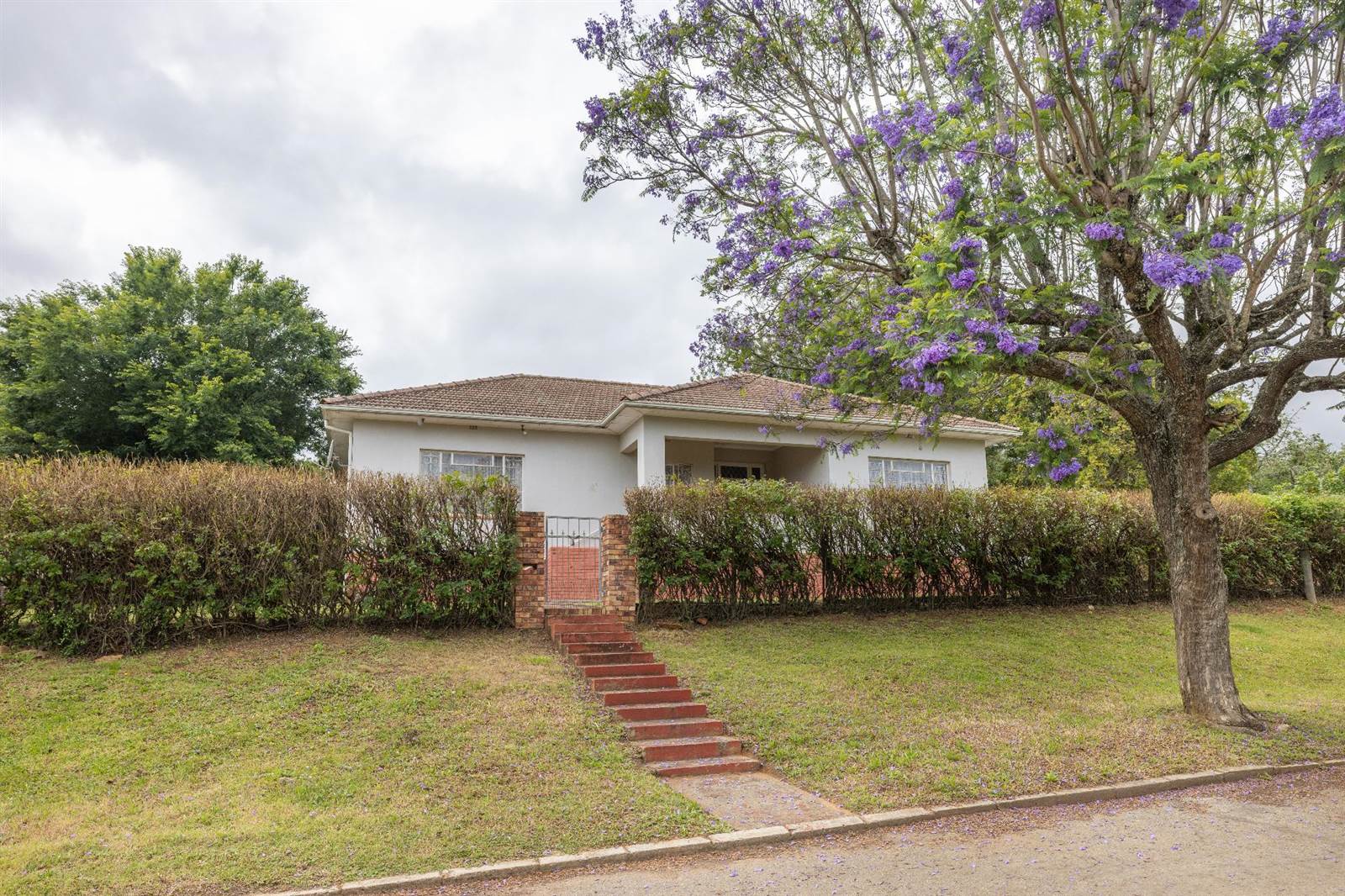


R 1 240 000
3 Bed House in Sunnyside
3 BEDROOM HOME WITH GARDEN COTTAGE. CORNER PROPERTY WITH 2 STREET ENTRANCES
This three bedroom home is well-positioned. Being situated on a corner, it allows for two separate street entrances. One for the main home and a second for the Garden Cottage.
The main home has an open-plan lounge/dining room allowing for easy living and extended space. It is a light sunny room room with large windows. Should you desire to work from home, the lounge/dinging area can be separated by sliding doors and is currently used as an office / school room.
The three bedrooms are all carpeted, the main being spacious. Having a pantry off the kitchen is always a plus.
Relax and enjoy the view from the elevated covered front veranda which is lovely and sunny, being North-facing.
An added bonus is The large Garden Cottage which has a private off-street entrance and undercover parking. It comprises an open plan lounge/kitchen, bedroom and bathroom.
I look forward to showing you this home.
MAIN HOME
BEDROOMS: 3
BEDROOM 1
Faces front of house
Spacious
Carpeted
Built-in Cupboards
BEDROOM 2
Faces front of house
Carpeted
Built-in Cupboards
BEDROOM 3
Small bedroom
Carpeted
Ceiling fan
BATHROOM
Bath, Shower, basin, toilet
TOILET:
Tiled floor
ENTRANCE HALL
Parquet flooring
LOUNGE
Parquet flooring
Lounge / dining room open-plan can be closed off with sliding doors
Light and sunny large windows for natural light
DINING ROOM
Parquet flooring
(currently used as an office)
KITCHEN:
Built in cupboards
Tiled floors
PANTRY
Off kitchen
COVERED FRONT VERANDA
Elevated view
DOUBLE CARPORT
GARDEN COTTAGE
Air-con
SELF-CONTAINED
PRIVATE
KITCHEN / LIVING ROOM
Open plan
Tiled
BEDROOM
Built-in Cupboards
BATHROOM
Large bathroom
Bath, shower, toilet, basin
Plumbed for washing machine
PAVED ENTRANCE
OFF STREET PARKING
GARDEN
Small garden
Private
SECURITY
Burglar Bars
Security beams
Fenced property / hedge
EXTRAS:
WATER TANKS AND PUMP
Suburb: SUNNY SIDE
Lounge
Property details
- Listing number T4461265
- Property type House
- Erf size 777 m²
Property features
- Bedrooms 3
- Bathrooms 1
- Covered Parkings 4
- Access Gate
- Fenced
- Patio
- Scenic View
- Entrance Hall
- Kitchen
- Garden
- Garden Cottage
- Pantry
- Paving