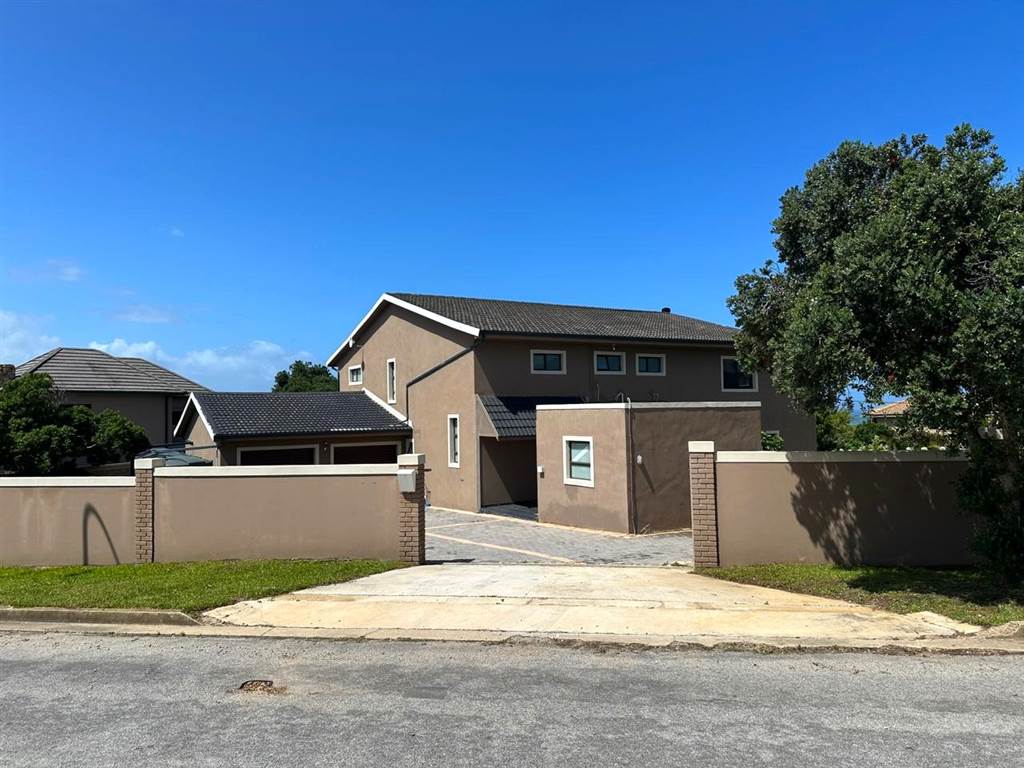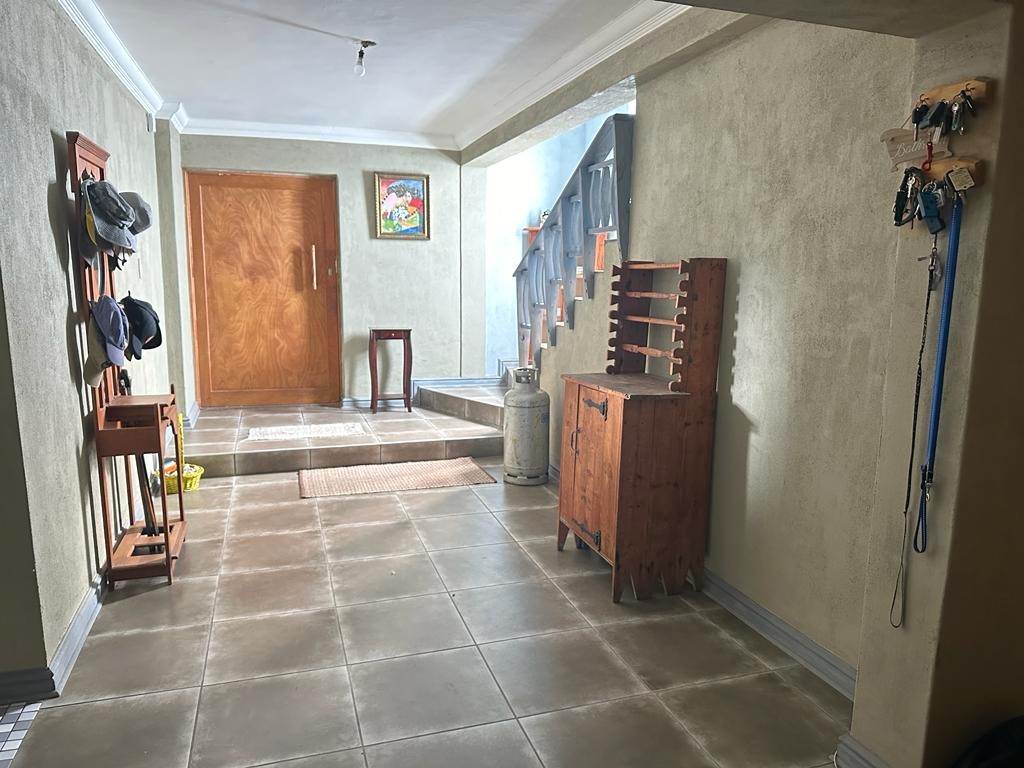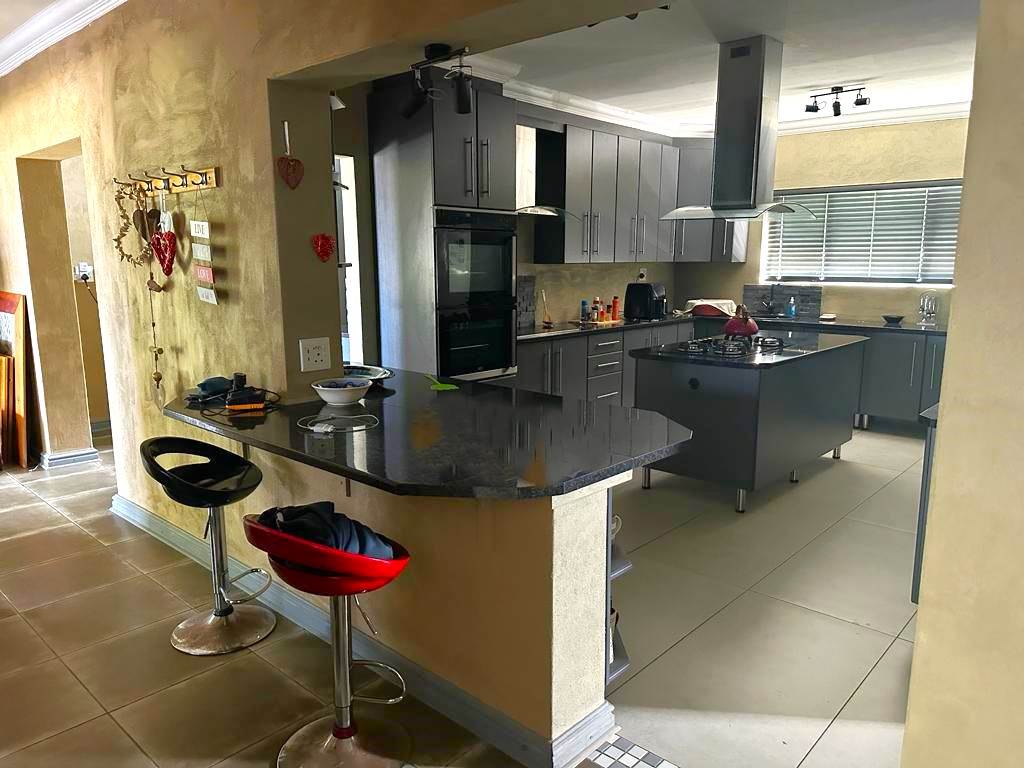


4 Bed House in Jeffreys Bay
Dual mandate
This spacious home combines both sophistication and practicality, featuring top-tier finishes and considerate amenities that enhance the overall comfort of the home.
Upon entry, a large entrance hall establishes an inviting atmosphere that seamlessly transitions into an open-plan living and dining area, adorned with sliding doors that open to a patio and a large backyard. To the right of the entrance hall, you''ll find a state-of-the-art gourmet kitchen that exemplifies contemporary luxury. The kitchen is equipped with a double eye-level oven, electric hob, two extractor fans, and a central island with a gas hob, prep bowl, and ample storage. The design is not only visually appealing but also highly functional. A separate scullery/laundry area adds an extra layer of practicality. Off the kitchen, you will find the generously proportioned open-plan braai room with stacker doors, effortlessly connects the indoor and outdoor spaces. The private study offers ample space, creating the ideal work-from-home environment.
Upstairs reveals a well-thought-out layout with three extra-large family bedrooms, each featuring its own balcony with sea views. Added bonus: a walk-in linen closet off the passage provides ample space for your linen and extra towels! The large family bathroom with spacious shower and slipper bath adds a touch of luxury to this space. Situated at the end of the wide passage is the extra-large master bedroom with private balcony, serving as the perfect retreat to escape the business of life and features a roomy en-suite bathroom with a slipper bath, a spacious shower, and generous closet space. (approved municipal plans and occupational certificate in place)
Additional Features include:
- 4 Jo-Jo Tanks (5000L) with a new pump
- gas and electric geysers.
- Servants quarters with shower bathroom as well as an outdoor shower for rinsing sandy toes.
- Flatlet comprising of an open-plan kitchenette, bedroom and shower bathroom with private entrance!
- 8kw inverter with two Lithium batteries
Do you want to be the proud owner of this amazing family home - phone me today and make it happen!
Property details
- Listing number T4385082
- Property type House
- Erf size 1 240 m²
- Floor size 460 m²
Property features
- Bedrooms 4
- Bathrooms 3
- Lounges 1
- Dining Areas 1
- Garages 2
- Flatlets
- Pet Friendly
- Balcony
- Laundry
- Patio
- Security Post
- Staff Quarters
- Study