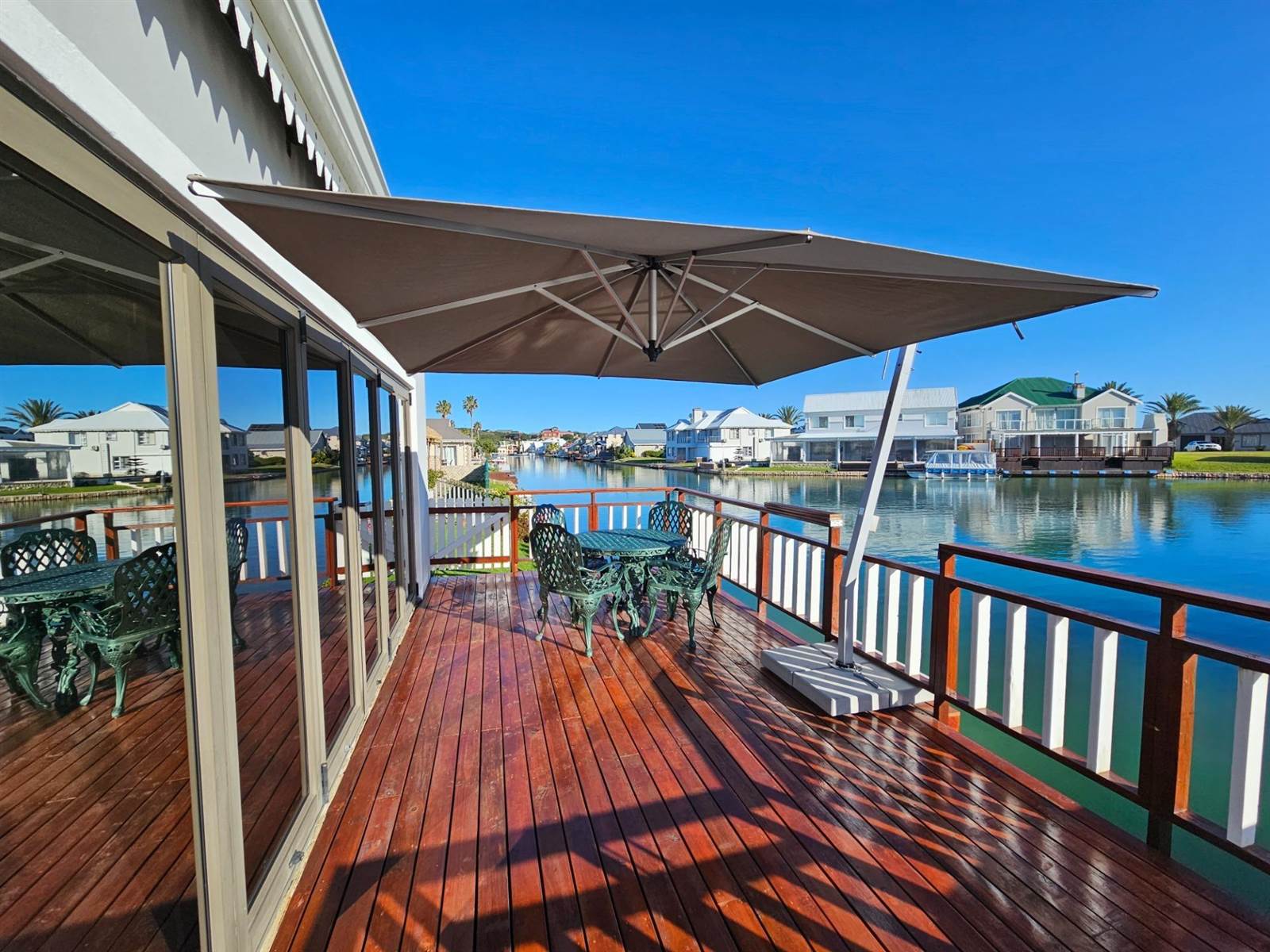


R 4 950 000
4 Bed House in Marina Martinique
SOLE MANDATE
Luxurious Residence on the Canals with Breathtaking Views
This impeccably designed residence occupies a prime location on the canals within the prestigious Marina Martinique. Embracing the expansive waterfront and magnificent vistas, the house offers a seamless integration between indoor and outdoor spaces, with each room affording direct access to the water.
The Marina grants residents exclusive access to the canals, providing an ideal setting for leisure and entertainment for individuals of all ages, particularly during holiday periods. The property also enjoys convenient proximity to restaurants and the beach. Furthermore, the marina boasts round-the-clock security surveillance, ensuring a safe and tranquil environment. Picture yourself embarking on a sunset cruise from your private dock, savouring a refreshing beverage on a balmy summer evening.
Encompassing a generous area of 326 sqm, this splendid family home boasts a grand entrance leading into a spacious living area adorned with high ceilings. The kitchen is an epitome of excellence, featuring a gas stove, exquisite granite countertops, and a well-appointed separate scullery. The accommodation comprises four bedrooms and three bathrooms. The expansive open-plan layout seamlessly connects to the patio, complete with an outdoor braai (barbecue) area, a splash pool, and direct access to the canals. Additional noteworthy enhancements include indoor and outdoor braai facilities, a four-car garage, and an air conditioning unit in the master bedroom.
Notable supplementary features:
Solar panels and an inverter system to power the majority of the residence
Security-enhancing American shutters throughout the premises
Jojo water tanks with a capacity of 22,000 liters, equipped with a UV filter system for off-grid water supply
Two built-in braais (barbecues)
Expansive waterfront
Inviting splash pool
Four-car garage
Property details
- Listing number T4260116
- Property type House
- Erf size 701 m²
- Floor size 326 m²
- Rates and taxes R 2 400
- Levies R 2 400
Property features
- Bedrooms 4
- Bathrooms 3
- En-suite 1
- Dining Areas 2
- Garages 4
- Pet Friendly
- Built In Cupboards
- Club House
- Deck
- Pool
- Security Post
- Storage
- Entrance Hall
- Kitchen
- Garden
- Scullery
- Pantry
- Family Tv Room
- Paving
- Fireplace
- Built In Braai
- Jetty Berth
- Aircon