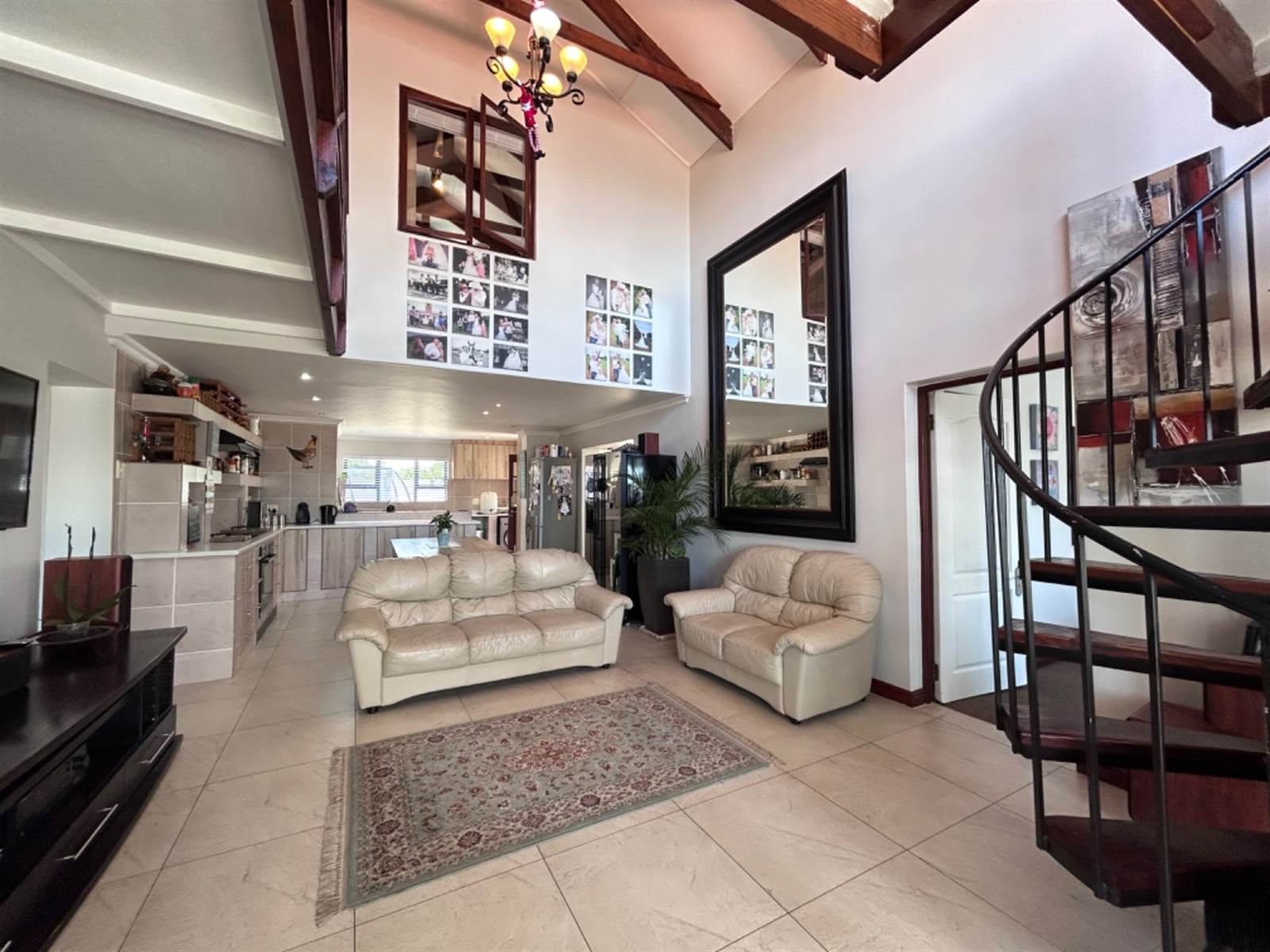


R 2 795 000
4 Bed House in Marina Martinique
Welcome to this charming 261 sqm property, where the journey begins with an inviting stoep, perfect for relaxing moments with family and friends. As you step through the double wooden doors, you''ll be captivated by the open-plan design that seamlessly integrates a cozy TV lounge, a stylish dining area, and a beautifully renovated farmhouse kitchen. The kitchen is a chef''s dream, boasting ample cupboards, making it the heart of the home.
The ground floor features three generously sized bedrooms, each equipped with built-in cupboards, and two well-appointed bathrooms. One bedroom offers a luxurious full en-suite with a shower, bath, basin, and toilet, while the second bathroom is equipped with a bath, shower rose, basin, and toilet. The living space extends outdoors with a spacious formal dining area and a delightful stoep.
Venture upstairs to discover the fourth bedroom, complete with its own full en-suite featuring a shower, bath, basin, and toilet. This level also includes a convenient office space that opens onto a sunlit balcony, providing a perfect spot to work or unwind with scenic views.
This family home is equipped with modern conveniences, including 9 solar panels and a 5KW inverter, ensuring energy efficiency. Additional features include two geysers, a double garage, and a sturdy chromadek roof. The property is nestled within the secure confines of Marina Martinique, offering not only a safe environment but also exclusive access to over 6 kilometers of canal fun.
If you''re ready to make this your next family home, don''t hesitate to call for a private viewing. Embrace the lifestyle and tranquility that this property in Marina Martinique has to offer!
Property details
- Listing number T4487198
- Property type House
- Erf size 382 m²
- Floor size 261 m²
- Rates and taxes R 1 100
- Levies R 2 459
Property features
- Bedrooms 4
- Bathrooms 3
- Garages 2
- Study
- Kitchen
- Garden