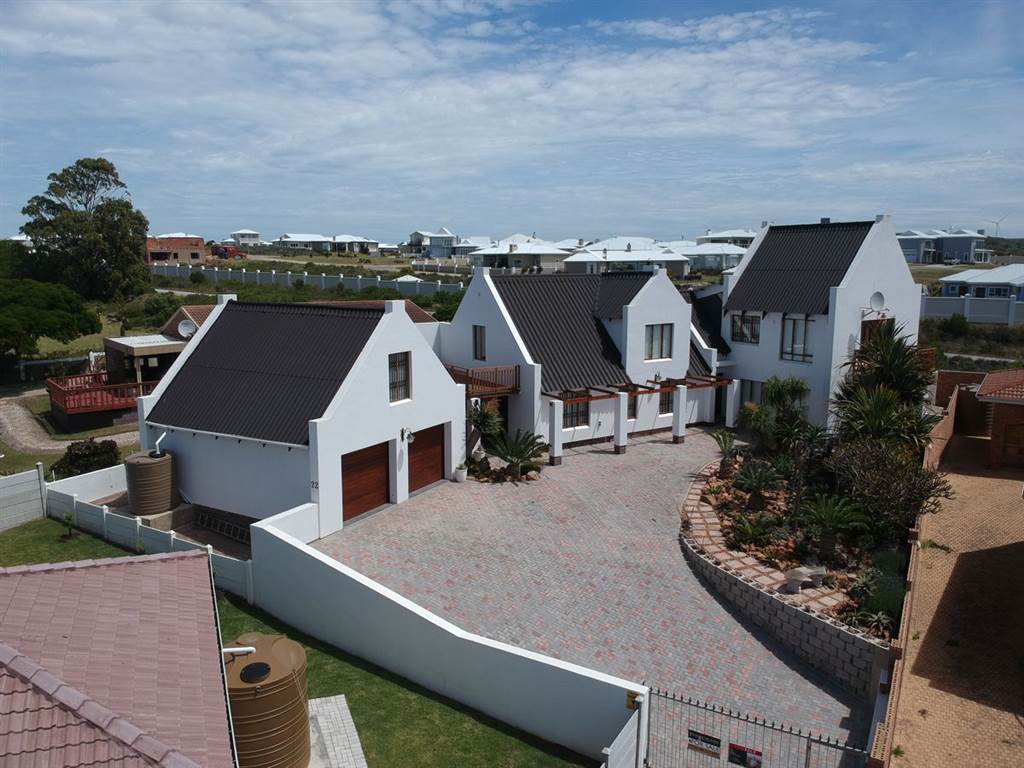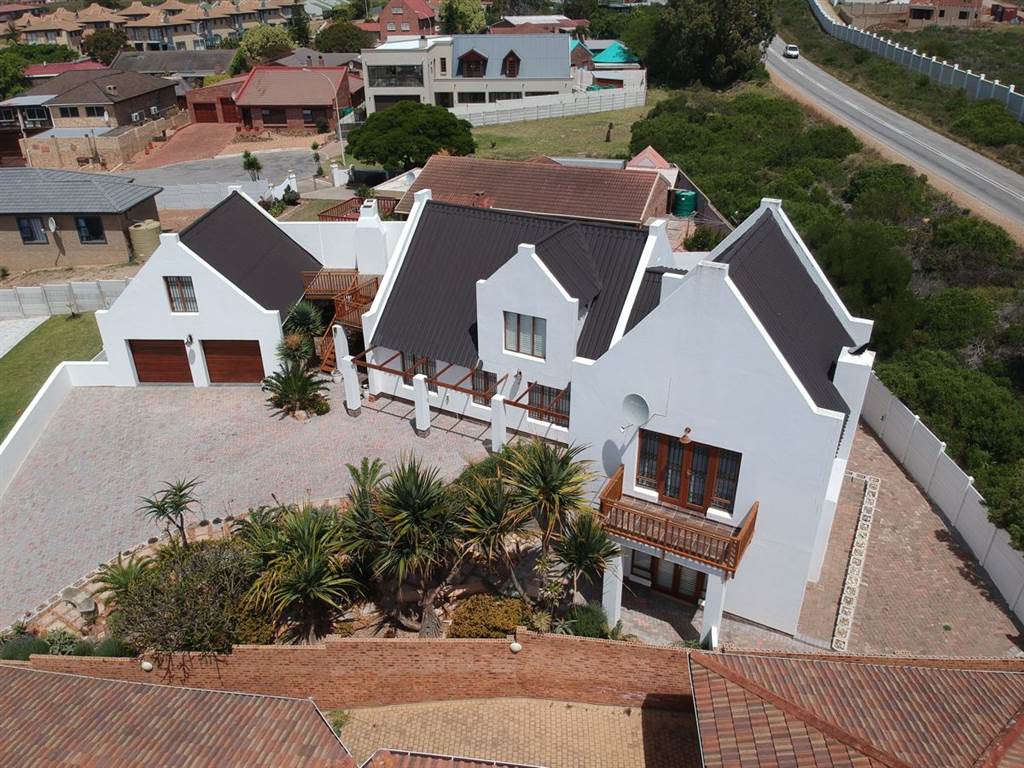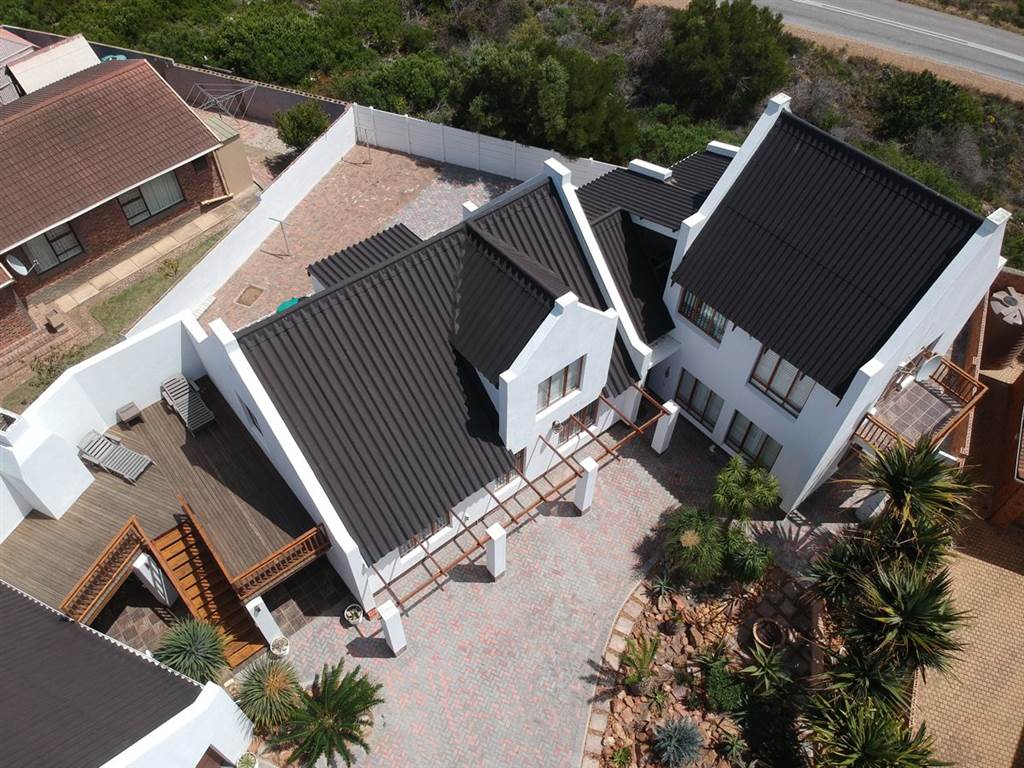


R 2 750 000
4 Bed House in Wavecrest
Located at the top of Wavecrest your view is over the town to the sea.
Well built on a large walled stand the home offers a nice garden and a lovely deck between the house and garage with flatlet.
Under the deck is the large braai area.
The house opens into the entrance hall with a step down on the right to the lounge. Guest toilet also located here. Beautiful wooden doors open into the U shaped lovely kitchen with a second door leading out the other side. The dining room is located in the centre of the U. A bedroom with lovely bathroom plus the study cum family room complete this level.
Stairs lead up to 2 family bedrooms with toilet and wide landing (which can be used as a cosy seating area) leading to the main bedroom with its en-suite bathroom. The views from this floor are excellent. Floors are slate or wooden which enhances the feeling of a home not a house.
Behind the double garage is the kitchenette and bathroom of the flatlet with stairs to the open plan living/ bedroom above the garage.
This well maintained home is perfect for a buyer who loves a bit of nostalgia with loads of space.
Property details
- Listing number T4479563
- Property type House
- Erf size 870 m²
- Floor size 384 m²
- Rates and taxes R 1 777
Property features
- Bedrooms 4
- Bathrooms 2.5
- En-suite 1
- Lounges 2
- Dining Areas 1
- Garages 2
- Storeys 2
- Flatlets
- Pet Friendly
- Access Gate
- Alarm
- Balcony
- Built In Cupboards
- Deck
- Fenced
- SeaView
- Study
- Entrance Hall
- Kitchen
- Garden
- Pantry
- Family Tv Room
- Paving
- GuestToilet
- Built In Braai
- Lapa