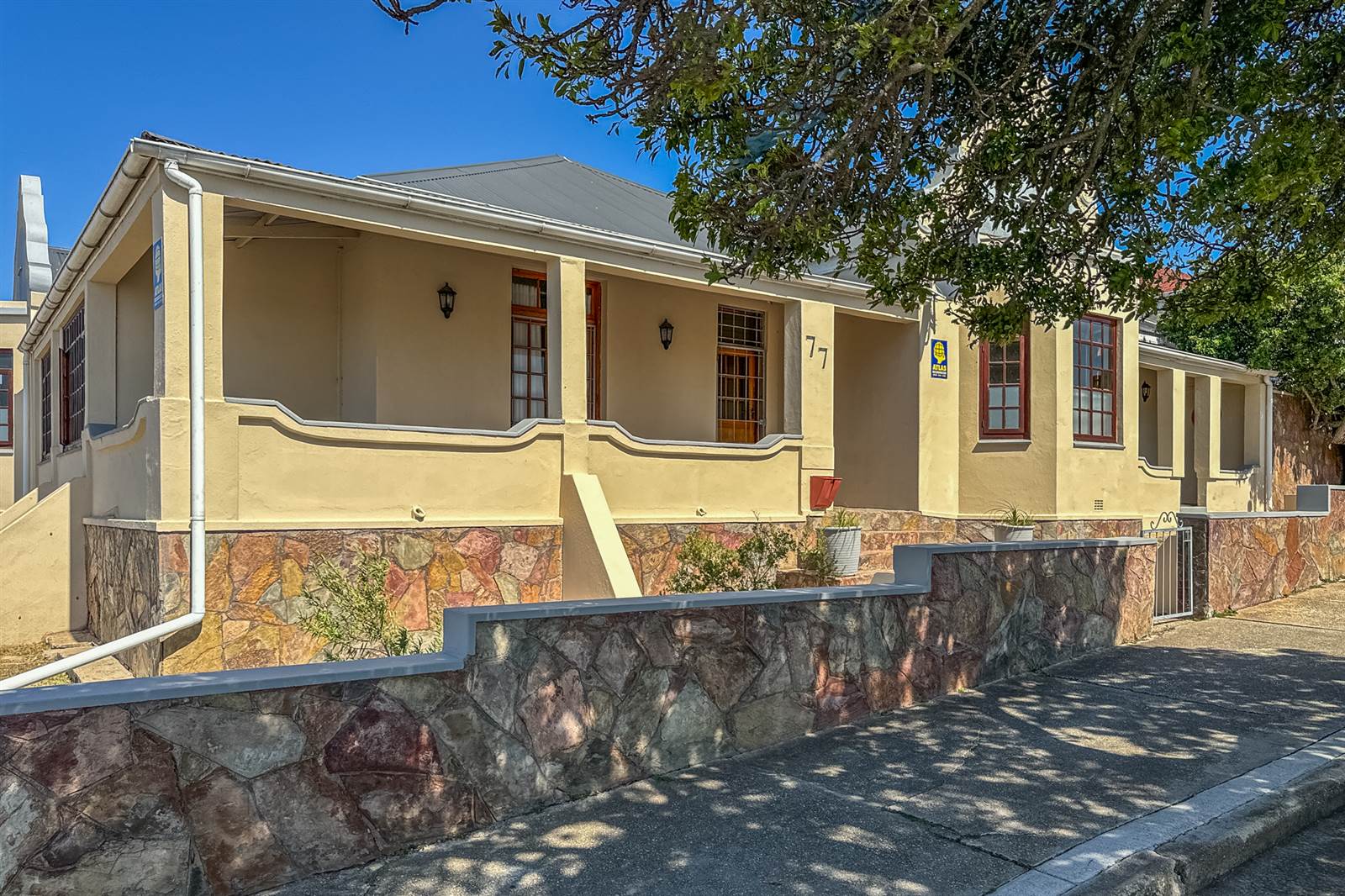


R 1 600 000
4 Bed House in Mount Croix
As you enter this charming home, you will find high ceilings, wooden floors, wooden door frames and wide wooden skirtings.
Windows throughout this beautiful home are wooden cottage panes. Two of the 4 large bedrooms have bay windows.
The family bathroom has a bath, a hand shower, a toilet, and a basin.
The open-plan kitchen has plenty of cupboards, a walk-in pantry, a gas stove top, an electric oven and a Jetmaster braai. The kitchen opens onto the dining area. Off this room, you go into your lounge/TV room. It is up to you which room you would have as your dining room and lounge/TV room!!!!
The dining area opens up with double wooden doors that lead onto an under-covered stoep, where you can enjoy your morning tea or sundowners in the afternoon.
The manicured garden wraps around the property at the back. You will also find a fire pit, water tank, and a separate dwelling right at the back of the yard which consists of a large room and a separate toilet.
The double garage has an interleading door that takes you straight into your backyard.
An alarm system is in place.
Schools, hospitals, shopping centres and police stations are in proximity. Erica Girls Primary School is just a stone''s throw away from this home.
Every effort has been made to ensure the content of this advert is correct, however, no responsibility will be borne for any errors or omissions it may contain.
Property details
- Listing number T4575205
- Property type House
- Erf size 778 m²
- Floor size 242 m²
- Rates and taxes R 1 087
Property features
- Bedrooms 4
- Bathrooms 1
- Lounges 1
- Dining Areas 1
- Garages 2
- Pet Friendly
- Patio
- Security Post