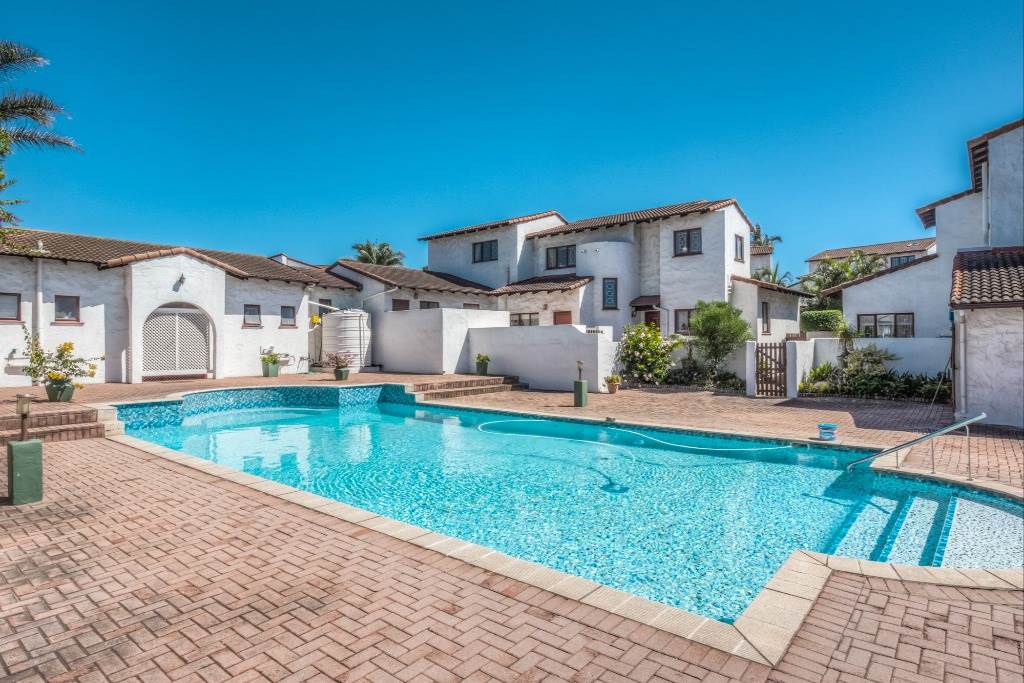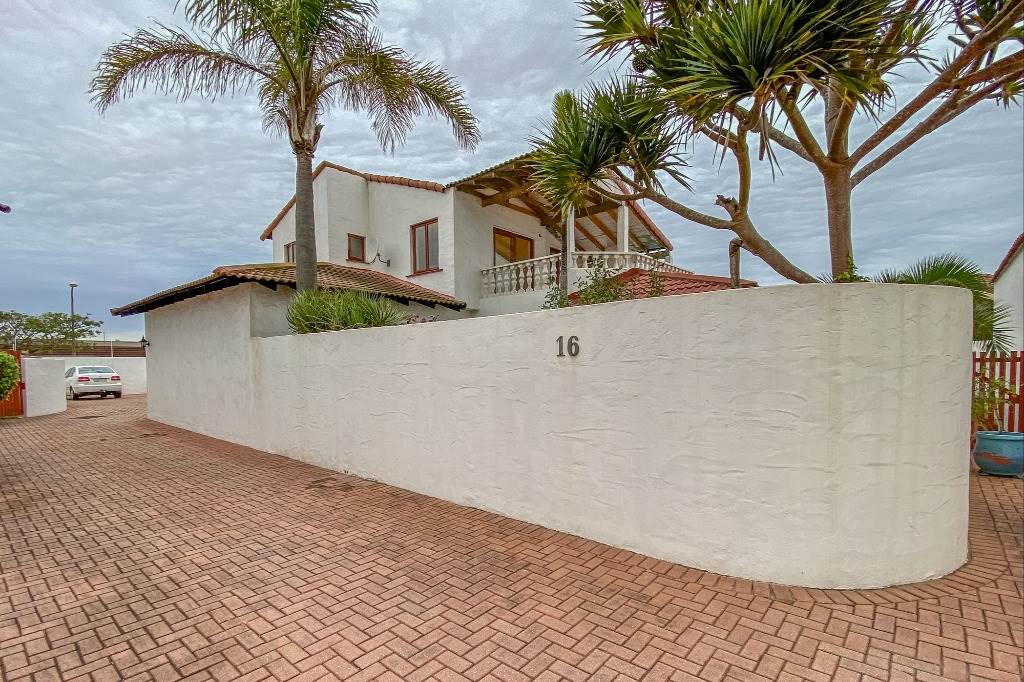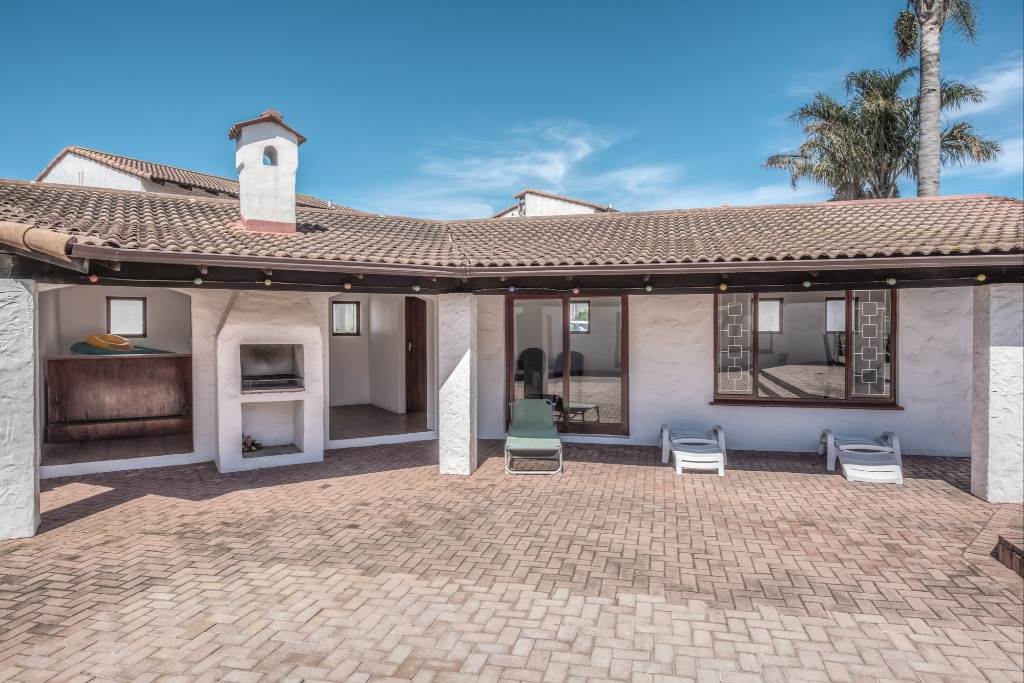


R 2 499 000
3 Bed Townhouse in South End
This beautiful property is the ideal residence for a family within the security of a complex, and is nestled in the corner allowing loads of privacy.
The focus of the home is the entrance with one door leading through to the large living room and dining area with a lovely fireplace for those cold winter evenings and the other loading into the beautiful kitchen with a scullery/laundry . The kitchen is separated from the living area with wooden sliding doors. The scullery area leads out onto a beautifully tiled area and neat garden.
Glass sliding doors from the living room/dining room lead through to a large private lounge.
The living area leads through sliding doors through to a wide undercover patio to a lovely easy and well maintained garden. There is an extra room with its own access and separate hand basin and toilet.
The main bedroom with ample cupboard space is also downstairs with a spacious and modern en-suite. Up the stairwell with beautiful brand new carpets to soften the walk leads to a lovely top section with its own private bathroom with twin hand basins and a private living area leading out to a huge covered balcony to watch the beautiful visual splendour of the sunsets.
Spacious interiors with quality brand new finishes, beautiful chandeliers, space and 2 covered balconies,-- one upstairs and another downstairs...plus a brand new kitchen with a separate scullery area, a huge double garage plus an extra parking bay at the unit and not forgetting the privacy of the position of the unit.
The complex also has an exquisite swimming pool area with his and hers toilets, storage, entertainment area AND a tennis court for those who love to play the game.
Additionally, there are borehole water supplies.
There is a complex manager on site mornings, and electric fencing and cameras for extra security.
There is a huge bedroom divided by cupboards and could easily be converted into 2 bedrooms.
Property details
- Listing number T4201183
- Property type Townhouse
- Floor size 265 m²
- Rates and taxes R 1 750
- Levies R 3 845
Property features
- Bedrooms 3
- Bathrooms 2.5
- Lounges 2
- Dining Areas 1
- Garages 2
- Balcony
- Laundry
- Patio