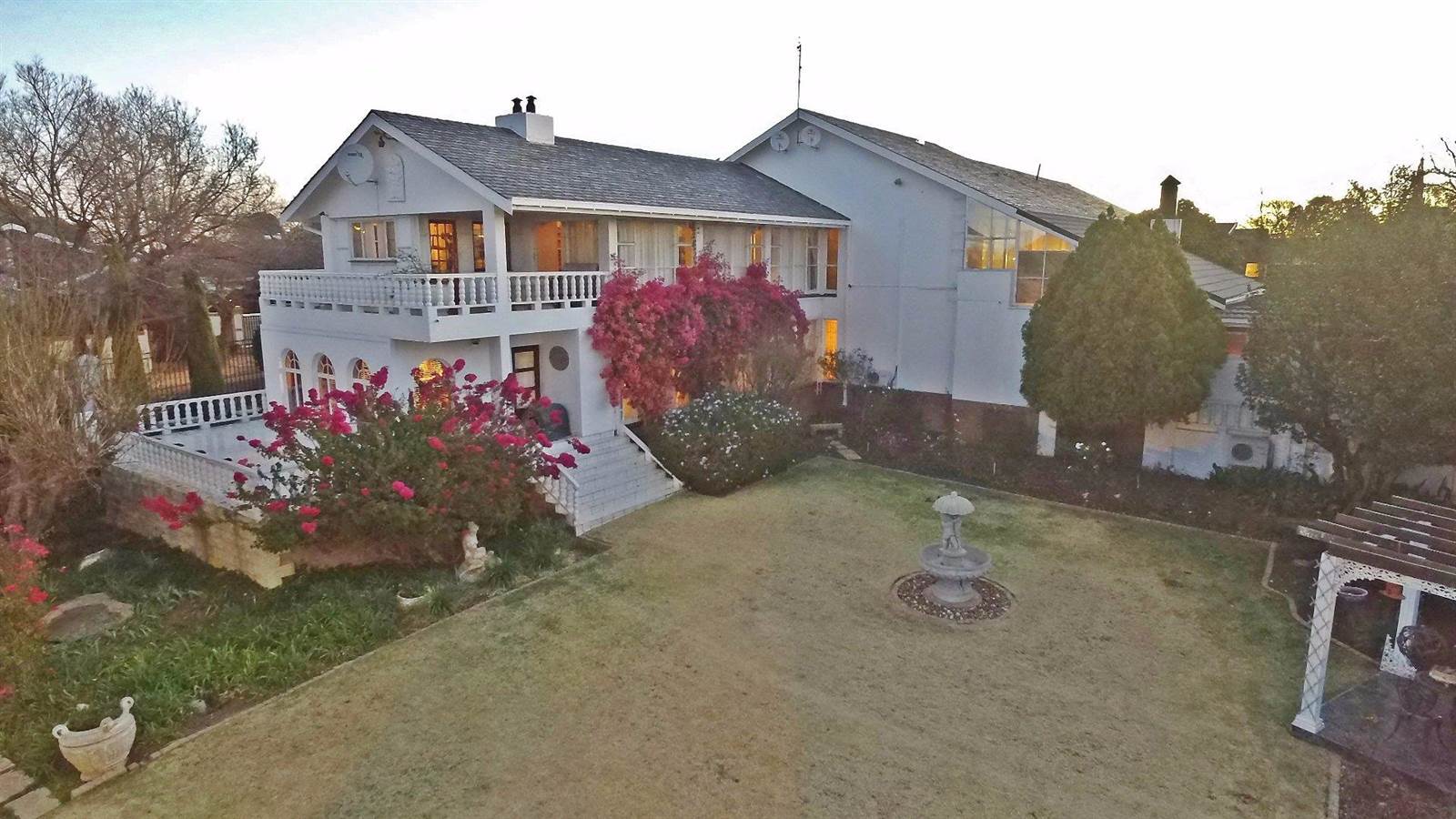


R 4 200 000
5 Bed House in Dan Pienaar
This gentleman''s home permeates a sense of style and warmth - spacious areas yet an ease of access. It caters to either large family gatherings or more formal entertaining - both winter and summer.
Wide wooden doors, fitted with sandblasted panels, opens to an impressive entrance hall, indicative of what is to follow. A brass chandelier adorns this area which also houses the staircase to the upstairs bedrooms.
On entering the formal lounge off the Entrance Hall there will be no vestige of doubt about the quality of this home., Carpeted and wood-paneled this beautiful room has a fitted bar as well as cigar lounge/office adjoining.
The dining room matches the luxurious feel by way of the imported Venetian chandelier, strategic lighting., large fitted mirrors and convenient access to the kitchen.
Sliding doors lead to the main entertainment area- suitable for summer or winter months.
High roof with exposed beams, generous built in bar, gas braai and ample space for a pool-table and more. A step down takes you to the 2nd spacious entertainment area, also under roof, with built in concrete counter and glass sliding doors to the pool and garden.
On the first level a generous landing houses a full guest suite, separate from the four other bedrooms, two of which are en-suite.A separate bathroom and guest toilet is in place.
Also on this level is a spacious, magnificent wood paneled vaulted T.V Room, complete with built in book cases. A door leads to the patio housing a glass fronted gym and offers a beautiful open view.
A separate laundry, full domestic quarters and gardeners rooms, three garages and 3 undercover parking''s, full security and numerous other benefits are in place on this special property.
Property details
- Listing number T2422242
- Property type House
- Floor size 900 m²
- Rates and taxes R 1 750
Property features
- Bedrooms 5
- Bathrooms 4
- Lounges 1
- Garages 3
- Study