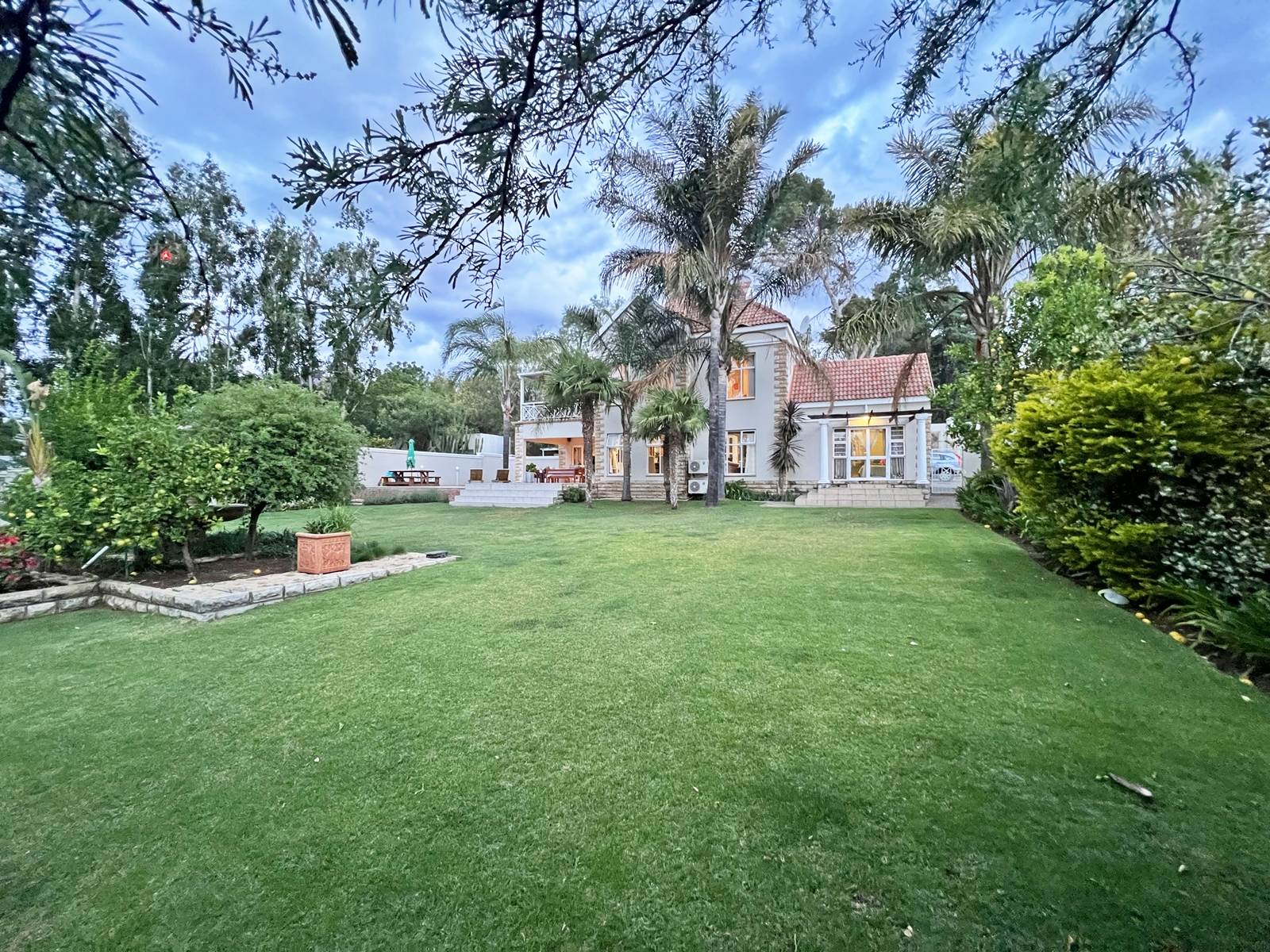


R 4 200 000
4 Bed House in Waverley
SOLE MANDATE!
As you step into the inviting entrance hall, you''ll be enchanted by the charm and elegance this home exudes.
A spacious lounge adorned with a cosy fireplace, offers a perfect ambiance for relaxation. The lounge seamlessly extends to an under-cover patio, featuring a built-in braai area, ideal for entertaining guests while overlooking the beautiful garden and the inviting pool area a true oasis for outdoor gatherings.
Adjacent to the lounge is an open-plan dining area seamlessly integrated with a modern kitchen equipped with top-tier amenities. The kitchen is complemented by a separate scullery, providing ample space and functionality for culinary endeavours.
A private bedroom and bathroom on the ground level provides additional accommodation options, perfect for guests or as a private retreat.
Ascending the stairs, you''ll discover three generously sized bedrooms, each thoughtfully designed to offer comfort and tranquillity. The main bedroom en-suite and walk-in cupboard also walk out onto an undercover patio. The other two bedrooms are serviced by the second bathroom, ensuring convenience and privacy for occupants.
The property also features convenient domestic quarters, ideal for staff accommodation or additional storage space. Parking is a breeze with a double garage with double carport and an additional tandem carport.
This full-title property is very unique and is located in a secure environment. It offers a perfect blend of luxury, functionality and tranquillity carport. The landscaped garden envelops the property, providing a serene backdrop for everyday living and creating an inviting atmosphere for both relaxation and entertainment.
Don''t miss the opportunity to make this exceptional house in Waverley your new home, where modern comfort meets natural beauty in a delightful harmony. Schedule a viewing today and embrace the essence of refined living in this picturesque setting.
Property details
- Listing number T4584741
- Property type House
- Erf size 1617 m²
- Floor size 348 m²
- Rates and taxes R 2 300
Property features
- Bedrooms 4
- Bathrooms 3.5
- Lounges 1
- Dining Areas 1
- Garages 2
- Covered Parkings 4
- Pet Friendly
- Patio
- Pool
- Security Post
- Staff Quarters