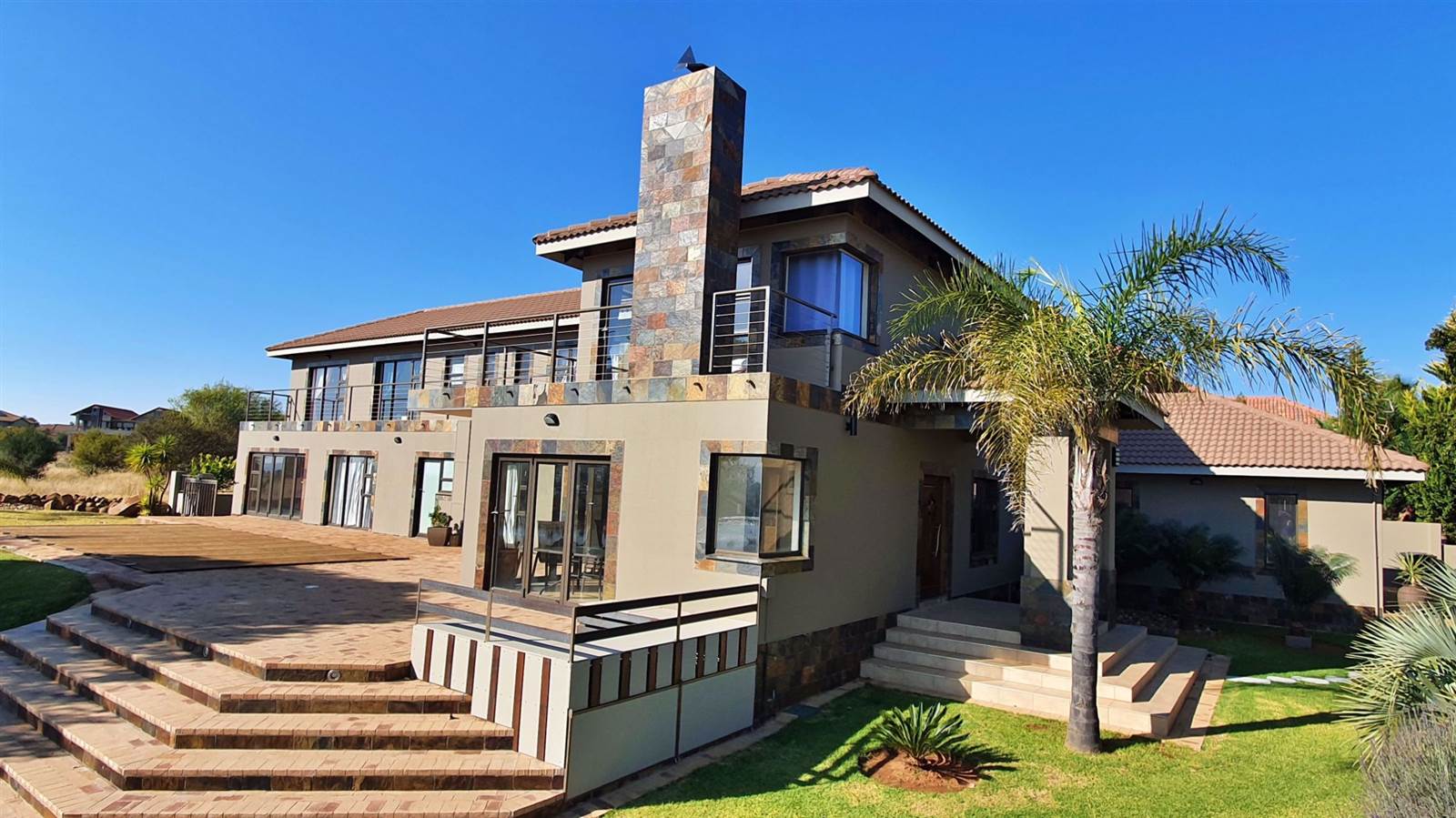


R 6 900 000
5 Bed House in Woodland Hills
11 impala avenueLarge Family Home with Beautiful Views in Tranquil Cul-de-sac. Well planned, well maintained and sturdy North facing home in the ever-so-popular Woodland Hills Wildlife Estate with game roaming on your doorstep and majestic views over the green belt and retention pond.
Enter through the wide solid Kiaat pivot-type front door into the foyer and lounge. Braai room with interior and exterior stacker doors, air conditioner and a multifuel fireplace for those chilly winter days the flu extends through the main bedroom upstairs.
Dining area with stacker doors, air conditioning, underfloor heating and multi-setting chandelier in an open plan with the gourmet kitchen with Technistone tops, multiple solid Kiaat cupboards, walk-in-pantry and separate scullery/laundry with laundry-drop.
Spacious air-conditioned entertainment area with stacker doors North and sliding doors onto the backyard with wall outlets for TV and surround sound.
All the stacker doors open up onto the patio, wooden deck and covered swimming pool area.
Cinema room with double brick walls and carpet for sound insulation equipped with large screen, LED projector and dimmer down lights - wall outlets for full surround sound set-up.
Private study with built-in cupboards, bamboo flooring and exterior door to the pool area.
A carpeted guest bedroom on ground floor with a separate full bathroom and bamboo flooring both with private entrance to the pool area.
Flowing upstairs to four carpeted bedrooms and four bathrooms of which two have full en-suite bathrooms. The main bedroom with air-conditioner, stacker doors and a walk-in-closet into the bathroom with double vanity. All bedrooms flow out onto a shared balcony with picturesque views as well as the pajama lounge with kitchenette, air-conditioner, underfloor heating and outdoor built-in-braai.
Full-service quarters, four garages, sound insulated workshop, multiple storage spaces, 5 rainwater tanks, pet friendly home and a water-wise garden. Other features like hybrid warm water system, lights well planned with LED, etc.
Awaiting on your call to make an appointment to introduce you too so much more.
Property details
- Listing number T3349528
- Property type House
- Erf size 1235 m²
- Rates and taxes R 4 175
- Levies R 1 560
Property features
- Bedrooms 5
- Bathrooms 5
- En-suite 2
- Lounges 6
- Garages 4
- Pet Friendly
- Access Gate
- Balcony
- Built In Cupboards
- Deck
- Laundry
- Patio
- Pool
- Security Post
- Staff Quarters
- Study
- Walk In Closet
- Entrance Hall
- Kitchen
- Garden
- Scullery
- Electric Fencing
- Fireplace
- Irrigation System
- Aircon
Photo gallery
