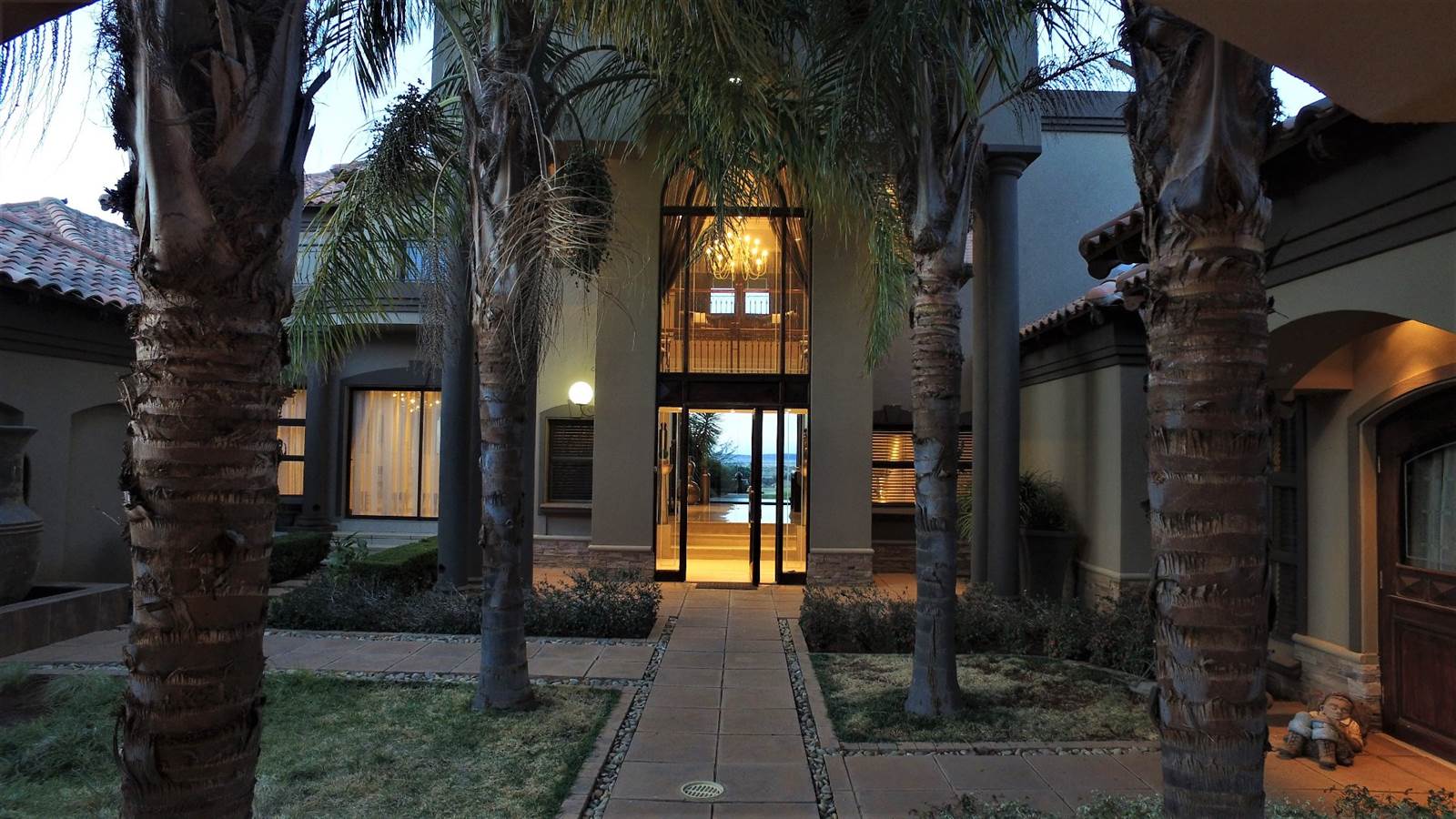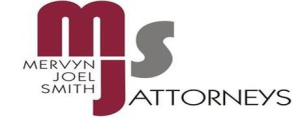


R 7 500 000
4 Bed House in Woodland Hills
A Perfect and elegant combination of style, tranquility and spectacular views.
Aguila is proud to present this very stylish and modern double story family home to concerning buyers interested in the fabulous Woodland Hills lifestyle, where excellent security and residents safety is of upmost importance.
The property offers a beautifully flowing architectural design with ample space in every room!
Well positioned in the Estate.
Welcomed by lovely palm trees and a double volume foyer overlooking a green area. Open plan and very well designed living areas consist of a Lounge with bar area (with doors to the pool), stylish dining area and TV lounge/ Braai room, with serving area to kitchen, built in braai, (gas & wood), roll down projector screen and stacking doors to pool and patio, all open plan to a luxurious Master Chef kitchen with light and modern Quartz counter tops, complimented by dark wooden cupboards, as well as a butlers kitchen with induction plate.
The lighting and attention to the finest detail throughout the house is really impressive.
A Cozy corner on the 1st floor with doors to a balcony.
This home offers the following bedrooms:
Main bedroom on ground floor with walk in cupboards and absolute beautiful En suite bathroom, you need to see this!
On the first floor another 3 bedrooms, one En suite and other two share a bathroom. All bathrooms with exquisite fixtures and tilework.
Each bedroom room with its own breathtaking views over a green area in front of the house, carpeted and upmarket cupboards.
Study / home office with own entrance and separate from the house make it easy to receive clients. The study with easy access to main bedroom.
Triple automated garages plus a storeroom for anything from tools, cycling gear and bikes or any odds and ends. Extra parking for guests.
The garden wraps beautifully around the home. Easy to maintain. You are welcome to contact the agents on this property to arrange a private viewing. Lida and Charmaine awaits your call.
Property details
- Listing number T4251383
- Property type House
- Erf size 1341 m²
- Floor size 675 m²
- Rates and taxes R 6 129
- Levies R 1 751
Property features
- Bedrooms 4
- Bathrooms 3.5
- En-suite 2
- Dining Areas 1
- Garages 3
- Open Parkings 1
- Balcony
- Built In Cupboards
- Patio
- Pool
- Security Post
- Study
- Walk In Closet
- Garden
- Family Tv Room
- GuestToilet
- Built In Braai
- Aircon
Photo gallery
