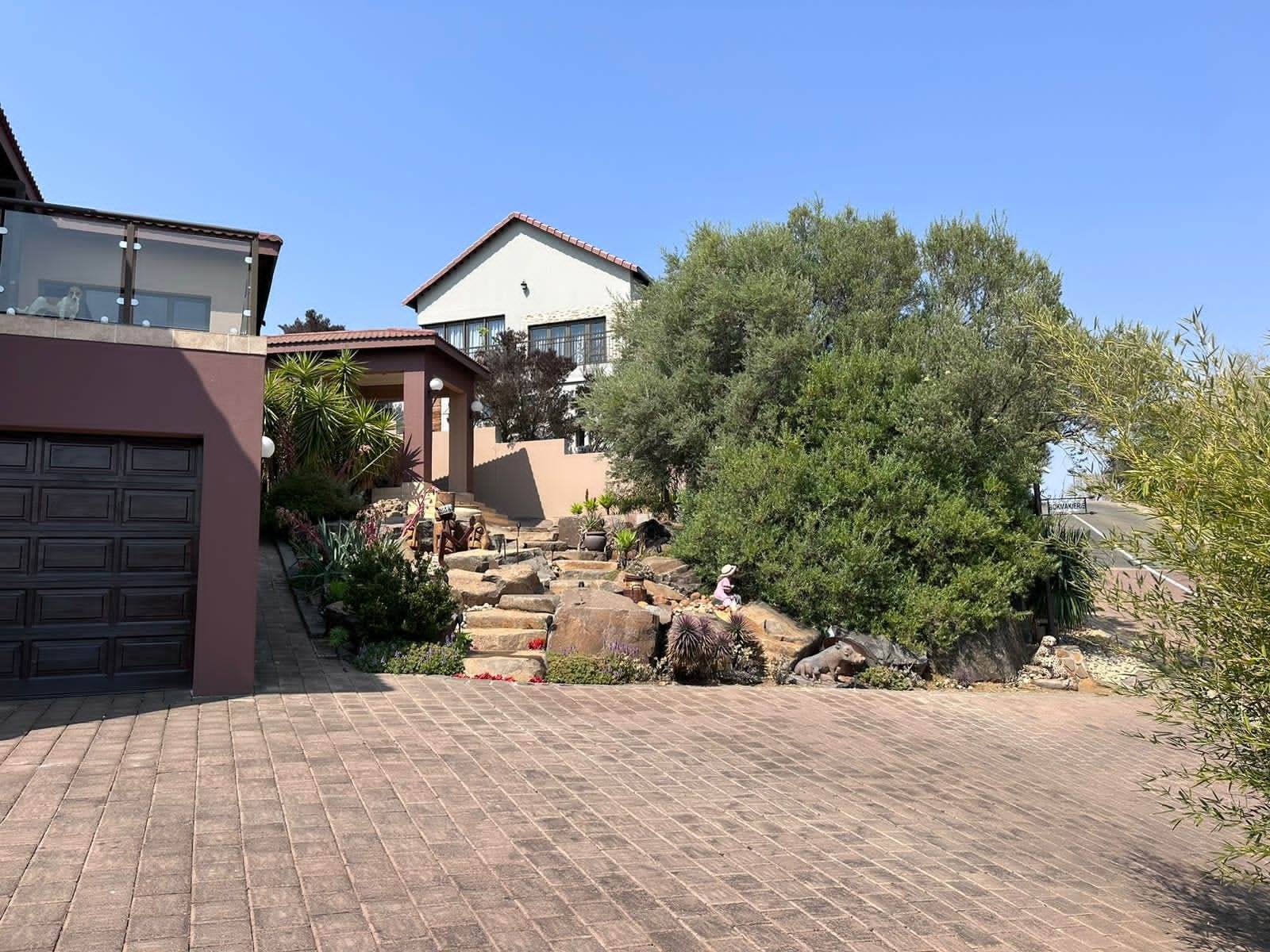


R 8 200 000
6 Bed House in Woodland Hills
Double-storey family home with extraordinary views!
The first floor consists of the following:
A spacious and open-plan dining, living, kitchen area that leads out to an entertainment patio with built-in braai.
Separate pantry, scullery, and laundry rooms
Another living area (Options for jacuzzi room or kids playroom)
Two bedrooms
Two bathrooms
Study
The second floor consists of the following:
Four bedrooms
Three bathrooms
Balcony that connects all upstairs bedrooms.
Extras to the property:
Swimming pool (Electric heating pump connected)
Underfloor heating throughout the house
Watercooler throughout the house
2400 VA UPS (For loadshedding purposes)
Two solar panels connected to the geysers
Domestic room with bathroom
Four automated garages
Pre-paid water & electricity
Security beams with alarm system
Jojo tank
Contact the agent for a viewing today!!!
Property details
- Listing number T4330570
- Property type House
- Erf size 1533 m²
- Floor size 800 m²
- Rates and taxes R 7 800
- Levies R 1 750
Property features
- Bedrooms 6
- Bathrooms 5
- Lounges 2
- Dining Areas 1
- Garages 4
- Pet Friendly
- Balcony
- Patio
- Pool
- Security Post
- Staff Quarters
- Study