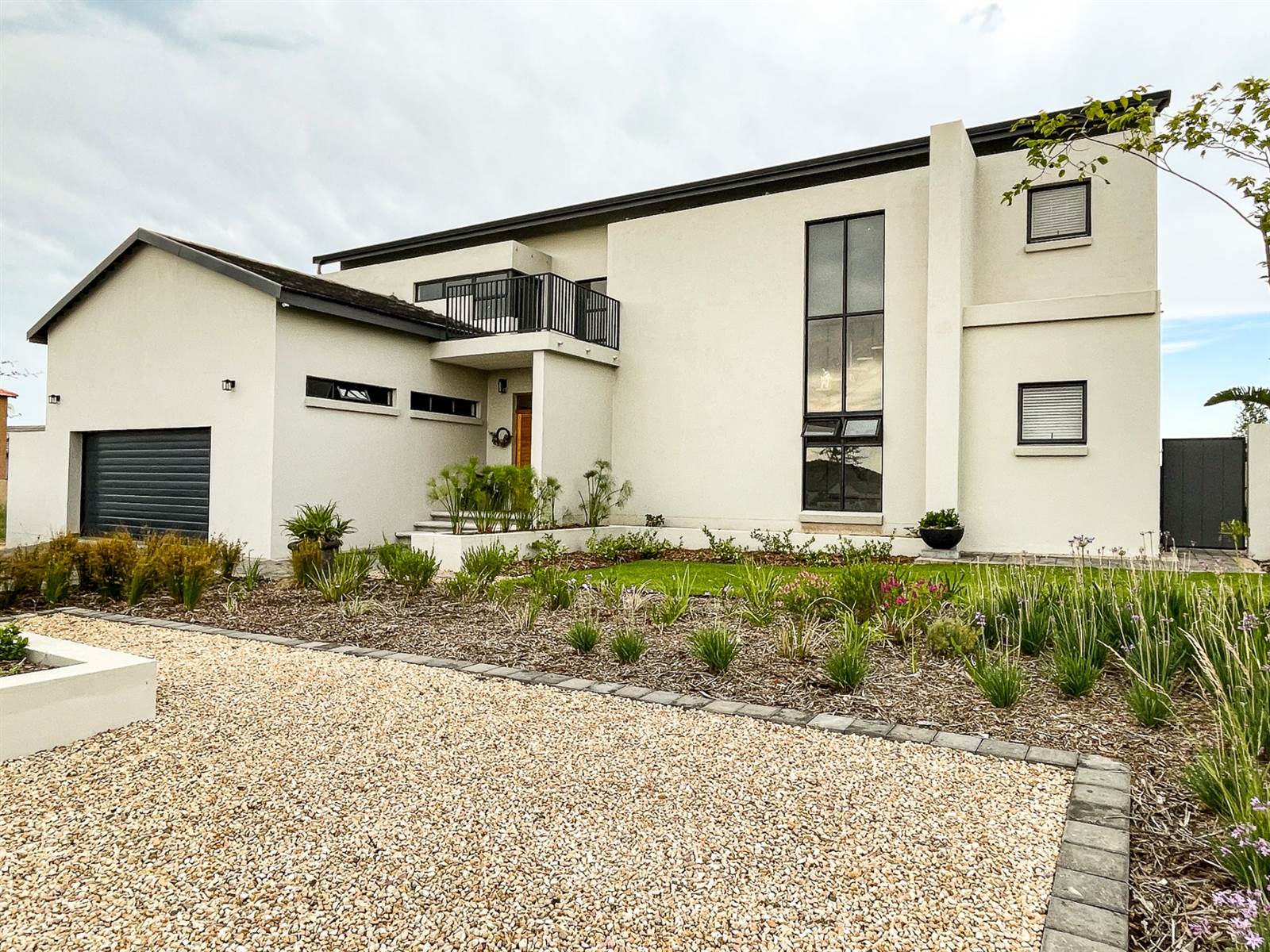


5 Bed House in Woodland Hills
Imagine yourself In this spectacular property with endless possibilities as it greets you with is open plan concept. Upon entering the property you are welcomed by a double volume entrance space playing on light. You enter your open plan kitchen, dining room and lounge with the wonderful added extra of stack away doors.
Your kitchen is every MasterChefs dream with endless cupboard space and counter space to cook up that perfect storm. The centre island provides extra seating for your family to enjoy. The real gem is the scullery and laundry which are tucked away neatly. The open plan dining gives you a wonderful space to entertain! An added extra is your fireplace by the lounge for those cold Free State winters. Your stack away doors open up onto an outside area with a built-in braai perfect for entertaining.
On your ground floor you have your first bedroom which is spacious and tiled. You also have a bathroom with a shower that can services guests and the bedroom. You travel up the stairs with a lovely window providing natural light to your three other bedrooms and study.
Your main bedroom is spacious with plush carpets and a wonderful balcony for you to enjoy. The best part is your walk-in closet which has ample space for all your needs. Your en-suite bathroom is perfect to relax in after a hard day. Your next two bedrooms each have their own en-suite bathrooms ensuring that no sharing is necessary. Each opening onto the balcony gives you a spacious perfect environment. Your fourth bedroom can be turned into another study or storage depending on what you require. Your study has its own balcony as well if you need to take a break from the hustle and bustle.
Your garden is well established and provides the most relaxed and tranquil feel. Your sparkling pool is perfect for summers with a few of a small dam giving you a peacefully environment to grow your family. An added bonus to this already amazing property is Solar. Load Shedding is no problem here.
Dont miss out on this true one of a kind property.
Property details
- Listing number T4468229
- Property type House
- Erf size 1061 m²
- Floor size 526 m²
- Rates and taxes R 1 202
- Levies R 1 750
Property features
- Bedrooms 5
- Bathrooms 4
- Lounges 1
- Dining Areas 1
- Garages 2
- Pet Friendly
- Access Gate
- Balcony
- Built In Cupboards
- Fenced
- Laundry
- Pool
- Study
- Walk In Closet
- Entrance Hall
- Kitchen
- Garden
- Scullery
- Family Tv Room
- Fireplace
- Built In Braai