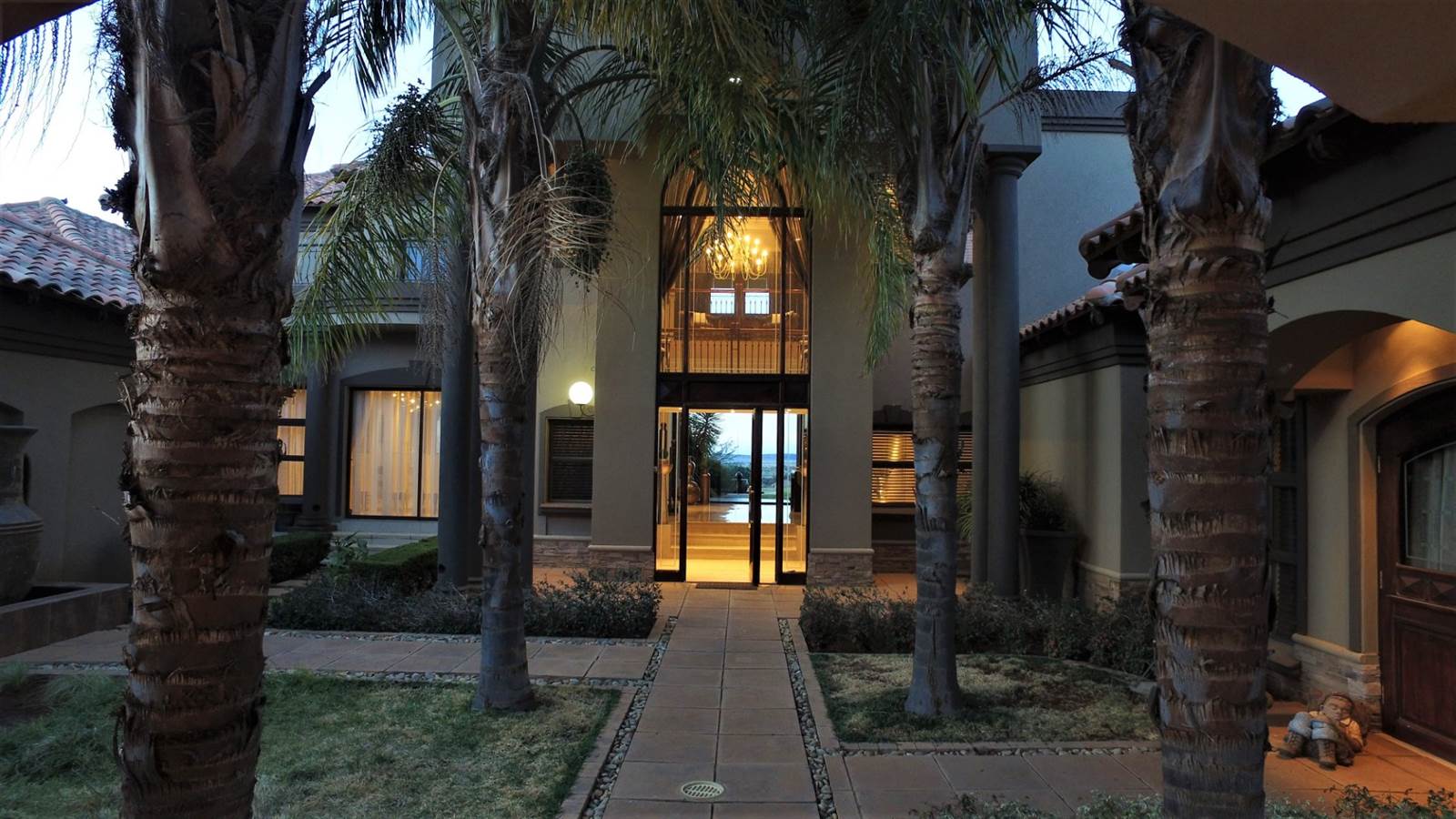


R 7 500 000
4 Bed House in Woodland Hills
When you enter through the big front door you are welcomed by the view over the Estate and green area. Lots of natural light fill the whole house. The open plan dining area flows into the modern kitchen with Caesar stone tops, custom made glass breakfast nook, pantry an big separate scullery and laundry . The tv room and lounge are part of open plan entertaining areas - with glass stack doors you can open or enclose areas. The braai is built in with working space next to it and sliding window to the kitchen. The double braai is gas and wood and there is a projector with it screen that drops automatically down. Main bedroom is downstairs. Special attention was given to curved sea lings and tops. The other bedrooms are on second floor - the second bedroom has en suite full bathroom. The third and fourth bedrooms have balconies and share a beautiful full bathroom. A big bonus is the study with two entrances, dark wood built in cupboards, air con and LED lights. The sparkling pool and the patio overlook the valley. The outside building has a shower bathroom and storage. The house offers three spacious garages that lead into the house. Quiet street - call today for appointment. The house is on the market as is including custom made furniture.
Property details
- Listing number T4503257
- Property type House
- Erf size 1341 m²
- Floor size 675 m²
- Rates and taxes R 6 128
- Levies R 1 635
Property features
- Bedrooms 4
- Bathrooms 4
- En-suite 2
- Dining Areas 1
- Garages 3
- Balcony
- Built In Cupboards
- Fenced
- Laundry
- Security Post
- Study
- Entrance Hall
- Kitchen
- Garden
- Scullery
- Pantry
- Family Tv Room
- GuestToilet
- Built In Braai
- Aircon