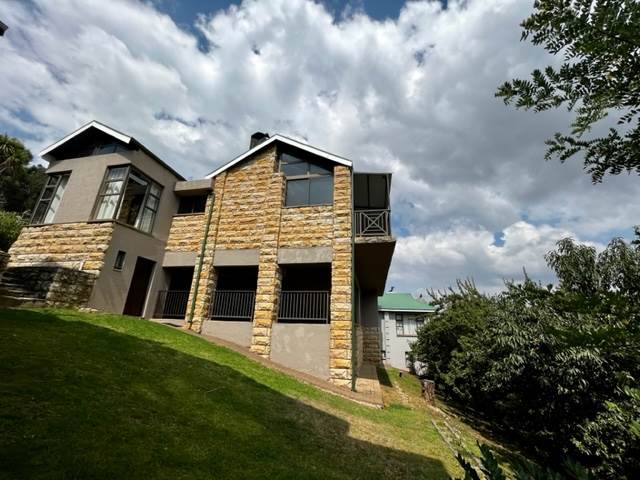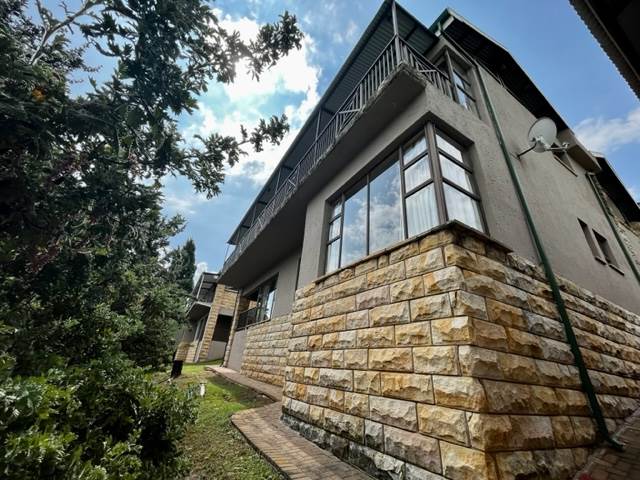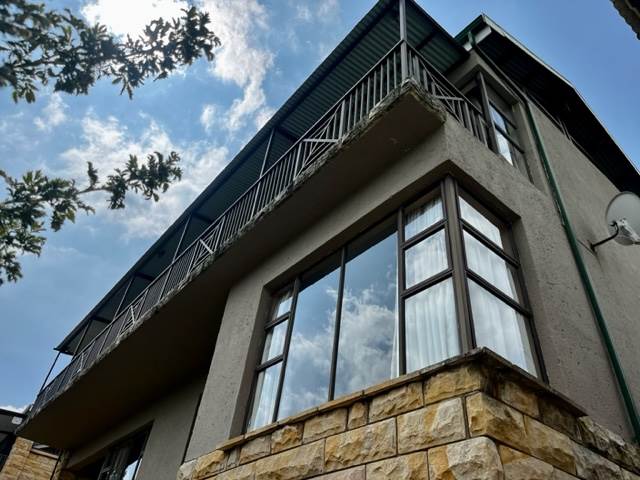4 Bed House in Clarens
Sole Mandate
Nestled on the highest street of the Clarens Golf and Trout Estate, this pristine double-storey house offers unparalleled views from both its living spaces and bedrooms. The top level features an open living area seamlessly integrating the kitchen, living room, and dining room. A dedicated braaikamer (barbecue room) is a charming addition to the upper level. Each space on this level opens onto a patio, providing a continuous connection to the breathtaking surroundings. A guest bathroom and one en suite bedroom complete the upper level.
Descending to the lower level, you''ll find a second living room with its own patio, creating an inviting space for relaxation. Two en suite bedrooms and a fourth bedroom complete the lower level, offering comfort and privacy for family and guests alike. This well-appointed residence on the Clarens Golf and Trout Estate is a testament to luxurious living amidst the stunning landscapes of Clarens.
Property details
- Listing number T4537456
- Property type House
- Erf size 680 m²
Property features
- Bedrooms 4
- Bathrooms 3
- Lounges 2
- Dining Areas 1
- Covered Parkings 2
- Pet Friendly
- Balcony
- Security Post
- Furnished


