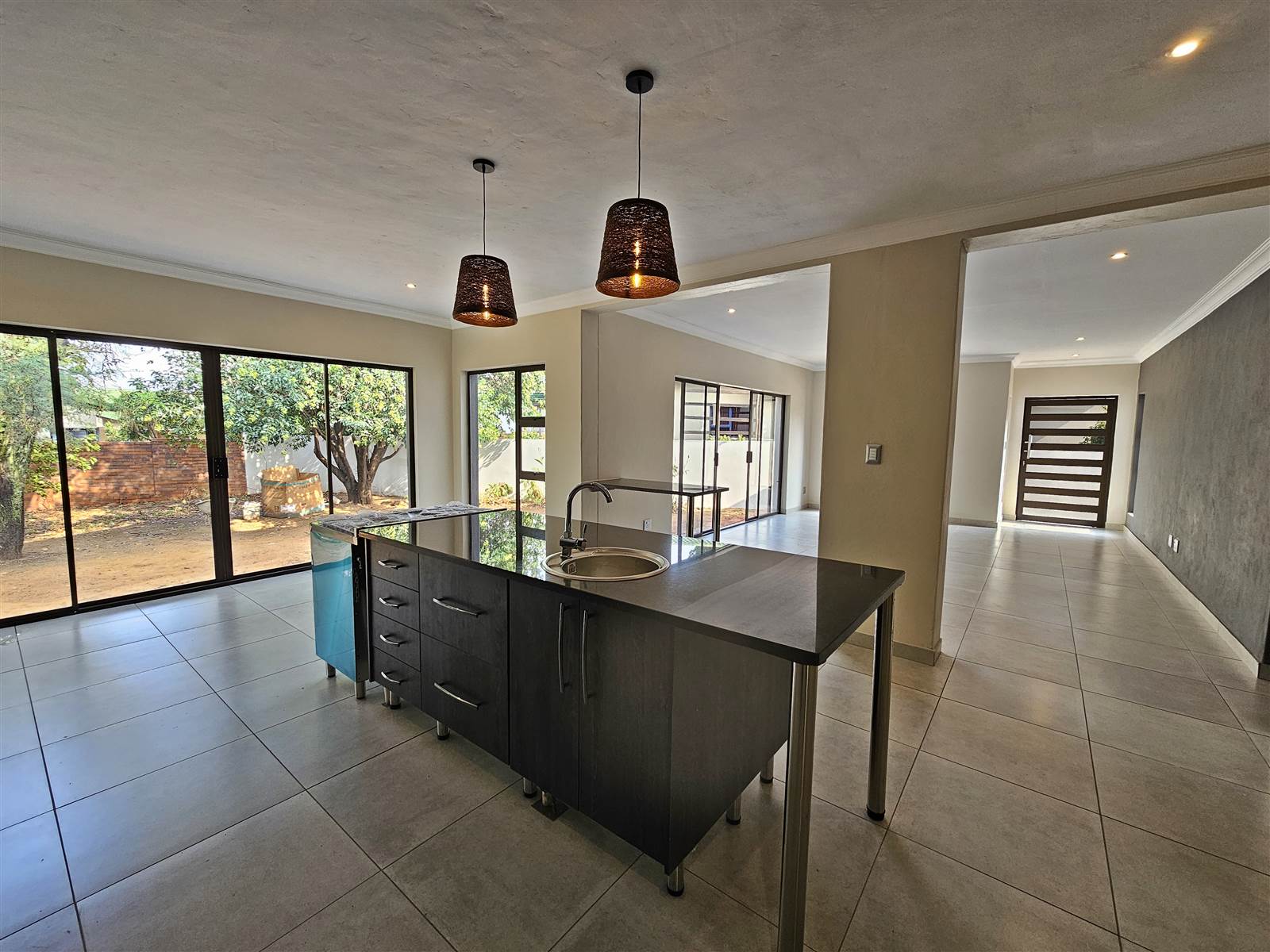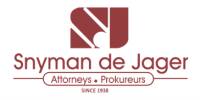


R 2 980 000
4 Bed House in Die Hoewes
BUILDING PACKAGE
Welcome to your future dream home! This newly constructed residence provides a unique opportunity to personalize your living space, as construction is in its early stages, allowing you to choose your own finishes within the specified budget. Nestled in a prime location opposite a well-maintained greenbelt where further construction is restricted, this home offers tranquility and privacy.
The ground floor boasts a double garage, three generously sized bedrooms sharing a full bathroom, and expansive open-plan living areas comprising a kitchen, dining room, and lounge. Enhancing the charm of this abode is a delightful sunroom located adjacent to the kitchen, providing an ideal space to unwind.
Ascending to the upper level, the main bedroom awaits with an en-suite bathroom and a walk-in closet, offering a luxurious retreat. The inclusion of a solar geyser underscores the commitment to energy efficiency and sustainable living.
This exclusive property is set within a secure estate in Die Hoewes, ensuring peace of mind. Proximity to schools, shopping centers, hospitals, and major transportation routes enhances the convenience of this location. Additionally, the estate is equipped with fiber connectivity, catering to modern technological needs. Don''t miss the chance to make this splendid residence your own oasis in the heart of comfort and convenience.
Estimated Rates & Taxes And Levies
Property details
- Listing number T4442012
- Property type House
- Erf size 353 m²
- Floor size 239 m²
- Rates and taxes R 960
- Levies R 1 600
Property features
- Bedrooms 4
- Bathrooms 2
- Lounges 1
- Dining Areas 1
- Garages 2
- Pet Friendly
Photo gallery
