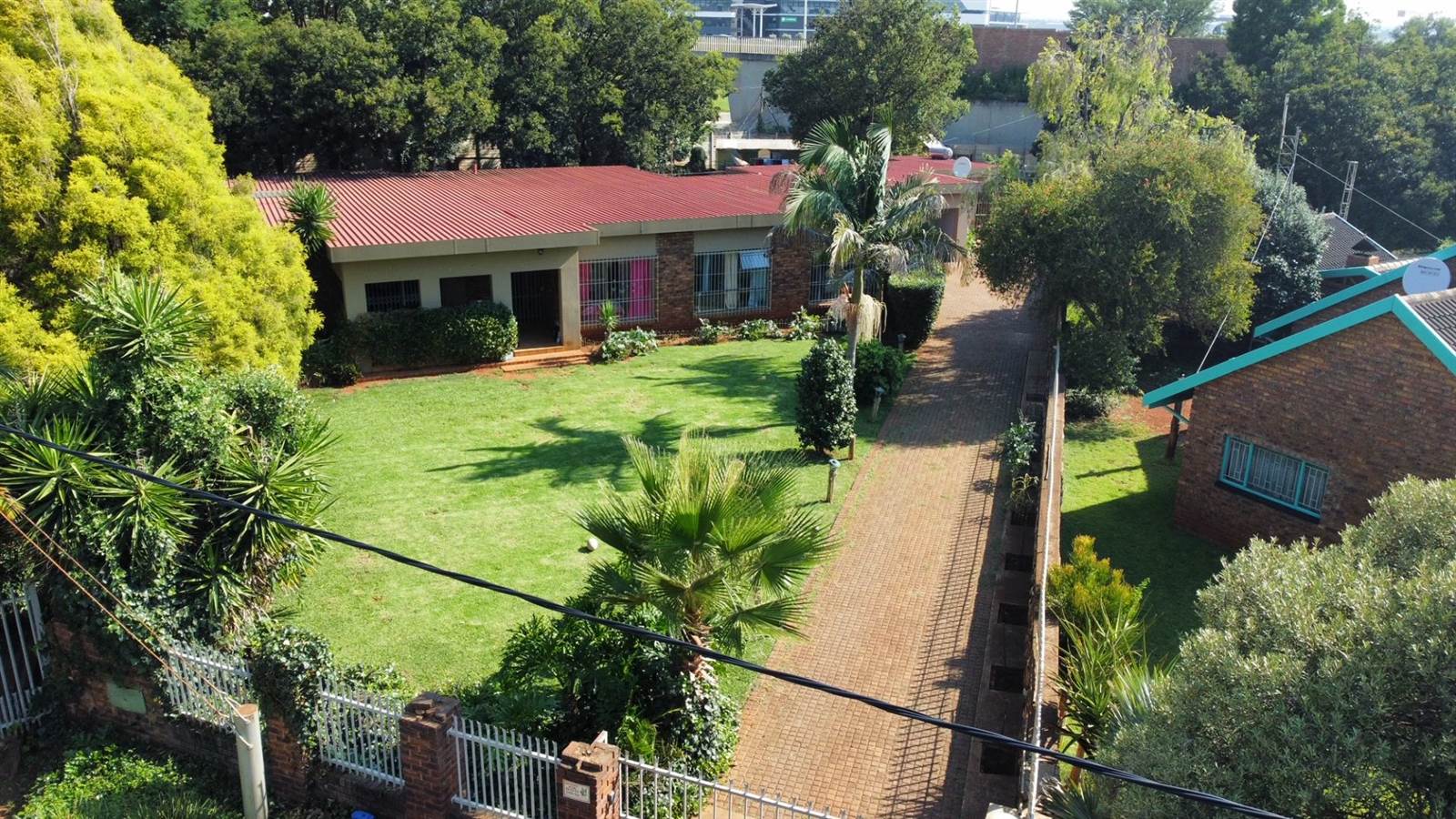


R 2 290 000
4 Bed House in Doringkloof
Family home with 2 separate cottages and large plot.(Earmarked for office space)
BOOK YOUR SHOW SLOT BEFORE SATURDAY: SLOTS ARE FROM 10:00 to 12:30.
This property offers the growing family ample space and room to breathe. Located close to local schools, Unitas hospital and Gautrain station and easy accesses to major highways makes this great find even better. If it is space, you want it is space you will get, so don''t let this great find slip through your fingers, call me today to book your private viewing.
What to expect when visiting this property:
Main house:
- Neat entrance hall
- Generous family room currently used as 4th bedroom
- Separate dining room
- Open plan design consisting of living room and dining area
- Open plan fitted kitchen with walk in pantry
- Separate scullery
- 3 Generous north facing bedrooms each with built in cupboards
- 2 Bathrooms of which the main is en-suite
Garden Cottage:
- Separate entrance with entrance hall
- Open plan living area consisting of dining and living area
- Open plan fitted kitchen with lots of cupboards and working surfaces
- Spacious bedroom
- Bathroom with shower, toilet and basin
Other features include:
- Double garage
- Ample parking for lots of cars and trailers behind secure automated gate
- Big garden with established trees
- Staff accommodation that could double up as another unit
- Both units could be rented out for total of R 13 000 pm (Great income potential)
Property details
- Listing number T4522354
- Property type House
- Erf size 1987 m²
- Floor size 360 m²
- Rates and taxes R 1 750
Property features
- Bedrooms 4
- Bathrooms 3
- En-suite 2
- Lounges 3
- Dining Areas 2
- Garages 2
- Open Parkings 8
- Pet Friendly
- Fenced
- Laundry
- Staff Quarters
- Storage
- Study
- Entrance Hall
- Kitchen
- Garden
- Scullery
- Garden Cottage
- Pantry
- Family Tv Room
- Paving