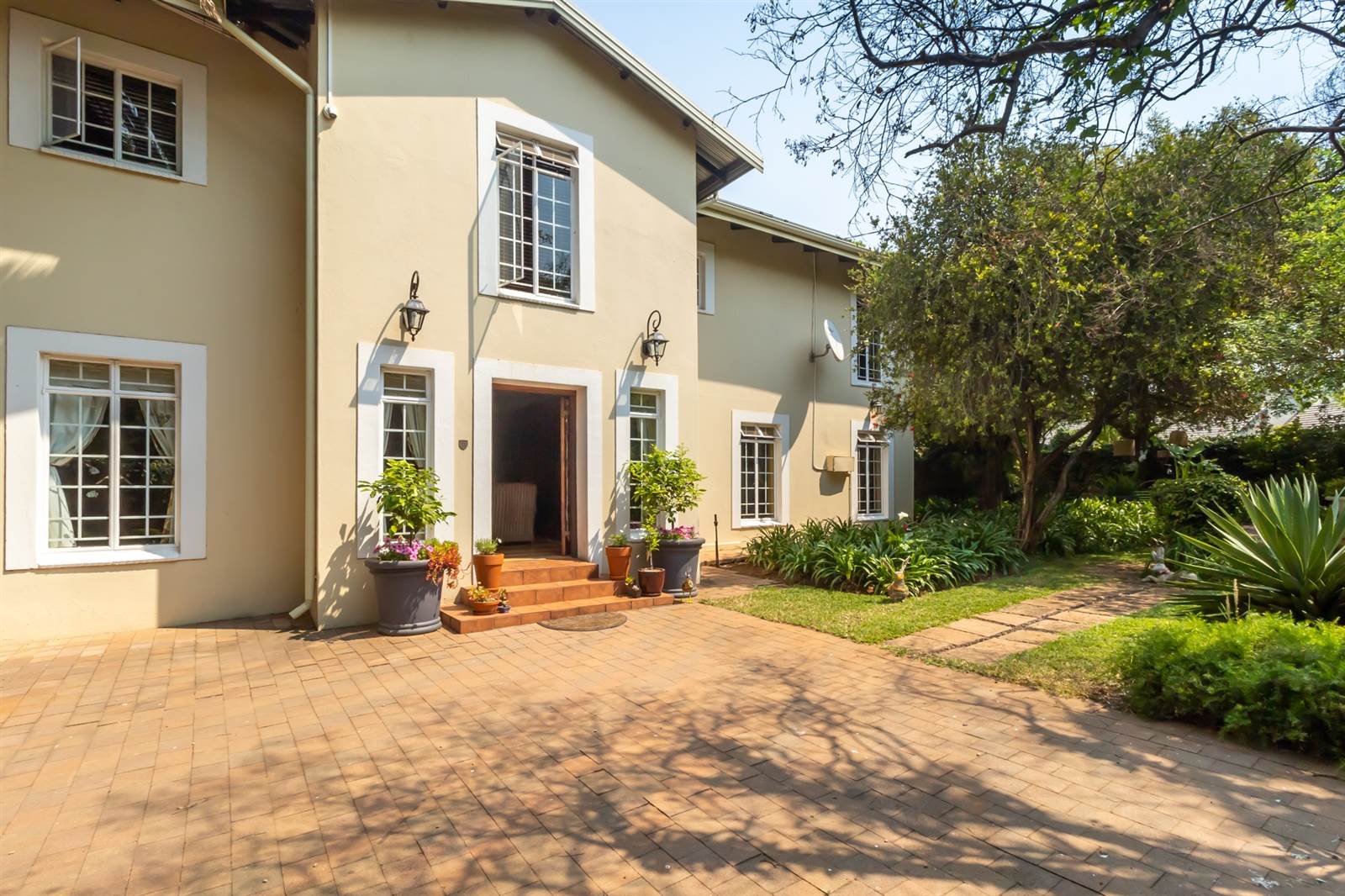


R 5 750 000
4 Bed House in Irene
Introducing a timeless gem, this meticulously maintained property, dating back to 1936, exudes classic charm and character. With its original Oregon doors & frames, wooden floors, and staircase, this residence seamlessly blends vintage aesthetics with modern conveniences.
The ground floor offers:
Open-plan living room featuring a wood fireplace
Open plan dining room
Open plan revamped kitchen boasting wood and granite countertops, a free standing gas stove, and a scullery with ample space for four under-counter appliances.
Study
Music room
Guest toilet
Entrance hall
Charming telephone room reminiscent of a bygone era
Upstairs, you will discover:
4 spacious bedrooms with build in cupboards
3 three bathrooms
Hallway cupboards
Double door garage with space for FOUR cars
Studio with built-in cupboards and basin
Outside bathroom (Toilet, basin and shower).
Outdoor enthusiasts will delight in the picturesque surroundings, featuring:
A braai area with a newly installed gas braai
Magnificent pin oak tree providing cover and a relaxed feel
Sparkling swimming pool
Irrigation system, solar lights and water storage tanks
Solar panels and a solar geyser, two electric geysers
Security includes cameras, an electric fence, Irene Landowner Association (ILA) patrols, and an area WhatsApp group.
For further details or to schedule a private viewing, kindly get in touch with your dedicated agent. This exquisite property awaits its next discerning owner to appreciate its rich history and modern comforts.
Property details
- Listing number T4357484
- Property type House
- Erf size 2045 m²
- Floor size 450 m²
- Rates and taxes R 2 586
- Levies R 1 230
Property features
- Bedrooms 4
- Bathrooms 3
- Garages 3
- Pool
- Staff Quarters
- Study