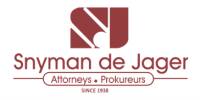


R 4 750 000
4 Bed House in Midstream Estate
This home boast 4 bedrooms, 3 bathrooms, a separate guest bathroom, a pj lounge, open plan living and dining area looking out on the wildlife of Midstream Ridge estate!
The stunning open plan kitchen is equipped with a SMEG Gas/Electrical stove, a centre-island, ample built-in cupboards and a separate scullery which has place for 3 appliances. The entertainment area forms part of the house and has a wood built-in braai. Perfect for entertainment!
The main bedroom has a full en-suite bathroom with a outside shower looking out on the views, there is also a walk in closet. There is 2 guest bedrooms upstairs (1 en-suite) and the 1 guest bedroom with a bathroom downstairs.
Bonus features Include: Solar geysers, storeroom, boma, full staff accommodation and ample guest parking.
PLEASE NOTE: All the Midstream and Surrounding Estates do not allow Cats-
Midstream Ridge offers as much as Midstream Proper and more and has the following facilities: Shopping Centre with a Super Spar, offices as well as a second Sasol Garage, Sports Facilities as Tennis Courts, Gym and Swimming Pools. The Greenbelt- Areas will include wildlife! There are the Baby-, Crèche-, Pre-Primary and Primary Schools. Rates and Levies are estimated.
To view/discuss contact our Professional Sales Team!
Property details
- Listing number T4499876
- Property type House
- Erf size 700 m²
- Floor size 344 m²
- Levies R 2 000
Property features
- Bedrooms 4
- Bathrooms 3.5
- Lounges 1
- Dining Areas 1
- Garages 2
- Pet Friendly
- Access Gate
- Fenced
- Pool
- Security Post
- Staff Quarters
- Kitchen
- Garden
- Scullery
- Pantry
- Family Tv Room
- Paving
- Built In Braai
Photo gallery
