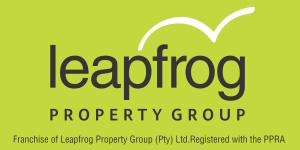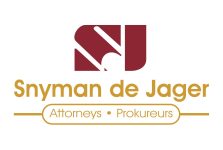4 Bed House in Rietvlei Ridge Country Estate
R 3 990 000
ON SHOW BY PRE-APPOINTMENT ONLY
#Suburban Splendour!
This home embraces the owners different styles which are very diverse and create a contemporary feeling with industrial modernism. Magnificent views and vistas are present throughout the home. Designed around open, family lifestyle, where one could be in the kitchen, living areas, bar or on the elongated patio area and still have a full view of the surrounding beautiful landscaped gardens that blossom all year round. Upon entering the home, the oversized glass front door opens onto a double volume entrance, free flowing spaces throughout this family home. Looking inward brings the interior design of visually pleasing aesthetics in combination with practical solutions and elegance. Functionality combined with quality and durability is seen in this Master Chef kitchen with plenty of cupboard space. The open plan kitchen has engineered Sandstone countertops with a Bamboo breakfast counter. Separate scullery, laundry area where all appliances can be accommodated with ease. State of the art gas stove and soft close cupboards. Large pantry with Bamboo barn door. The lines of cabinetry are in harmony with the lines of architecture of the home in all aspects.
The house boasts optimum flow between indoor and outdoor areas and features three living areas. Adjacent to the kitchen you will find a dining room, custom made sleeper wood bar. Through the aluminum stacking doors is an entertainment patio area with built in wood braai. Guest bedroom that is multifunctional with en-suite bathroom with shower. Moving up the staircase to the middle level, you will find the Formal lounge with wood combustion fireplace for those chilly winters. You will be kept in the limelight of the gorgeous contemporary chandelier and high double volume ceilings. On the landing is a gas braai and oversized glass door leading out onto a paved patio with sparkling splash pool. Up three stairs to the large study /home office that opens onto the garden with a sliding door. Leading down a short passage is the five star Master suite that features double volume ceilings, hanging pendants, built in dressing table, a substantial amount of double volume built in cupboards and finished off with warm laminates. The en-suite full bathroom has separate vanities, with a large walk-in shower and gorgeous bath. Entering the third level, you will discover a recreational room / pajama lounge with a solid pool table, kitchenette and two north facing spacious bedrooms with warm laminates, built in cupboards and share a bathroom with shower. All bathrooms have pleasing aesthetics and good quality finishes. Selective colours were also carefully chosen to fit in with the interior décor palette of this home. In the landscaped garden is a large entertainment area with boma and fire place. Double automated garages with workshop and extra length storage space. Snap Facts: Gas braai, aluminum window frames, automated irrigation system, bar chairs included. Solar panels for two geysers. Solar ready wiring for installation. Two rainwater tanks and block-out window blinds. Wet area with open basin and washing line. This spectacular home compliments the estate in every way.
Key Property Features
Would you like to watch a video tour of this property?

































