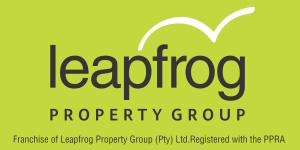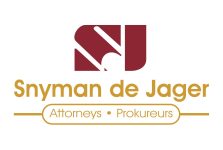3 Bed House in Southdowns Estate
R 7 000 000
ABOUT THE HOUSE:
CHARMING, WELCOMING AND ELEGANT are good descriptions of this newly listed home, close to pastures and in walking distance to Southdown College.
The house of 537m2 has so much to offer and has a large garden of 1333m2. There are 4 garages, two on each side of the home and both have access to the house. The two garages on the right-hand side have access close to the kitchen areas and the other two have access to the lounge and dining room.
There is a large open plan living area that includes a family room with a wood burner fireplace, dining room and a quality designer French style kitchen. The kitchen has two seating storage spaces that offer enough storage for various kitchen tools. Off the kitchen is the scullery/laundry, neatly tucked away with a short walk to the two garages.
Close to the entrance of the home is a guest toilet and a passage leading to the two garages.There is a study on the same floor that can be utilised as a 4th bedroom. Off the living areas there is a large patio overlooking a lap pool and well manicured garden with automated irrigation. There are two bedrooms on this floor, both with en-suite bathrooms. Both rooms are fitted with ample cupboards.
The bedroom on the upper level can be used as a master bedroom or guest bedroom. It has an en-suite bathroom and walk-in closet.
Dont hesitate, please phone me to view this lovely home.
ABOUT THE ESTATE
The unique, farm-inspired estate offers a quiet, country-like lifestyle in the city. Southdowns offers walking and bicycle trails, pastures with grazing cows, a next-door golf course and private schooling at the Southdowns IEB College catering for Grade 000 to Grade 12. There is direct access to the Dairy farm, Irene Country Club via a registered fingerprint system. The estate is close to all major roads and amenities, such as N1 North and South, N14 and R21 (Airport Highway), shopping centres/malls like Centurion Mall, Southdowns Shopping Centre which is opposite the main gate of the estate. Intercare Health Centre is also within walking distance from the estate for medical emergencies. There are also government schools in close proximity, namely: Irene Primary, Doringkloof Dual medium school, Centurion Highschool (Afrikaans), Zwartkop High school (Afrikaans) and also Lyttleton Manor (English). A handful of estates in Gauteng offer piped gas as an alternative energy source to their residents. Southdowns Estate in Irene is one step ahead with its natural gas pipe network. The Sasol pipeline runs within 2 km of the estate and the Southdowns high-pressure customer metering station supplies gas to all the houses, as well as the Shopping Center and Southdowns College.
Key Property Features
Would you like to watch a video tour of this property?































