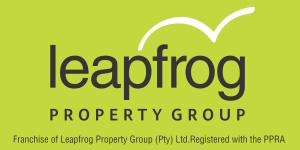5 Bed House in Southdowns Estate
Sold
SUPREME LIVING AT ITS BEST!
The ideal family home, with an excellent entertainment area, 5 bedrooms, 4 bathrooms, 4 air conditioning units and 4 garages. The private house of 675m2 is situated on a 1073m2 stand with a well-established garden and is ideal for work-from-home (with fibre optics throughout).
GROUND FLOOR:
On this floor there is a large open-plan living area, situated adjacent to a well-designed Mahogany kitchen with ample storage, server window onto the entertainment area and AEG gas stove. The open-plan living area is fitted with quality stack doors leading to a large undercover patio, overlooking a sizable, heated lap pool that is fitted with an automated pool cover. Just off the kitchen is a large scullery/laundry with space for 3 appliances. On the same floor is a large guestroom with a full bathroom that is currently utilised as a home office. A well-planned double staircase leads to the first floor.
On the ground floor, there is a spacious flatlet with an open-plan kitchen, living area, en-suite bedroom, and guest bathroom.
FIRST FLOOR:
On the first floor there are spacious living areas which consists of a pyjama lounge, situated close to all the bedrooms, as well as a theatre room. A well-designed study is in proximity of all the bedrooms. There are three large bedrooms on this floor, including the master bedroom of which 2 share a full bathroom. The master bedroom has a large bathroom with 2 vanities, large shower, bath, and a separate toilet. This room has a lovely view onto the well-manicured garden and pool area.
Two of the four garages lead into the house.
ADDITIONAL FEATURES:
Staff Accommodation
Ample storage
Wood burner fireplace in the ground floor living areas
Laundry shoot
Irrigation system
Water filtration system in kitchen and flatlet
Vinyl flooring
Built in wine rack
ABOUT THE ESTATE
Southdowns Estate provide a country lifestyle close to the hustle and bustle of a large city. Schooling is provided at the Southdowns IEB College, catering for grades from 000 students to Grade 12. The estate is close to all amenities, such as shopping malls (like Centurion Mall a few kilometres away and Southdowns Shopping Centre just outside the estate), the Intercare healthcare centre (at the Soutdowns Shopping Centre), and a quick access to the N1 North and South, N14 and R21 (airport freeway). There are also many private and Government school close to the estate. The Sasol pipeline runs within 2 km of the estate and the Southdowns high-pressure customer metering station supplies gas to all the houses, as well as the Shopping Center and Southdowns College.
Key Property Features
Would you like to watch a video tour of this property?
































