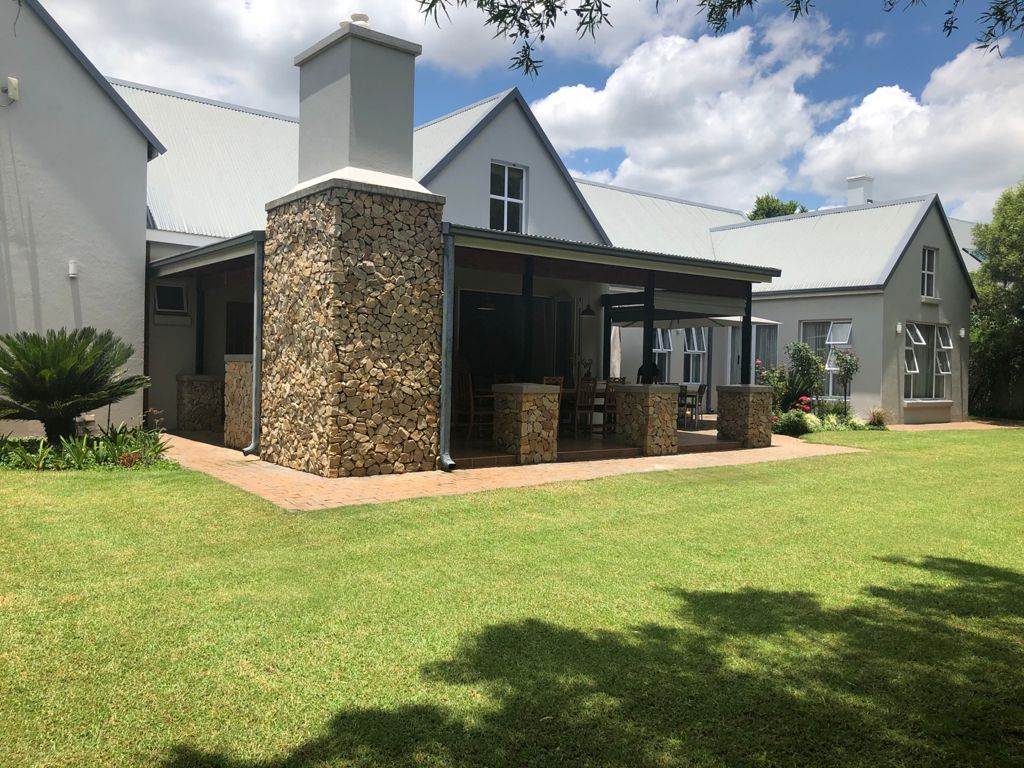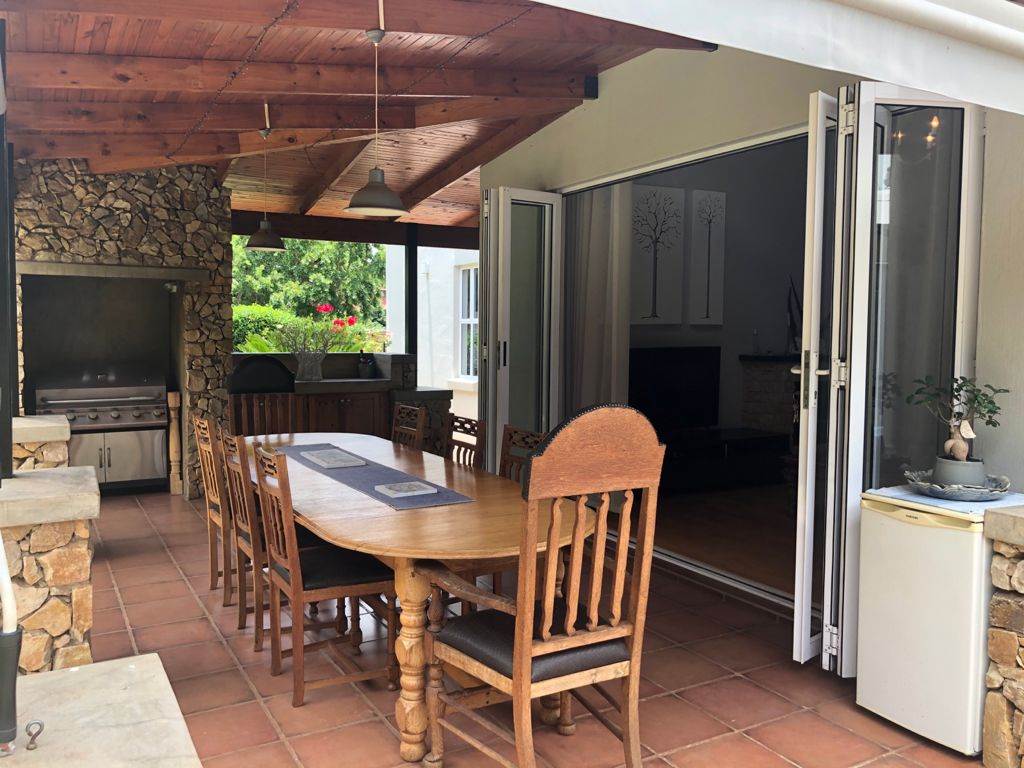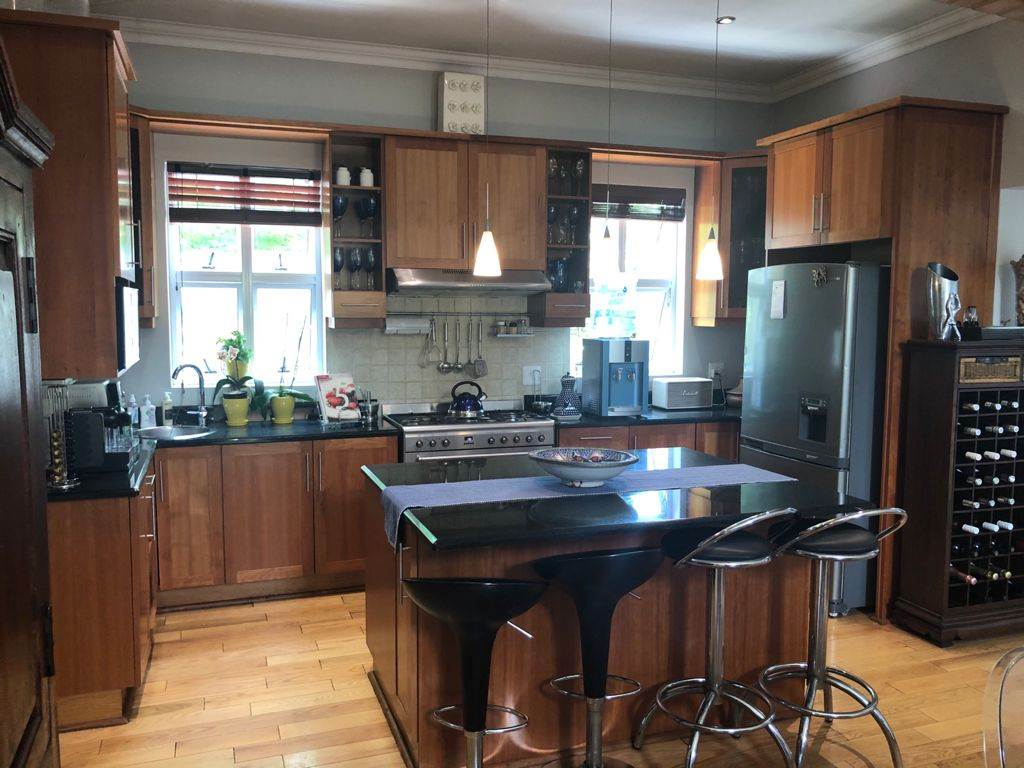


R 5 850 000
5 Bed House in Southdowns Estate
Lease in place!
Immaculate, well maintained family home, high ceilings with white wood beams, beautiful wood doors of expensive quality and wood floors.
Double front door with antique wood and lovely glass enters into a light, bright spacious lounge & open plan living areas.
The large , well equipped, stylish kitchen is open plan looking onto the living areas, large scullery, space for all the machines.
Kitchen cupboards are of Oregon wood and large SMEG gas hob, granite counters.
The light & bright lounge areas, with gas fireplace, opens out from glass stack doors onto a lovely undercover patio with gas braai.
All living areas, 3 bedrooms, 3 bathrooms all on ground floor.
The ground floor 4th bedroom has a door leading from main house, can be used as 4th bedroom and bathroom or as a domestic quarters.
Main bedroom with fan, has glass doors leading out onto the beautiful, green, rosy lush, very large garden, lined with tall trees affording lots of privacy.
Full flatlet has a separate entrance via stairs going up to the apartment with lounge, bedroom, bathroom and kitchenette, high ceilings, perfect for a full flatlet or studio.
Perfect for the established family, just move in.
Home is our story, let us be part of yours!
Property details
- Listing number T3086226
- Property type House
- Erf size 1075 m²
- Floor size 331 m²
- Rates and taxes R 4 747
Property features
- Bedrooms 5
- Bathrooms 5
- Lounges 2
- Dining Areas 1
- Garages 2
- Flatlets
- Security Post
- Staff Quarters
- Study