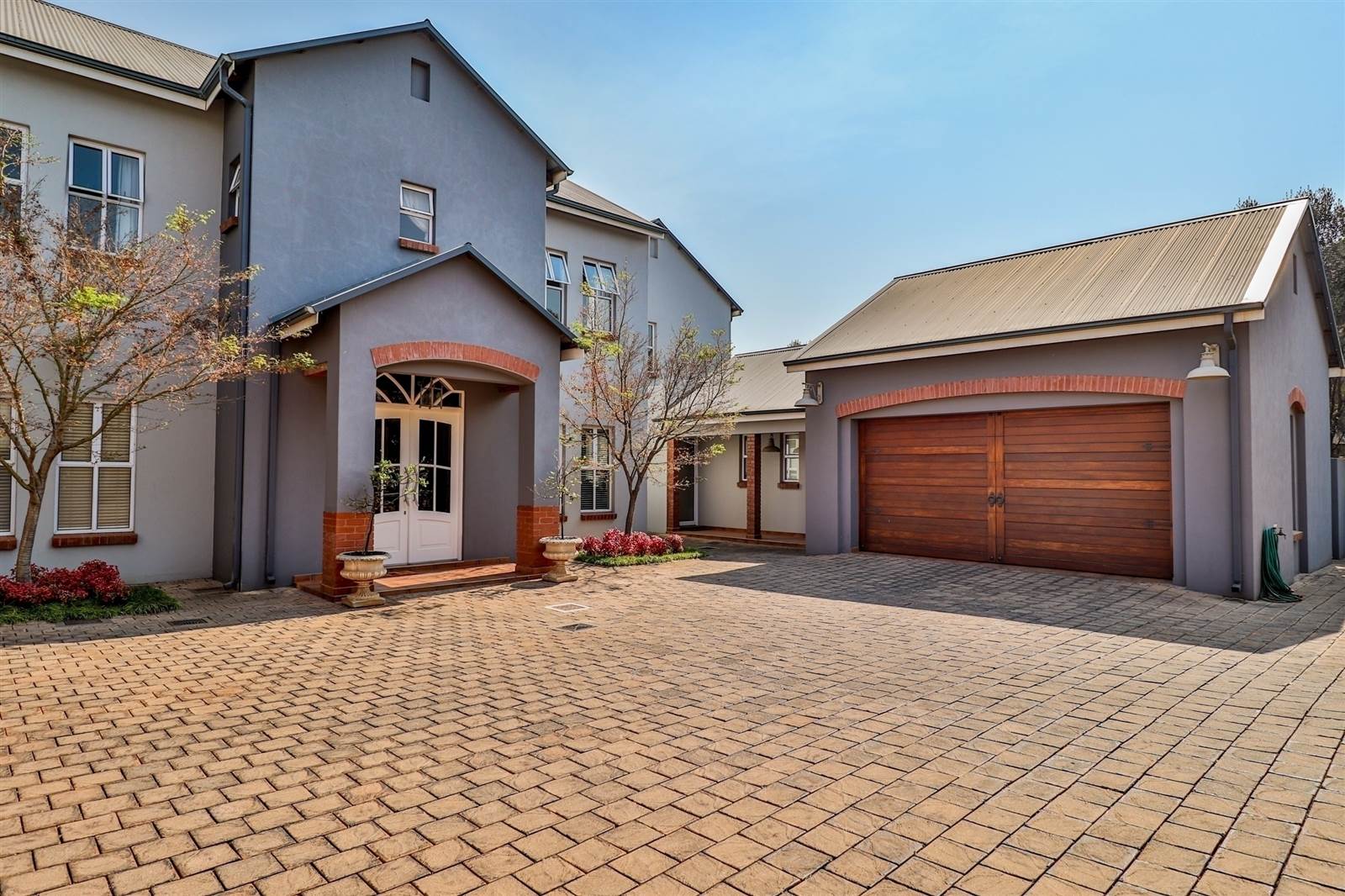


R 9 500 000
5 Bed House in Southdowns Estate
DUAL MANDATE!
The First Lady of Southdowns Estate!
Large Family Home with a self contained flat and 4 Garages.
Solar inclusion: 1x 5KW inverter
1x Lithium battery
10 x Solar panels
This lovely home will give the extended family all the living space they require to grow into.
This home combines the charm of the English countryside and cottage style finishes with modern amenities, making it the perfect retreat for any family.
The Ground floor offers
Two gas fireplaces one located in the large kitchen that has enough space for a lounging area and a breakfast nook.
The entertainment area has a built-in wood burning fireplace braai and bar area the aluminum stack doors open onto the lush garden that has a welcoming pergola for summer days, complete with a heated pool and a pizza oven.
The main living areas features large windows that showcase the garden views and extend onto a spacious patio where you can enjoy al fresco dining
This home boasts five bedrooms and four bathrooms. The master bedroom is large with a walk-in wardrobe and full bathroom including a large shower that can be converted into a steam room.
The second and third bedrooms have a Jack and Jill bathroom with built-in cupboards. The fourth bedroom offers a large private room with a on suite bathroom and cupboard space, towards the end of the passage is a large bedroom the fifth and final one with an on suite bathroom, walk in wardrobe and a large lounging area that can double up as a pajama lounge for the kids to spend lazy weekends in their own space.
The self contained flat is located on the ground floor complete with a lounge, kitchen, large bedroom on suite bathroom and a private garden. This is ideal for a live-in parent, long term guests or for an additional rental income going forward.
The tree-filled garden has stunning views and borders a pasture which makes this house very private and gives it a special location within the estate.
Special features and finishes include the following:
Aluminum doors and windows
Tile and bamboo combination flooring
Carpets in the bedrooms
Underfloor heating in the bedrooms and the master bathroom
Linen cupboards and additional storage
Staff quarters with a bathroom
Heated pool
Central vacuum system
Fibre
In Summary, this house is perfect for a large family looking for a spacious home with modern amenities, charming finishes and stunning views
Proudly offered by Seeff Properties, Please phone agent for viewing options
A Life less hurried!
This was the goal when this estate was developed, one successfully achieved where kids and families have the opportunity to visit neighbors, walk on the pasture and experience secure and carefree living.
The estate is located next to the Irene Country Club and can easily be accessed by golf cart directly from the estate.
The levies are inclusive of a social membership to the Irene Golf club and the estate runs on a natural gas connection.
Southdowns Estate is centrally located on the Gautrain bus route. Gate one exists onto John Vorster drive leading to the N1 and Gate 2 leading to the R21 Oliver Thambo freeway.
The estate has its own private school from preschool to Gr12 and all sporting activities and extramural activities are easy and convenient.
Property details
- Listing number T4324055
- Property type House
- Erf size 1340 m²
- Floor size 672 m²
- Rates and taxes R 6 900
- Levies R 2 980
Property features
- Bedrooms 5
- Bathrooms 6
- Lounges 2
- Dining Areas 2
- Garages 4
- Flatlets
- Pet Friendly
- Laundry
- Patio
- Pool
- Staff Quarters
- Scullery
- Pantry
- Fireplace
- GuestToilet
- Built In Braai