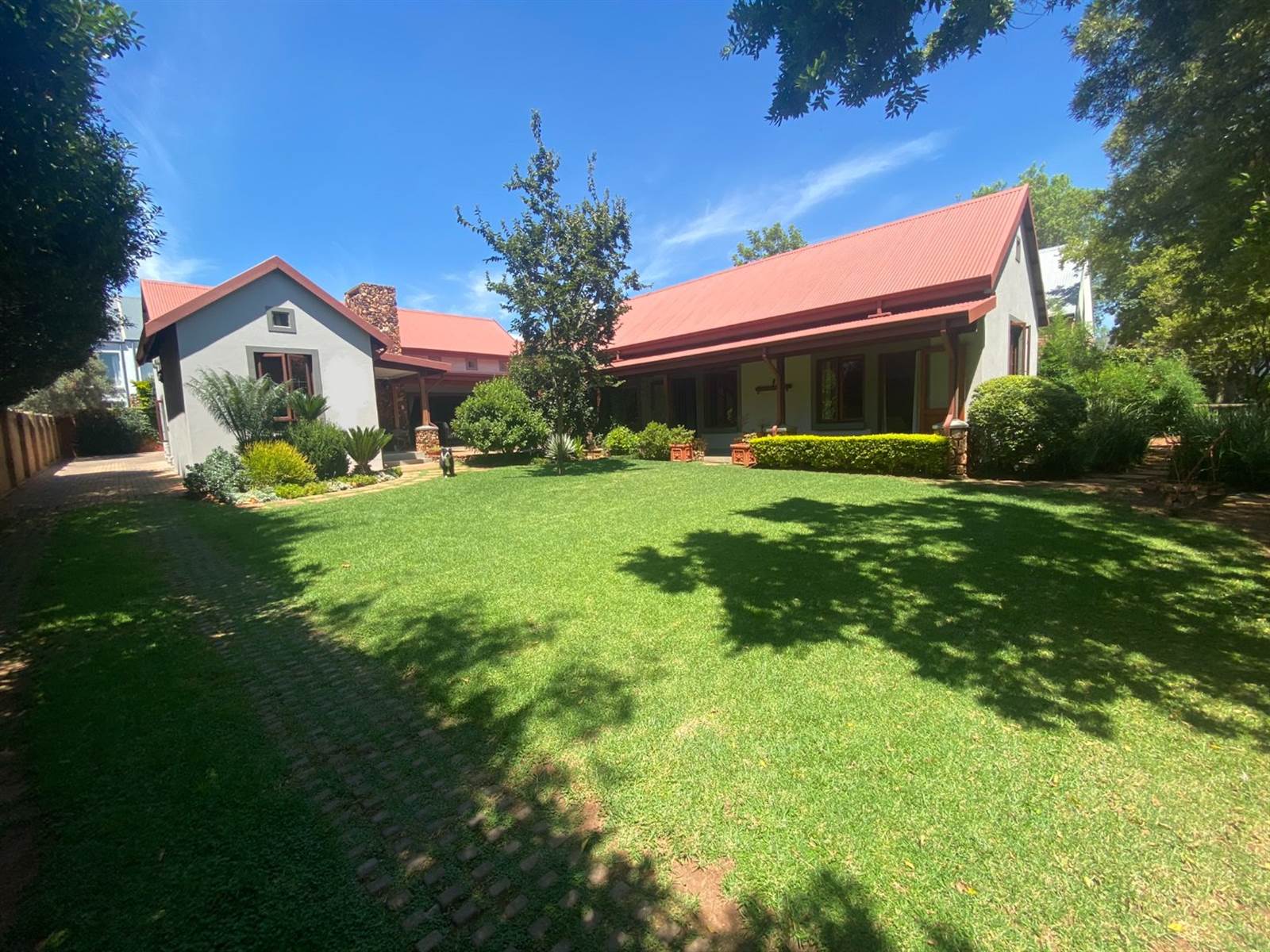


R 5 600 000
5 Bed House in Southdowns Estate
Modern Rustic Home!
This home is utterly charming with all it presents as a whole.
Settled in the well established Southdowns Estate.
What it offers is endless:
Excellent hosting area with a veranda that overlooks lush garden with a built in bar and bar and seating nook.
The veranda''s main entrance goes into a well laid out, high ceiling, open plan lounge with a fireplace.
On the other side of the veranda you will walk into dining room and kitchen. The kitchen offers a funky twist to the rustic feel that consists of a gas hob, breakfast nook, central island, more that enough cupboards, separate scullery and walk in pantry.
The home has four spacious bedrooms. Two on the one side and three on the other side of the home. The main bedroom has a walk in closet.
Three are three modern bathrooms. One of which is a full main-ensuite with two basins and a separate toilet.
There is a big study with built in desks and a loft for extra added space.
Bonsues:
- Laminated flooring throughout the downstairs of the home
- Three garages - double automated garbage and hollywood garage ideal for that trailers or caravans
- Separate staff quarters
- Fibre ready
- Generator line with the generator possibly included
- Wooden window frames
- Well established garden
- Pet friendly
- Well positioned boma
- Cricket pitch
- Stone features
- Four bedrooms open onto veranda
- Storeroom
- Brilliant security
This home is what you have been searching for!
Property details
- Listing number T4527044
- Property type House
- Erf size 903 m²
- Floor size 365 m²
- Rates and taxes R 3 000
- Levies R 2 979
Property features
- Bedrooms 5
- Bathrooms 3
- En-suite 1
- Lounges 1
- Dining Areas 1
- Garages 3
- Pet Friendly
- Built In Cupboards
- Laundry
- Security Post
- Staff Quarters
- Study
- Walk In Closet
- Kitchen
- Garden
- Scullery
- Pantry
- Paving
- Fireplace
- Built In Braai
Photo gallery
