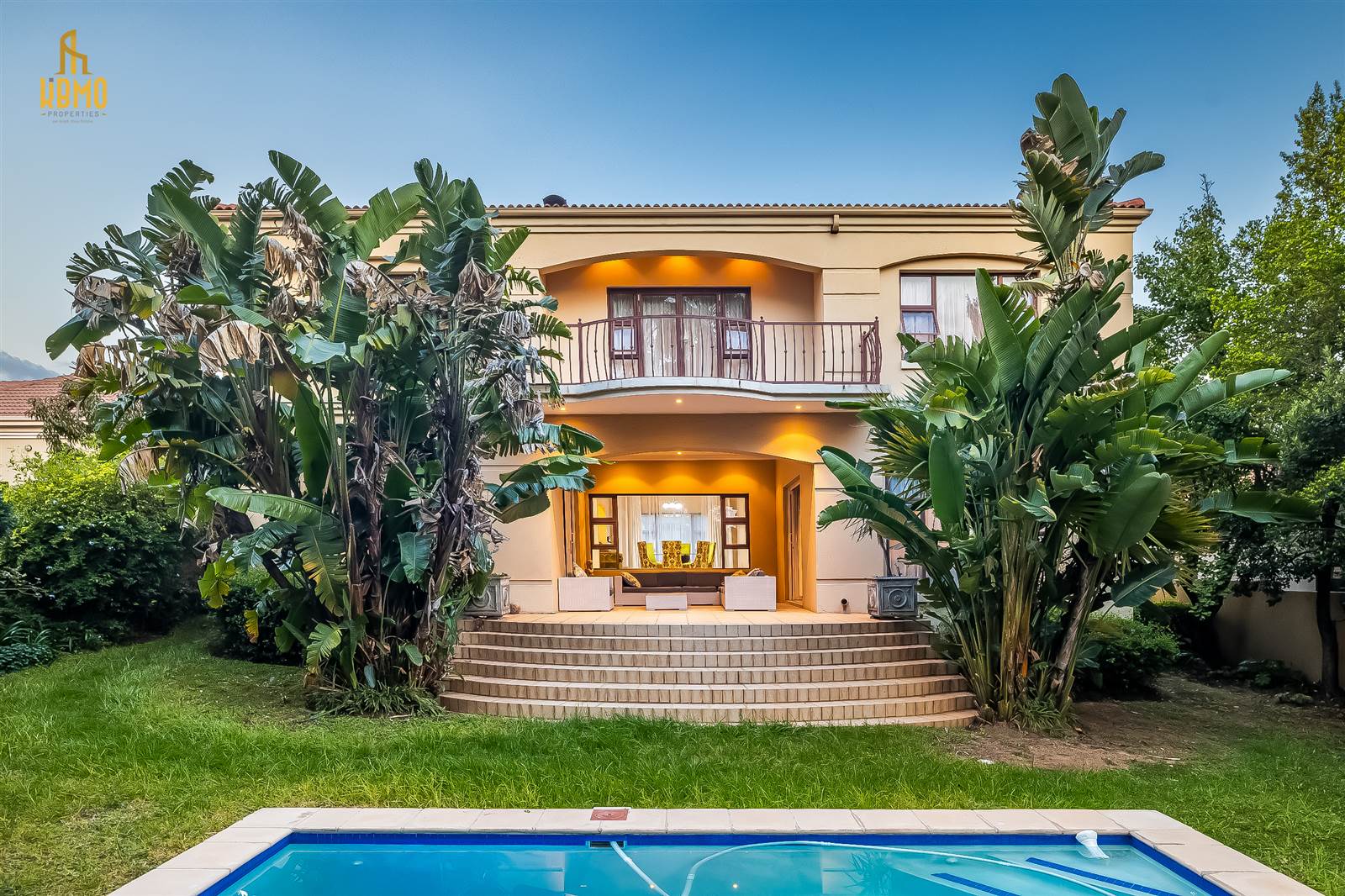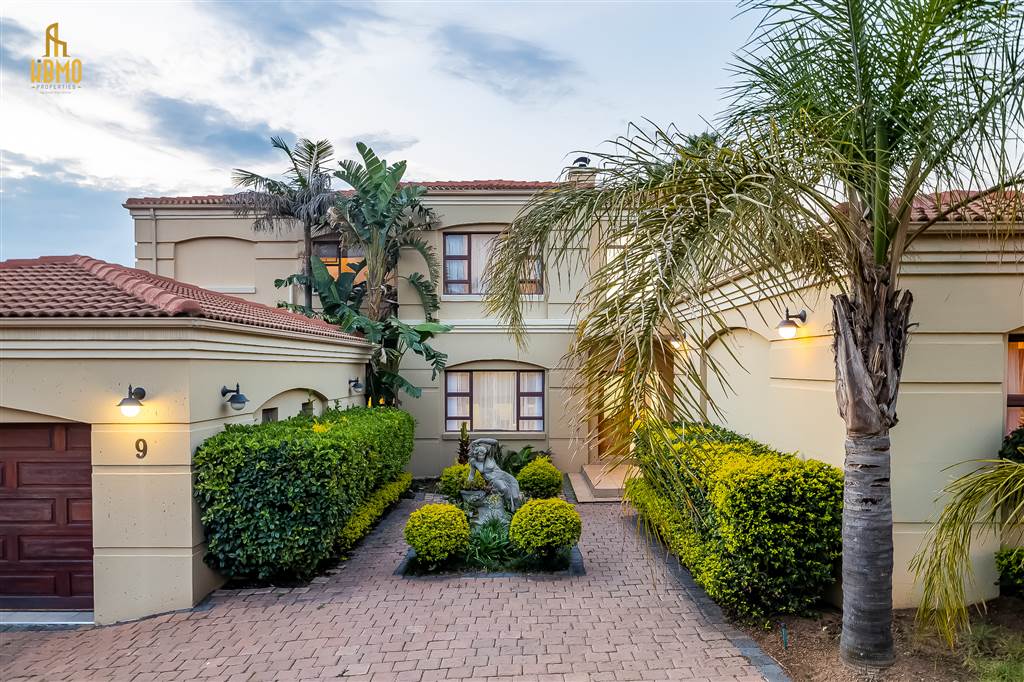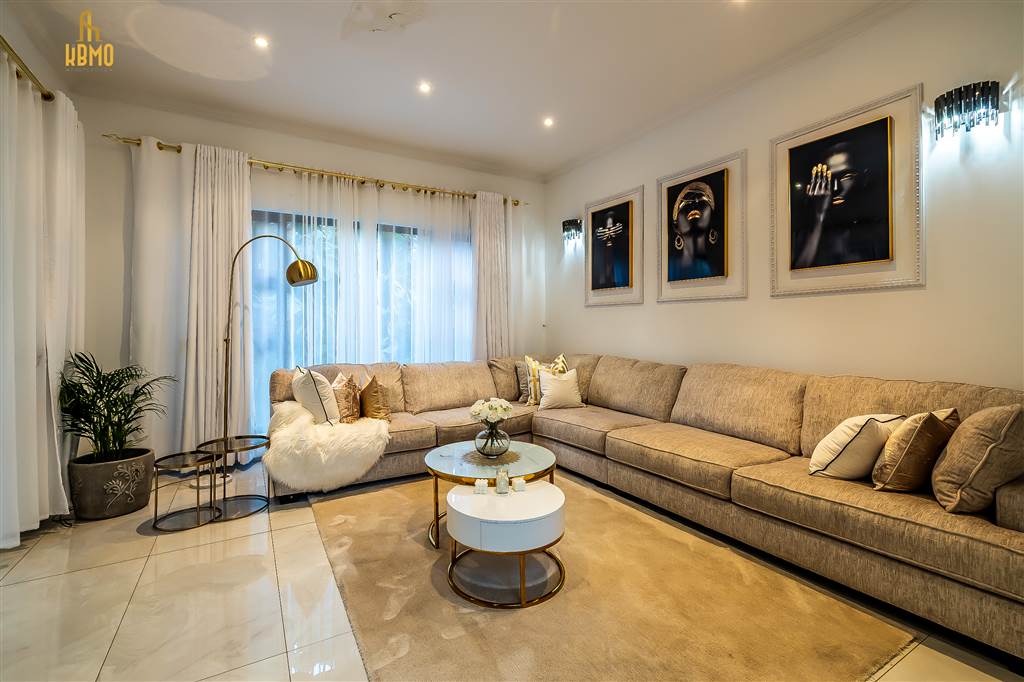


4 Bed House in Blue Valley Golf Estate
Escape to the tranquil oasis of Blue Valley, where sophistication intersects with adaptability.
Impeccably renovated, the foyer now radiates opulence with its dazzling crystal chandelier, custom wallpaper, and an impressive staircase that beckons exploration. The formal living room, a masterpiece in itself, showcases upgraded accents that enhance its allure, crafting a welcoming space for both relaxation and entertainment.
Step outdoors onto the covered patio, where the calm ambiance of the park seamlessly blends with the meticulously landscaped garden and shimmering pool, providing a picturesque setting for gatherings and moments of peace.
Moving beyond the living area, a generous formal dining space awaits, alongside a snug family room and a gourmet kitchen outfitted with contemporary amenities, including built-in appliances, a separate laundry area, and a utility room.
Ascending the stairs unveils a haven of indulgence and refinement. The primary suite entices with its expansive walk-in closet and luxurious en-suite bathroom, offering a private sanctuary from the outside world. Three additional bedrooms or a study offer flexible accommodation options to suit your lifestyle.
Yet, the true highlight of this property is the annexed cottage, crafted for versatility and convenience. Featuring a bedroom with an en-suite bath, a separate sitting area, and a compact kitchenette, the cottage presents limitless possibilities. Whether utilized as a guest retreat, a home office, or a rental opportunity, its adaptability adds a distinctive dimension to this remarkable abode.
Further amenities include a double garage for effortless parking and a backup battery system for added security. Embrace the pinnacle of luxury living in Blue Valley, exclusively presented by WeHome Properties.
Disclaimer: While every effort has been made to ensure the accuracy and completeness of the marketing materials used for this property listing, we disclaim responsibility for any errors and omissions (E&OE) that may occur.
Property details
- Listing number T4599146
- Property type House
- Erf size 880 m²
- Floor size 438 m²
- Levies R 2 300
Property features
- Bedrooms 4
- Bathrooms 3.5
- Lounges 2
- Dining Areas 1
- Garages 2
- Flatlets
- Pet Friendly
- Laundry
- Patio
- Pool
- Security Post
- Staff Quarters
- Study
- Electric Fencing