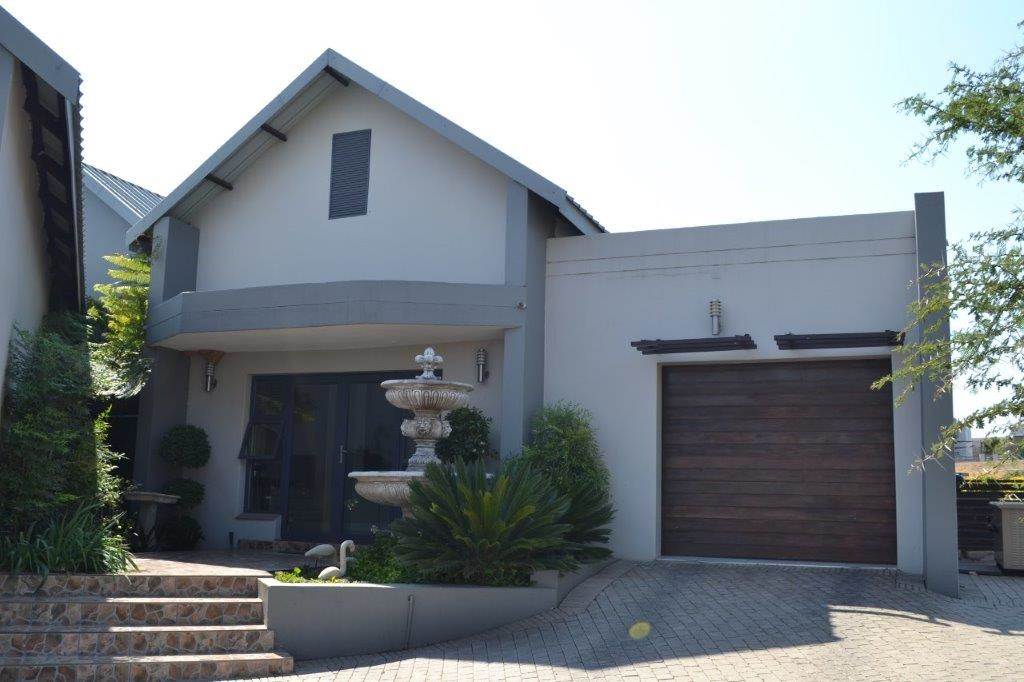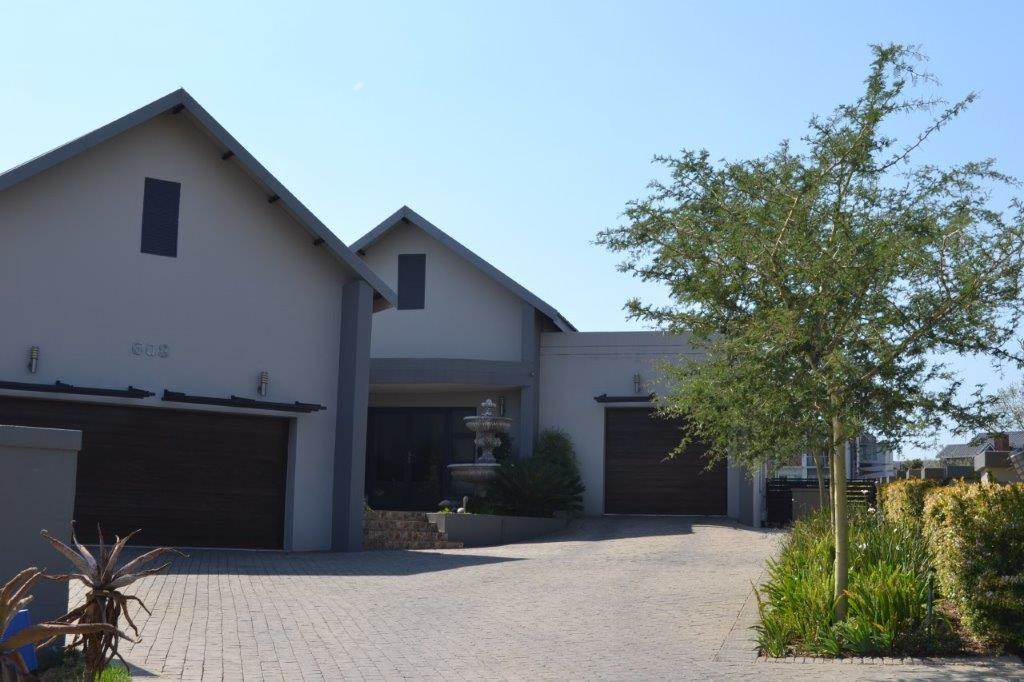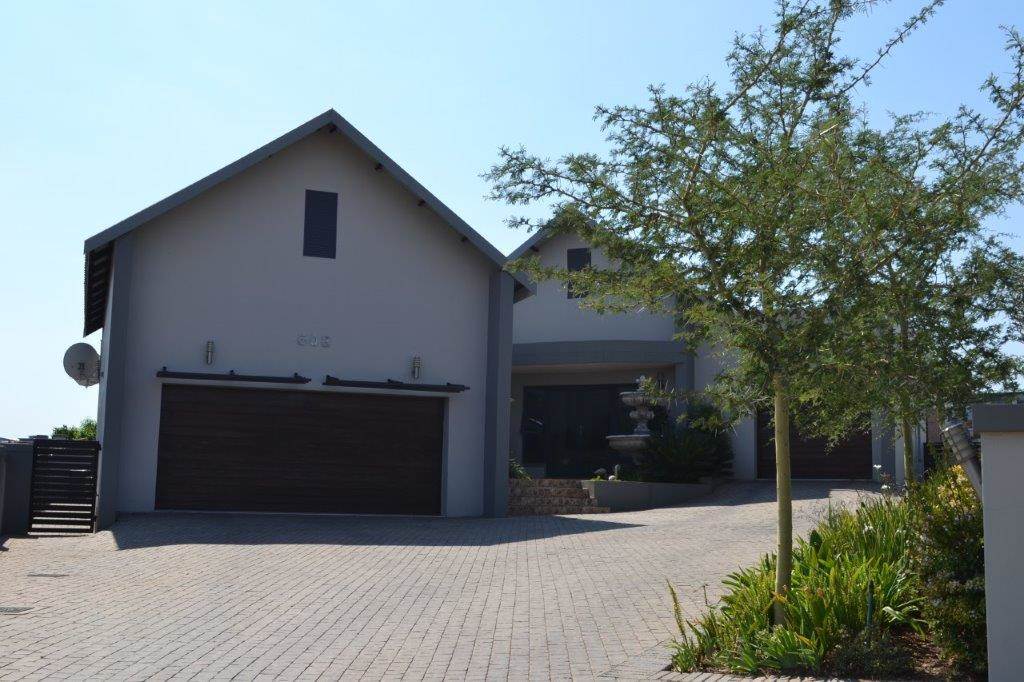


4 Bed House in Copperleaf
A luxurious and well-designed home, tailored for someone with refined tastes.
The home welcomes guests with an air of sophistication, highlighted by a prominent glass chandelier and high-end floor finishes.
The study, strategically placed off the entrance hall, exudes spaciousness and security with its walk-in safe.
The large gourmet kitchen serves as a focal point, equipped with modern design elements and a central island. It provides a perfect space for family gatherings and features a sizable scullery with a walk-in pantry for added convenience.
Movie enthusiasts are in for a treat with a fully-fitted movie theatre, boasting top-notch sound systems and comfortable seating. The formal lounge with a cozy fireplace, sunken built-in bar with a braai, and spacious dining room contribute to an ideal space for entertaining.
The dining room opens up to a well-manicured garden that offers spectacular views of the adjacent golf course.
The indoor pool, complete with a retractable roof, adds a touch of luxury and allows for year-round swimming, regardless of the weather.
The four en-suite bedrooms, reminiscent of a boutique hotel in France, are spacious and open onto balconies or the garden. The main bedroom suite on the ground floor is particularly noteworthy, featuring a movie-set walk-in closet and a luxurious bathroom that opens onto a private garden.
The inclusion of a pyjama lounge upstairs caters to the needs of children or growing teenagers, providing a dedicated space for relaxation and recreation.
Overall, this home is exquisite, offering a blend of functionality, luxury, and timeless elegance. It caters to the needs of an executive individual who values class and style.
Copperleaf lies within proximity of Fourways, Midrand, Sandton & Centurion is close to shops and schools and offers a variety of outdoor activities as well as state of the art security. The Estate has been designed to integrate trend setting leisure and activity facilities such as a pool, gym, tennis courts, mini cricket oval and accompanying pavilion. Residents can also make use of the many acres set aside for walking and biking. The Estate also offers a spa, nursery school, School, café and magnificent clubhouse, home of The Els Club. The estate overlooks the Magaliesburg Mountains and has been designed to provide a sense of space. The majority of the Estate is dedicated to parkland and the Estates signature Ernie Els 18-hole championship golf course. Copperleaf encapsulates in one destination everything that I love about family living.
Although every effort has been made to obtain and present accurate information, we cannot be held liable for any incorrect information supplied on this website.
Property details
- Listing number T2066667
- Property type House
- Erf size 1 289 m²
- Floor size 700 m²
- Rates and taxes R 2 400
- Levies R 2 800
Property features
- Bedrooms 4
- Bathrooms 4.5
- En-suite 4
- Lounges 3
- Dining Areas 1
- Garages 4
- Storeys 2
- Pet Friendly
- Access Gate
- Alarm
- Balcony
- Built In Cupboards
- Club House
- Fenced
- Golf Course
- Patio
- Pool
- Scenic View
- Staff Quarters
- Study
- Walk In Closet
- Entrance Hall
- Kitchen
- Garden
- Scullery
- Pantry
- Electric Fencing
- Family Tv Room
- Paving
- Fireplace
- GuestToilet
- Built In Braai
- Aircon