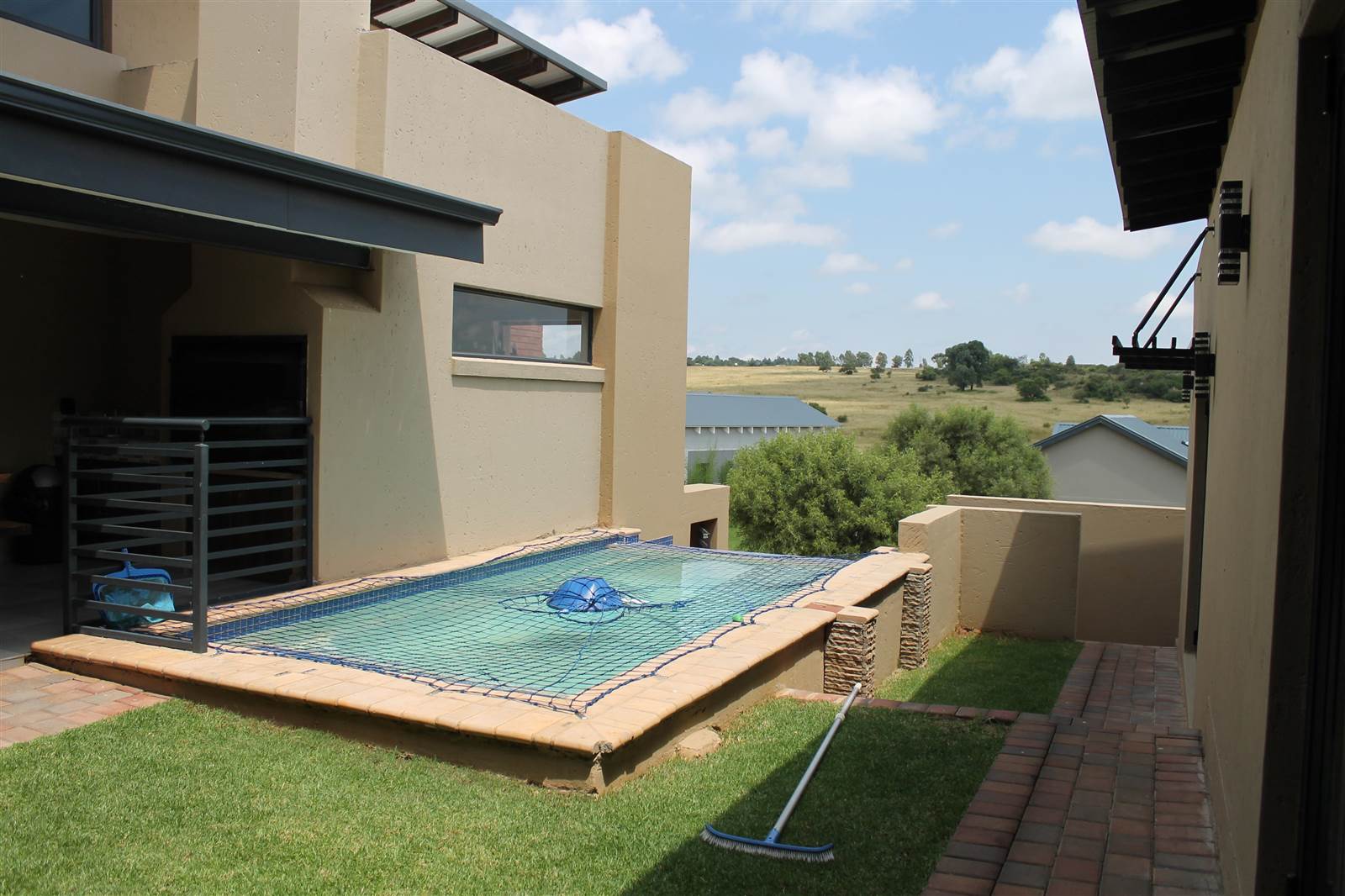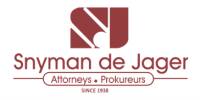


R 4 850 000
4 Bed House in Copperleaf
Spacious family home built in a U shape.
This family home is a must view, built on different levels this is something different. As you enter the glass front door on the lower level you have the double garage and guest toilet.
The next level up has the bar area with built in cabinets and fireplace and flows onto the balcony with breathtaking views of the sunset and farmyards.
A few steps down and we are in the spacious lounge area, the area is tiled with high ceilings and extra windows at the top with lots of natural light. The lounge has stacking doors to the covered patio and pool area. The open plan kitchen is modern with lots of bic and scullery has space for 3 appliances. The open plan dining area also has stacking doors onto the covered patio. This level also has a study and 3 bedrooms, 2 of which are en suite and the main is very spacious with walk in closet and doors onto the pool and garden area. There is also a full bathroom on this level.
Upstairs you have your 4th bedroom with en suite shower and private balcony, this area can be used as a PJ lounge as well.
Extras include:
Linen closets
Outside toilet
Built in swing and jungle gym for the kids
Contact us for your private viewing.
Every effort has been made to provide the correct listing details for this property, we cannot be held responsible for any errors that may occur.
Property details
- Listing number T2708202
- Property type House
- Erf size 816 m²
- Floor size 450 m²
- Levies R 2 650
Property features
- Bedrooms 4
- Bathrooms 4.5
- Lounges 1
- Dining Areas 1
- Garages 2
- Pet Friendly
- Balcony
- Laundry
- Patio
- Pool
- Security Post
- Study
Photo gallery
