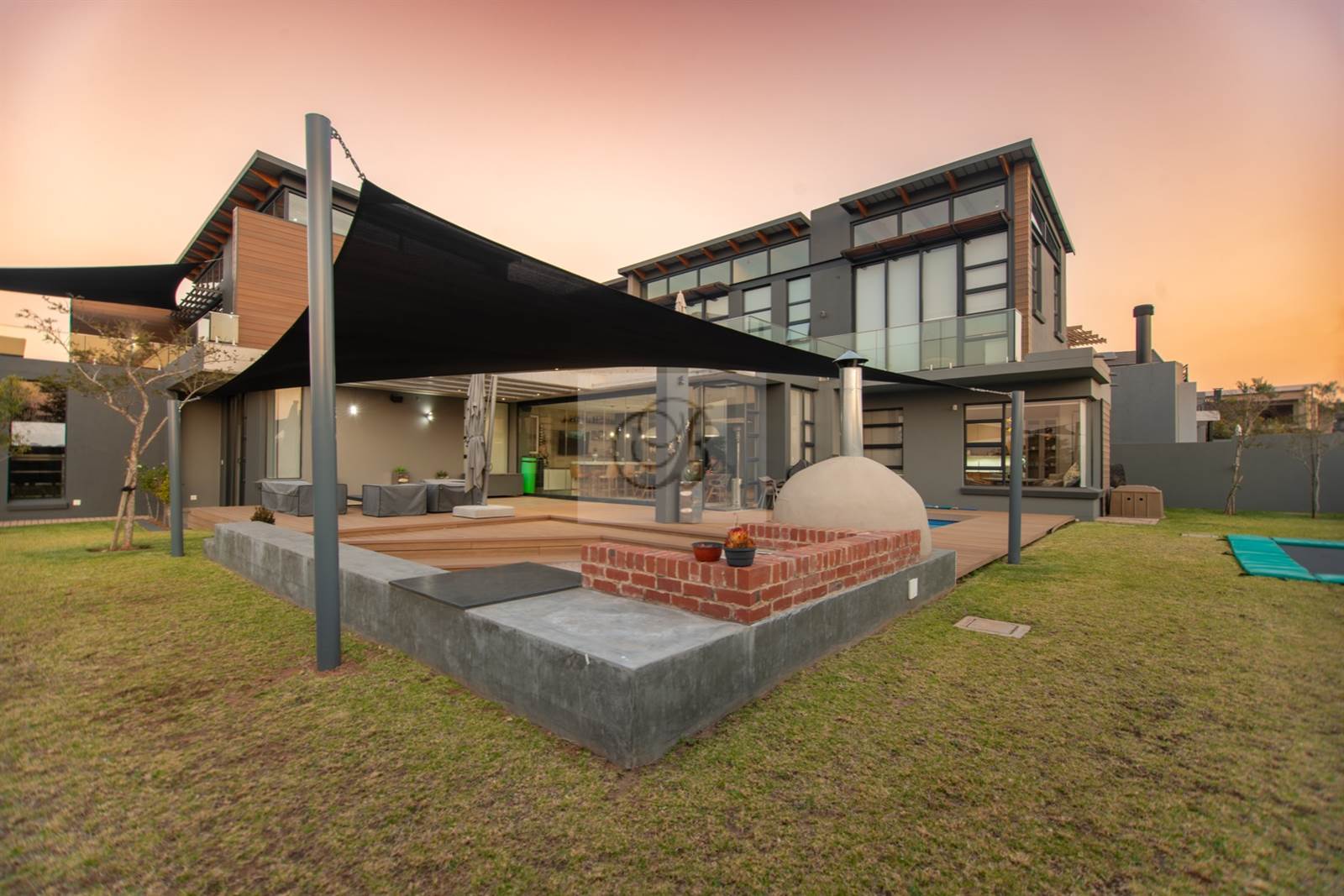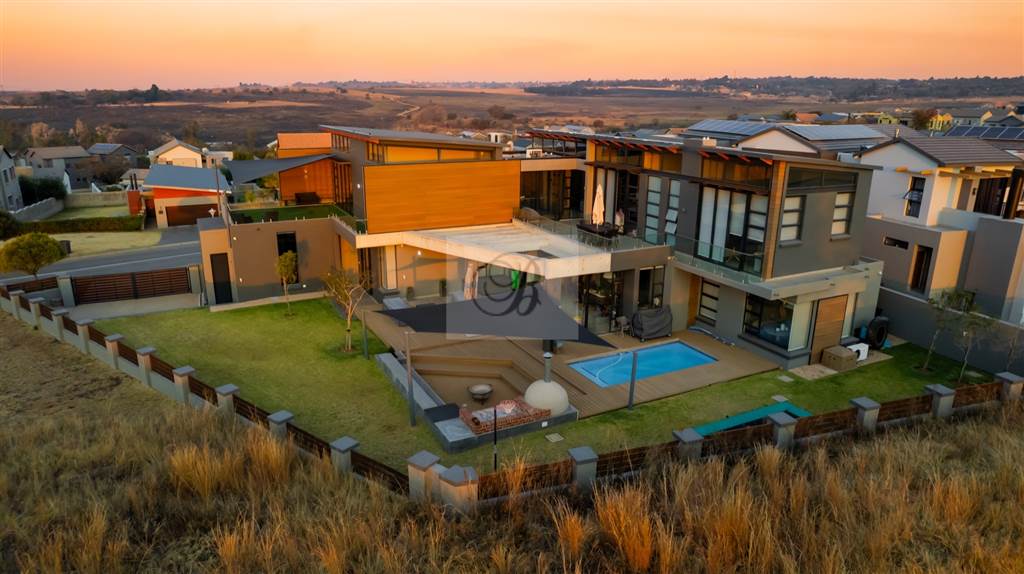R 12 499 999
4 Bed House in Copperleaf
True craftsmanship with excellent finishes is the hallmark of this light and bright north-facing contemporary home offering total privacy and a stress-free lifestyle in a secure closure.
The spectacular setting adds to its uniqueness. The home epitomizes relaxation and creating special memories with family, friends, and guests. The stunning reception rooms for formal and informal entertaining on a large-scale flow to the large pool terrace and garden via floor-to-ceiling glass doors. The large glass feature doors and windows embrace unforgettable mountain and garden views. The landscaping is remarkable in its simplicity to enjoy the spaces with a large garden area, with Waterwise plants.
The rim-flow pool and various undercover veranda encourage excellent outdoor living with braai areas, pizza oven, and outside bar.
This home is well located with easy access to Copperlef amenities, Gym, sports grounds with tennis courts, cricket grounds, and soccer green.
Reception Rooms: Screeded flooring in living areas.
* An open entrance hall with screeded floor leads to the open plan living areas offering a large dining room with floor to ceiling glass doors.
* The entertainment area has floor-to-ceiling glass doors opening to the patio, open plan to kitchen and breakfast dining area.
* There is a spacious study off the entrance hall with a cloakroom and built-in cupboard area.
* A separate open plan lounge/ dining area with a tea station and a combustion burner at the end of the house. The living room flows seamlessly to the pool, garden, and patios via sliding doors offering a great indoor/outdoor living space ideal for entertainment or alfresco dining.
Kitchen: High tech.
* Caesarstone worktops
* High gloss, soft-touch cupboards
* Gas stove
* A separate scullery and laundry room with door to yard area
4 Luxuriously appointed en-suite bedrooms with built-in cupboards, air con. All have floor-to-ceiling sliders opening to the front garden or private patios, pool, entertainment area and stunning lounge dining area with TV point and tea station. Floor-to-ceiling sliders open on two sides to create a magnificent indoor-outdoor living space embracing stunning views over the lush garden to the mountain.
Garden/Exterior Buildings:
* Two Double garages with auto roll-up doors, tiled floor and built-in cupboards with direct entry
* Rim flow gunite heated pool. Pool/braai patio with Bedouin-style canopies.
* Pizza oven and an bar area
* A putting green and seating areas from which to enjoy the magical garden and mountain views
* Solar system runs the entire house
* Aluminium window and door frames
* Surround sound speakers
Book a private viewing and it will be my absolute pleasure to introduce you to this most desirable home and property! Don''t miss this opportunity to own your dream home in the most sought-after Estate.
Copperleaf lies within proximity of Fourways, Midrand, Sandton & Centurion is close to shops and schools and offers a variety of outdoor activities as well as state of the art security. The Estate has been designed to integrate trend setting leisure and activity facilities such as a pool, gym, tennis courts, mini cricket oval and accompanying pavilion. Residents can also make use of the many acres set aside for walking and biking. The Estate also offers a spa, nursery school, School, café and magnificent clubhouse, home of The Els Club. The estate overlooks the Magaliesburg Mountains and has been designed to provide a sense of space. The majority of the Estate is dedicated to parkland and the Estates signature Ernie Els 18-hole championship golf course. Copperleaf encapsulates in one destination everything that I love about family living.
Although every effort has been made to obtain and present accurate information, we cannot be held liable for any incorrect information supplied on this website.
Baroque Real Estate is an independent Agency with no affiliation to any other Agents or Agencies
Property details
- Listing number T4084567
- Property type House
- Erf size 1206 m²
- Floor size 650 m²
- Rates and taxes R 3 800
- Levies R 2 922
Property features
- Bedrooms 4
- Bathrooms 4.5
- En-suite 4
- Lounges 1
- Dining Areas 1
- Garages 4
- Storeys 2
- Pet Friendly
- Access Gate
- Balcony
- Built In Cupboards
- Club House
- Deck
- Fenced
- Golf Course
- Patio
- Pool
- Scenic View
- Staff Quarters
- Study
- Walk In Closet
- Entrance Hall
- Kitchen
- Garden
- Scullery
- Pantry
- Family Tv Room
- Paving
- Fireplace
- GuestToilet
- Built In Braai
- Aircon


