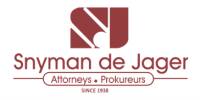


R 4 990 000
3 Bed House in Copperleaf
As you enter the glass doors you are greeted with a double volume entrance hall, all the living areas have Cemcrete floors. There is a cozy wine storage area under the staircase. The living areas are spacious and the dining and lounge both have stacker doors onto a covered patio. The lounge has a feature cement wall. The covered patio has electronic blinds and built in braai-it overlooks a heated rim flow pool, The views from here onto the mountains and surrounding farms are breathtaking-perfect space for hosting large and small functions as well as just relaxing.
The designer kitchen has high end finishes with 2 toned cupboards, space for a double door fridge, gas stove and large island nook. The scullery has space for 2 appliances.
There is a guest bedroom situated downstairs with a bathroom.
Upstairs we have a large PJ lounge with cement feature wall opening onto a private balcony. The study nook is cosy with floating desk and shelves. Upstairs we have 2 bedrooms both with full en suite, balconies and walk in closets.
This home also offers:
Blinds in most living areas
Fireplace in the dining area and PJ lounge
Firepit in the Manicured gardens
Aircon in 2 bedrooms and fans
Solar solution
Solar geysers
Curtains included in the sale
Call us today to secure your private viewing with us.
Every effort has been made to provide the correct listing details for this property, we cannot be held responsible for any errors that may occur.
Property details
- Listing number T4182492
- Property type House
- Erf size 871 m²
- Floor size 373 m²
- Levies R 2 782
Property features
- Bedrooms 3
- Bathrooms 3
- Lounges 2
- Dining Areas 1
- Garages 2
- Pet Friendly
- Balcony
- Laundry
- Patio
- Pool
- Security Post
- Study
Photo gallery
