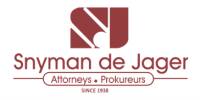R 4 950 000
4 Bed House in Copperleaf
Exclusively marketed by Bakers Real Estate
Stylish and spacious, this one ticks all the boxes
Downstairs offers:
Open plan lounge and dining area with built in braai and bar area opening onto garden (aircon and gas fireplace)
Manicured garden and sparkling pool, area enclosed with shade cloth
Designer kitchen with clean lines and high gloss cabinets-large island nook, space for double door fridge, gas and electric hob, built in double oven, microwave and warmer, walk in pantry and scullery has space for extra fridge and 2 appliances
Bedroom 1 with bic and blinds
Study with aircon and built in cupboards and work stations
Bathroom with shower
Upstairs offers:
Main bedroom 2 with open trusses, built in dressing table, slider to wrap around balcony, aircon, blinds, full spacious en suite with lots of cupboard space
Bedroom 3-built in desk, bic, aircon, blinds and slider to patio
Sharing Jack and Jill full bathroom
Bedroom 4-open trusses, aircon, bic, blinds and slider to patio
PJ lounge-aircon, built in cabinets/coffee station
This home also offers:
Staff room with en suite shower
Double garage
Linen closets
Call us today to view before this one is snatched away
Every effort has been made to provide the correct listing details for this property, we cannot be held responsible for any errors that may occur.
Property details
- Listing number T4365135
- Property type House
- Erf size 800 m²
- Floor size 367 m²
- Levies R 2 782
Property features
- Bedrooms 4
- Bathrooms 3
- Lounges 2
- Dining Areas 1
- Garages 2
- Pet Friendly
- Balcony
- Laundry
- Patio
- Pool
- Security Post
- Staff Quarters
- Study
Photo gallery
Video



