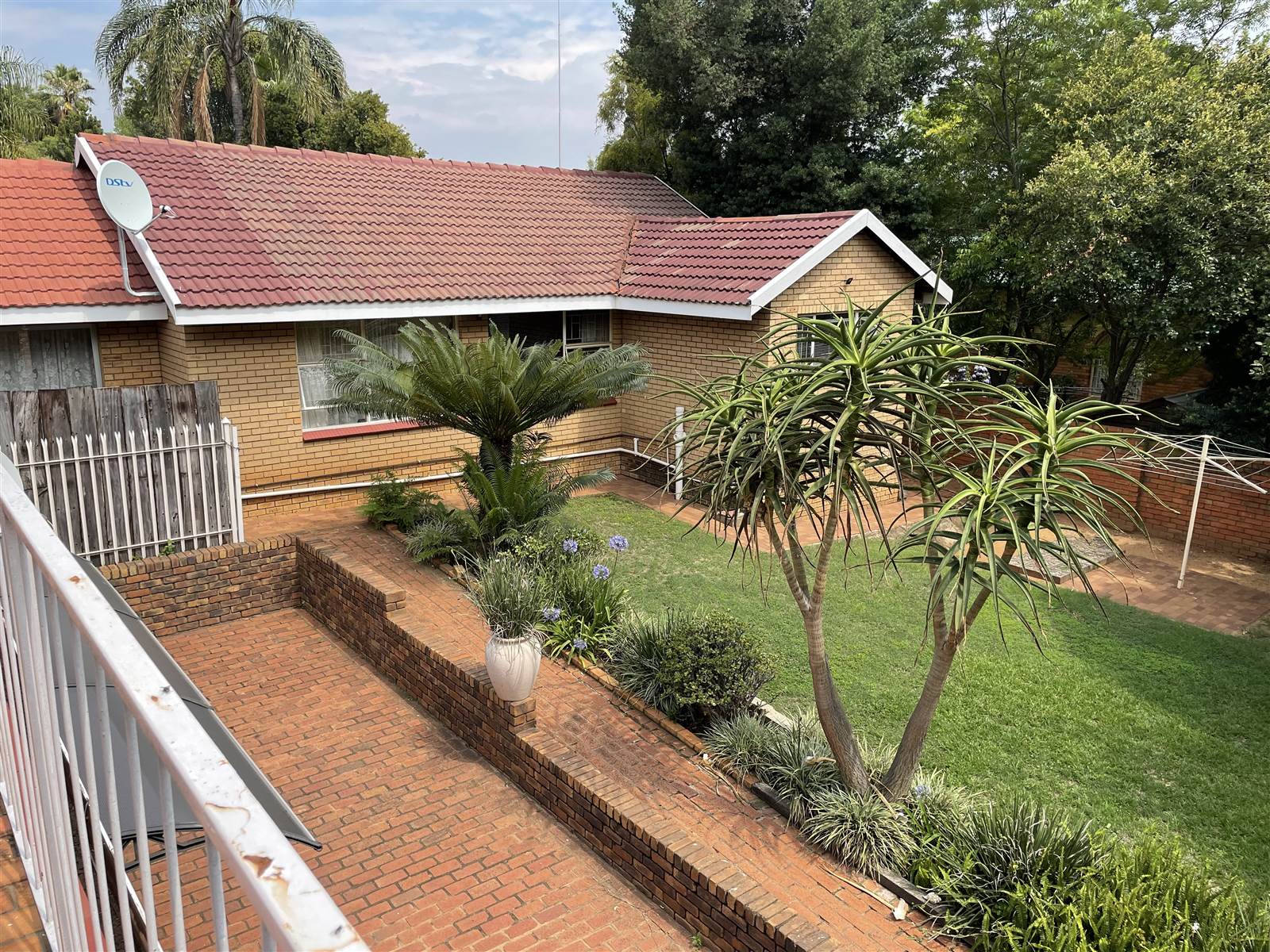


5 Bed House in Eldoraigne
5 Bedroom HOUSE
+ 2 FLATS
+ Staff quarters
MAIN HOUSE
On entering the home the large study is perfect to run a family business from.
The living areas flow effortlessly into each other. The main living room flows onto the pool.
The large kitchen offers lots of cupboard space, a double-eye level oven, a separate room for fridges, and a separate laundry.
The five (5) bedrooms are all spacious and the main bedroom is on-suite with a walk-in closet.
There are two (2) more bathrooms and a guest toilet.
The large entertainment area flows onto a balcony and is next to the pool.
The garden is well-established and cared for.
The are three (3) automated garages, a double (2) carport, and extra parking space.
FLAT 1
This flat has two (2) bedrooms
One bathroom
Open-plan living area
A kitchen
Separate entrance with a carport
FLAT 2
One-bedroom
Spacious living area
A kitchen
Carport
Separate entrance
STAFF QUARTERS
with a bathroom
Extras: Alarm system, cameras, fiber, future gated community.
Home is our story, let us be part of yours!
Property details
- Listing number T3962686
- Property type House
- Erf size 1806 m²
- Floor size 863 m²
- Rates and taxes R 1 300
Property features
- Bedrooms 5
- Bathrooms 3
- Lounges 1
- Dining Areas 1
- Garages 3
- Flatlets
- Pet Friendly
- Alarm
- Balcony
- Laundry
- Patio
- Pool
- Staff Quarters
- Study
- Tv
- Pantry
- GuestToilet
- Aircon