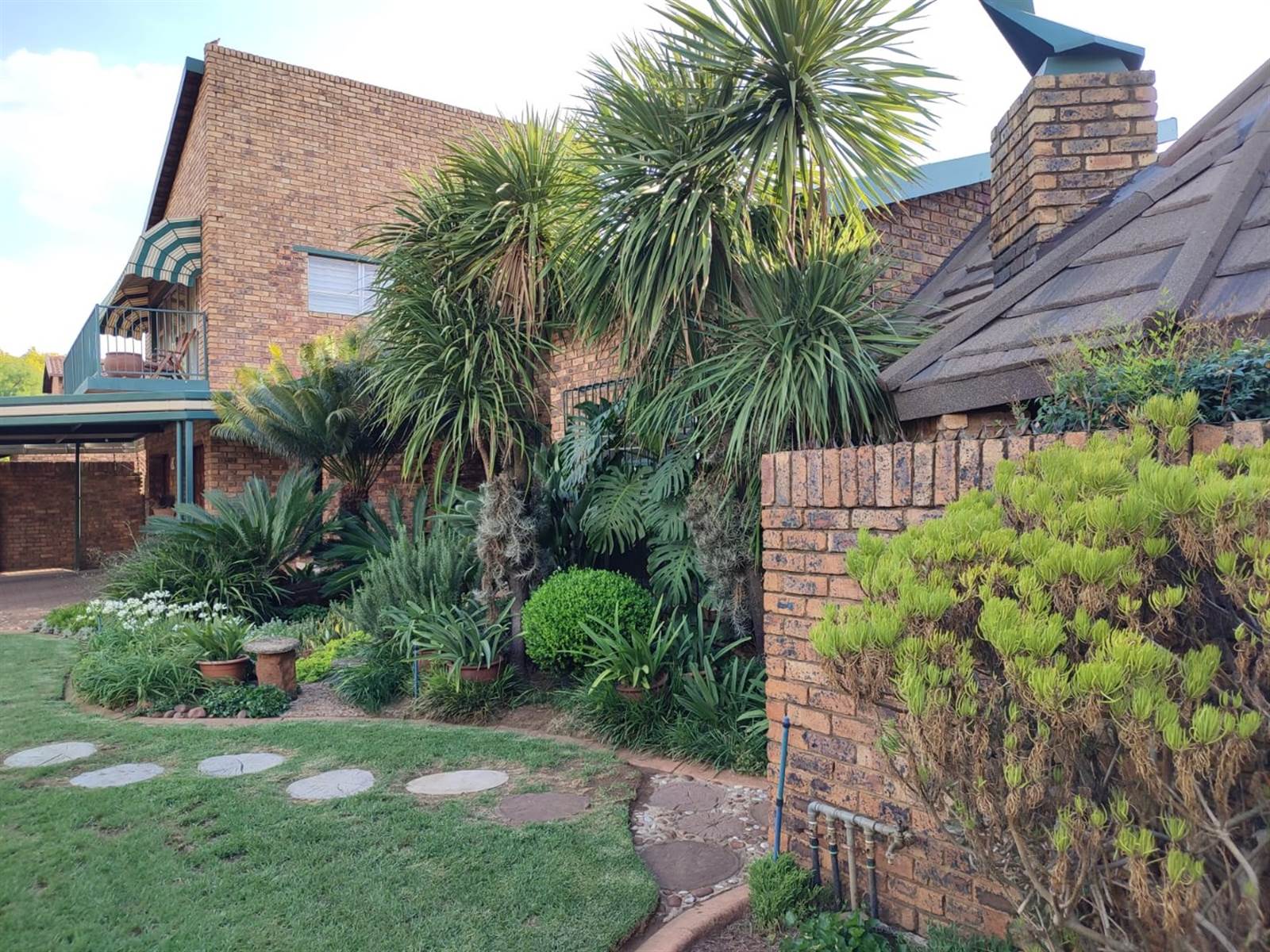


R 2 730 000
4 Bed House in Eldoraigne
Best buy!
Presenting an impeccably maintained 4-bedroom family residence in the sought-after, secured neighborhood of Eldoraigne, Centurion. Nestled within a gated community, this home offers not only convenience but also a serene environment for your family to thrive.
Upon entry, a welcoming foyer leads to a versatile office/study, setting the tone for the practical layout of the home. The open-plan design encompasses a lounge, dining room, and a separate entertainment area featuring a solid wooden bar counter and matching chair set all included in the sale. An additional relaxation room with sliding doors to the outside offers a picturesque view of the lush garden.
Outdoors, a dedicated braai area awaits, complete with a built-in braai, pizza oven, and drop-down canvas sheets for an idyllic setting to enjoy quality time with family and friends. The entertainment space is covered with high-quality Harvey Thatch Shake Tiles, blending tradition with low-maintenance elegance.
The kitchen is a highlight, boasting teak wood cabinets, granite countertops, an electric hob and eye-level oven, water filtration system, scullery, and a spacious pantry. The home is equipped with a 10kw solar power system, solar geyser, fresh water storage tanks, and a garden sprinkler system demonstrating a commitment to sustainability.
The sleeping wing comprises three generously sized bedrooms with built-in cupboards, a guest toilet, and two bathrooms, with the master bedroom featuring an en-suite bathroom with both bath and shower. A fourth bedroom, located on the first floor, offers versatility as an office or separate lounge and opens onto a balcony.
Additional features include a neatly appointed outside toilet and shower, a Wendy House, a storage room, a double garage with automated doors and direct access to the main house, a double carport, burglar proofing, safety gates, alarm system, electrified fence, fiber optic network points, alarm system, ample visitor parking, and the added security of a boomed-off neighborhood with approved building plans.
This property stands as a testament to meticulous maintenance, making it a rare and exceptional find in the market. To experience the charm and functionality of this residence, contact us for a viewing appointment a decision you won''t regret!
Amenities
Sought after Secure living
Easy access to main road access
Walking distance from Laerskool Bakenkop
Walking distance from Wierda 2 Shopping Centre @ Medical Centre
A few minute''s drive from Lifestyle Shopping Centre and Mall @ Reds.
Call to arrange your private viewing now!
Property details
- Listing number T4482391
- Property type House
- Erf size 1000 m²
- Floor size 318 m²
- Rates and taxes R 1 965
- Levies R 500
Property features
- Bedrooms 4
- Bathrooms 3
- Dining Areas 1
- Garages 2
- Study
- Kitchen
- Family Tv Room
Photo gallery
