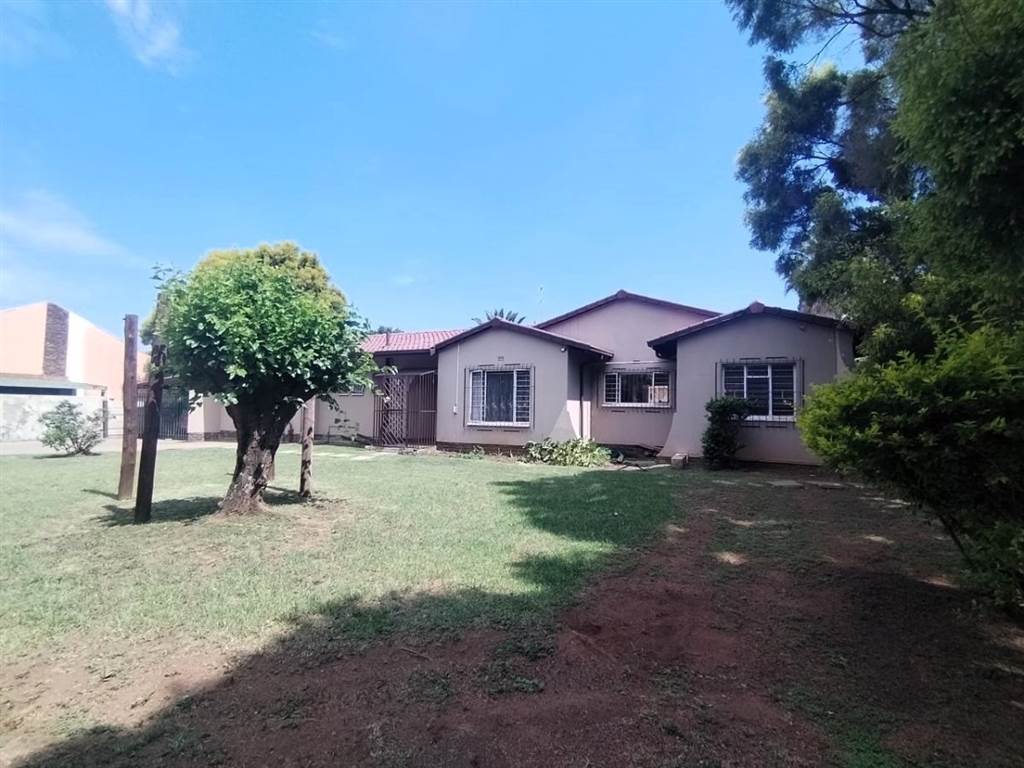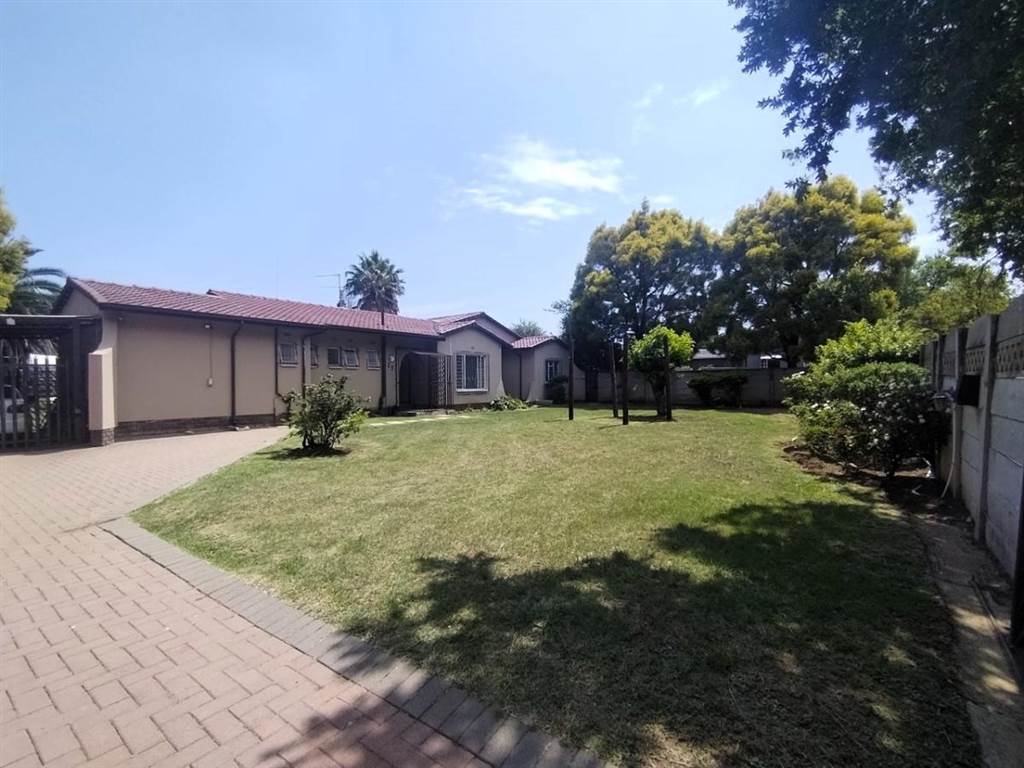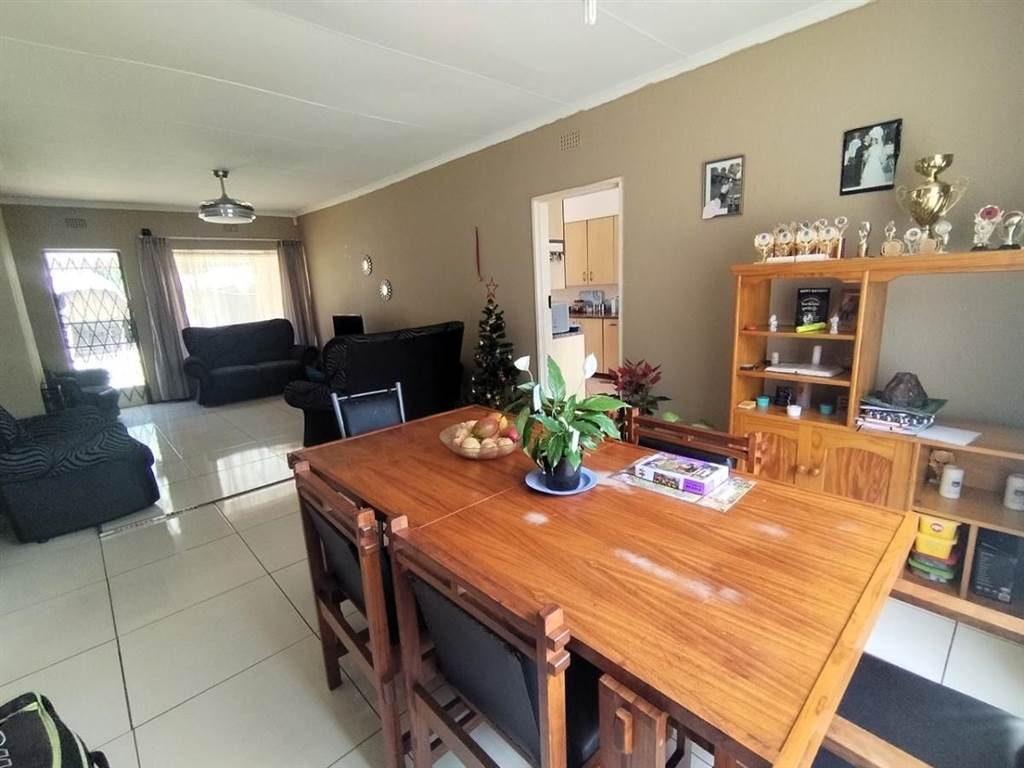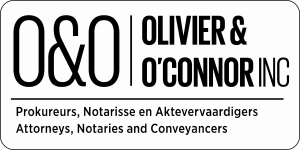


3 Bed House in Brackendowns
Enormous potential
This spacious house features an open plan lounge and dining room, allowing for seamless flow and ample space for family gatherings and entertaining guests. The natural light permeates through the large windows, creating a warm and inviting atmosphere.
Adjacent to the kitchen, there is a cozy TV room where you can relax and enjoy your favorite shows or spend quality time with loved ones. It provides a separate space for entertainment and offers a comfortable setting for relaxing evenings.
The house boasts 3 bedrooms, providing enough space for a growing family or accommodating guests. The bedrooms are designed to maximize comfort and privacy, ensuring a restful night''s sleep. They can easily be customized to fit your personal style and preferences.
For convenience, the house is equipped with 2 bathrooms, reducing morning traffic and ensuring that everyone has ample space to get ready. These bathrooms are well-appointed, featuring bathtub, basin and toilet.
The property includes a double carport, providing sheltered parking space for your vehicles and offering protection from the elements. Additionally, an automated gate ensures convenience and security, allowing for easy access to the property.
Outdoor entertainment is taken care of with a lovely lapa and a built-in braai. The lapa provides a shaded and covered area, perfect for enjoying outdoor dining or relaxing. The built-in braai allows for easy and enjoyable cooking while spending time with family and friends.
Property details
- Listing number T4460248
- Property type House
- Erf size 1160 m²
- Rates and taxes R 1 153
Property features
- Bedrooms 3
- Bathrooms 2
- En-suite 1
- Lounges 1
- Dining Areas 1
- Covered Parkings 2
- Access Gate
- Built In Cupboards
- Kitchen
- Family Tv Room
- Paving
- Fireplace
- Built In Braai
Photo gallery
