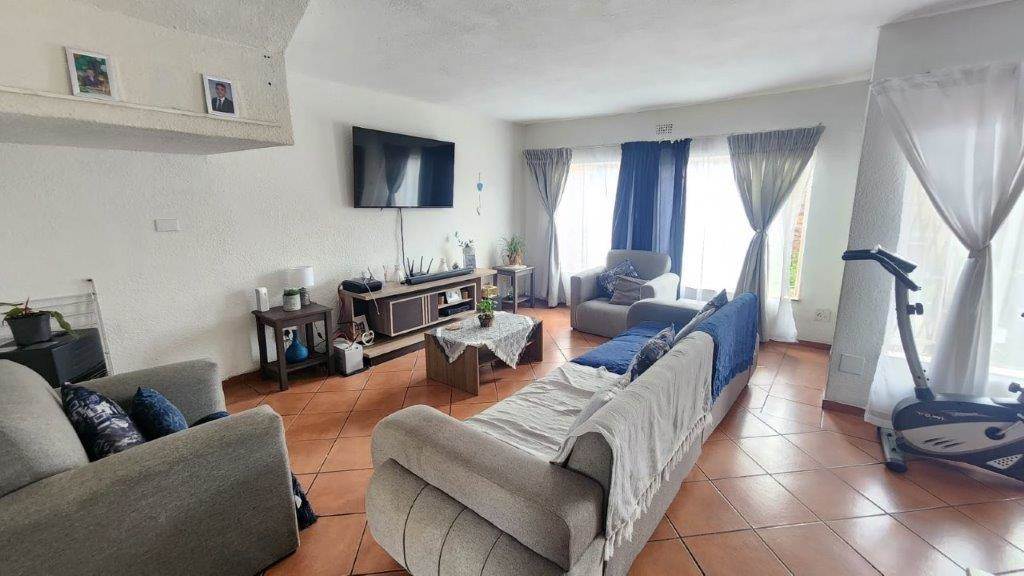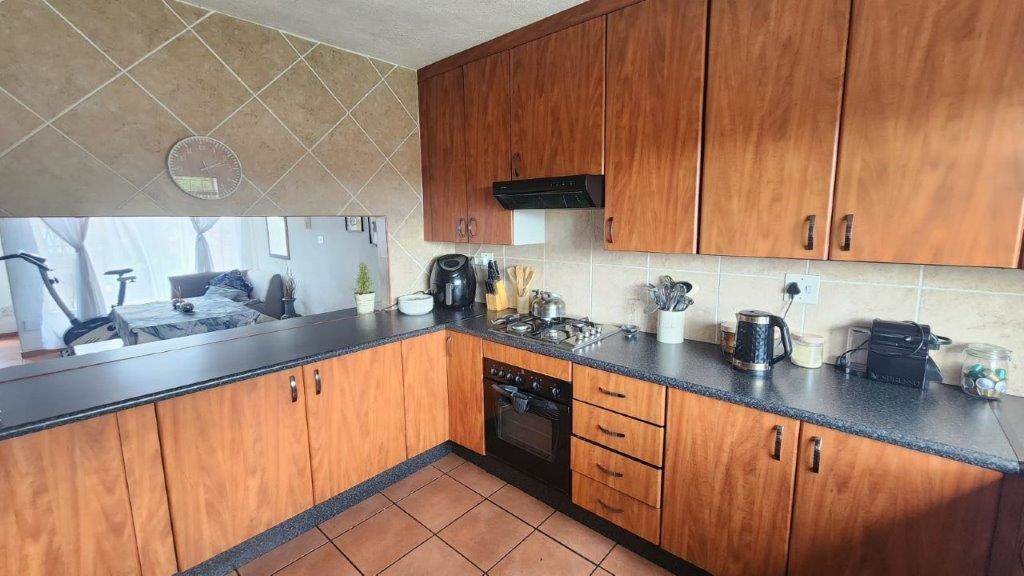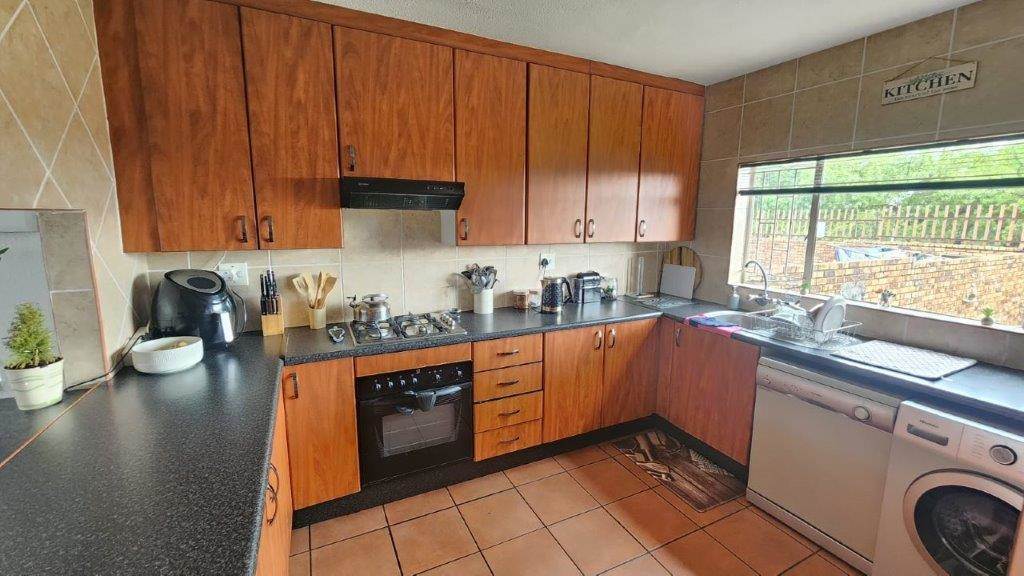


3 Bed Duplex in Brackenhurst
STUNNING DUPLEX-
OPEN PLAN LAYOUT-
EXCELLENT SECURITY-
PRIVATE GARDEN-
This amazing home welcomes you with it''s neat open plan layout which have the lounge and dining area overlooking the inviting kitchen. The lounge introduces the fully tiled layout and is well sized and sets the perfect tone for relaxing, it ties with the dining room which offers itself for homely dining experiences. The kitchen offers built in cupboards with ample space for storage and appliances, while creating the ideal setting for your culinary adventures.
Upstairs there are three neat bedrooms with laminated flooring and built in cupboards. The main has its own en suite bathroom with a bathtub, basin and toilet while the other two bedrooms are serviced by a full bathroom, there is also a guest toilet.
There is a neat garden at the backyard which can be used for entertaining, the home comes with a single garage and carport.
The complex is safe and peaceful, and is well positioned next to shopping complex, a library, schools and other amenities.
Property details
- Listing number T4511304
- Property type Duplex
- Erf size 153 m²
- Rates and taxes R 1 044
Property features
- Bedrooms 3
- Bathrooms 2.5
- Lounges 1
- Dining Areas 1
- Garages 1
- Covered Parkings 1
- Pet Friendly
- Security Post
- Study