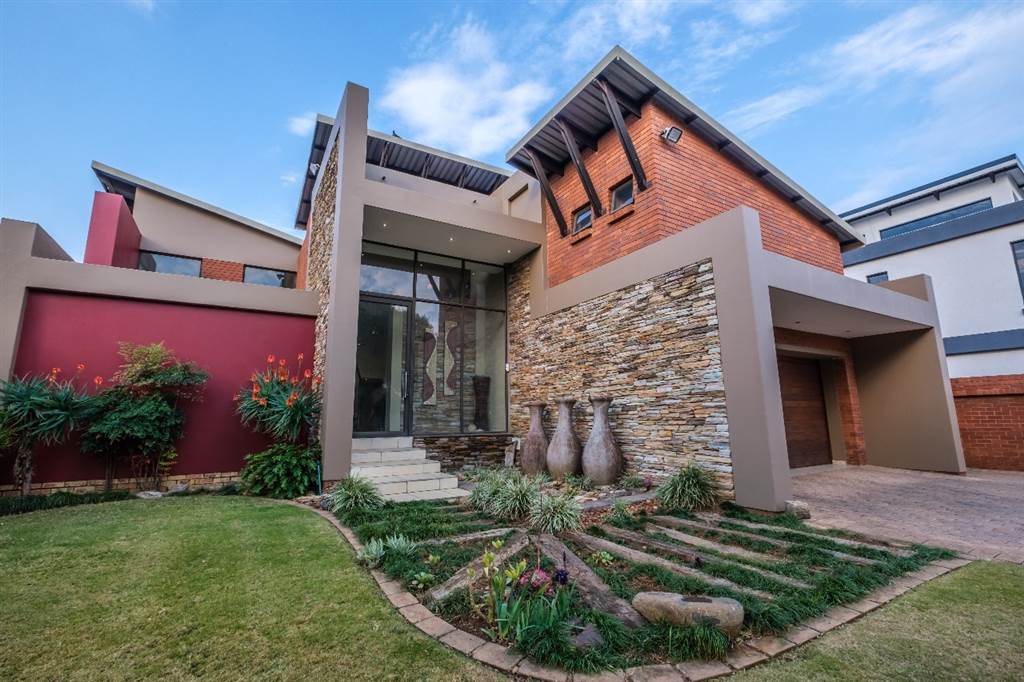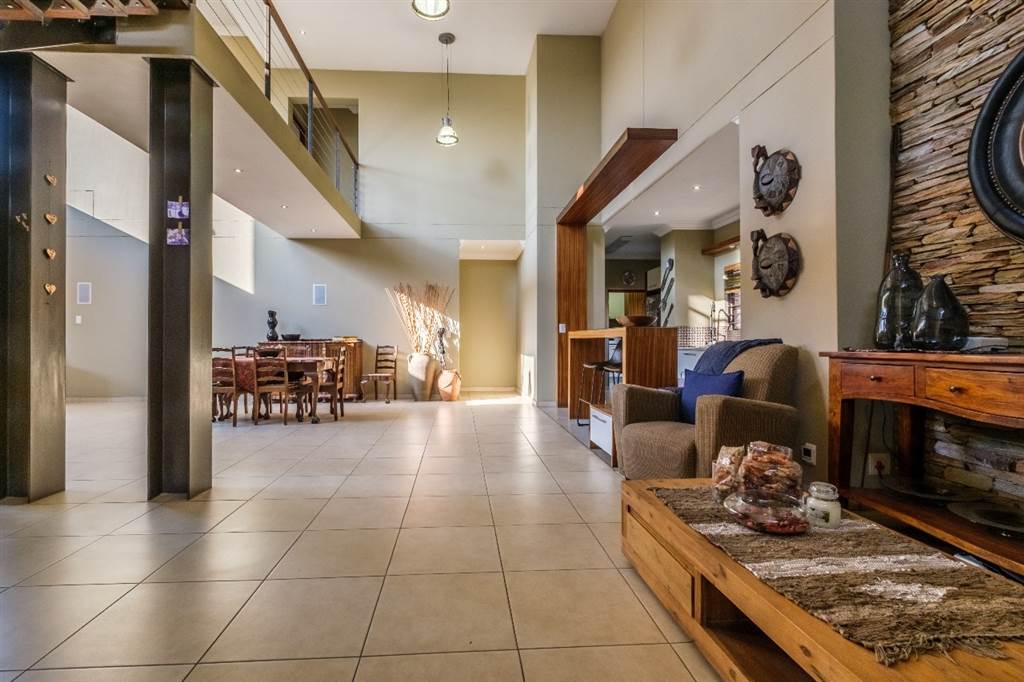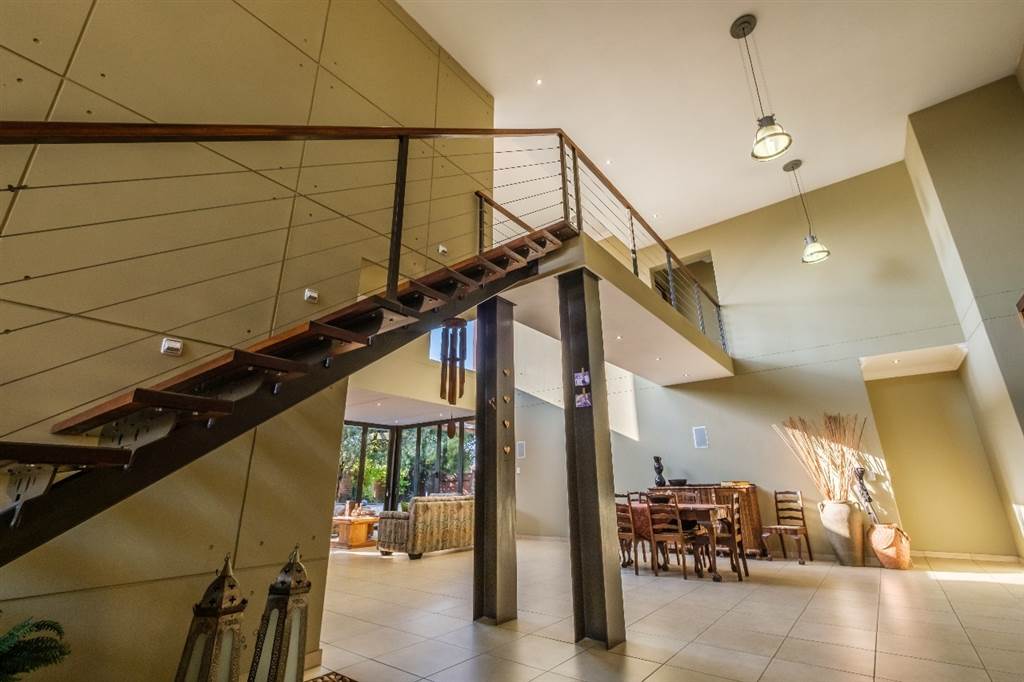


R 5 995 000
4 Bed House in Meyersdal Nature Estate
BEAUTIFUL FOUR BEDROOM HOME IN THE SOUGHT AFTER MEYERSDAL NATURE ESTATE
AN ARCHITECTURALLY DESIGNED HOME IN THE SOUGHT AFTER MEYERSDAL NATURE ESTATE
A lovely path leads past a cladded feature walls with pots to the front door.
On entering the entrance hall flows to an expansive living area with has double volume ceilings and full stacker doors that overlook the beautiful well-manicured garden, pool and entertainment
area.
The living area has a dining area which flows, a large lounge area. Other features are a built-in bar a plus a conveniently located cinema or theatre room with air-conditioner.
The modern kitchen has plenty of built in cupboards, gas stove, fitted eye-level oven and microwave that flow through a scullery area, The scullery and pantry area has built in boards.
Breakfast nook.
The main bedroom is large with a walk through en suite that flows into a dressing room area.
Floating stairs lead to the other three bedrooms. Two bathrooms.
Other features include
Heated swimming pool with a boma are which seating, gas braai as well as a beautiful deck with swing.
Guest toilet
Linen Close
Air conditioner in main bedroom and theatre room.
Staff accommodation with bathroom.
Garaging for three cars. Plenty of open parking.
8 x solar penals, 4 batteries, 5 KVA Inverter, pre-paid electricity
The complex has a communal club house, tennis courts. A park for children to play in with child appropriate equipment. Nature trails. Game reserve with six non dangerous species of game.
Centrally located this estate offers excellent security. (24 hours).
It is close to shopping centres, fast food outlets. There is a choice of golf courses being Redding Country Club or Glenvista Country Club.
Easy access to highways.
Please note that while every effort has been made to provide accurate information in this listing, the agents/seller disclaims responsibility for any errors or omissions in the content of this advertisement.
Property details
- Listing number T4427593
- Property type House
- Erf size 1006 m²
- Floor size 450 m²
- Levies R 2 500
Property features
- Bedrooms 4
- Bathrooms 3.5
- En-suite 2
- Lounges 2
- Dining Areas 1
- Garages 3
- Open Parkings 5
- Pet Friendly
- Access Gate
- Alarm
- Balcony
- Club House
- Patio
- Pool
- Scenic View
- Security Post
- Staff Quarters
- Storage
- Study
- Entrance Hall
- Kitchen
- Garden
- Pantry
- Family Tv Room
- Paving
- Fireplace
- GuestToilet
- Aircon