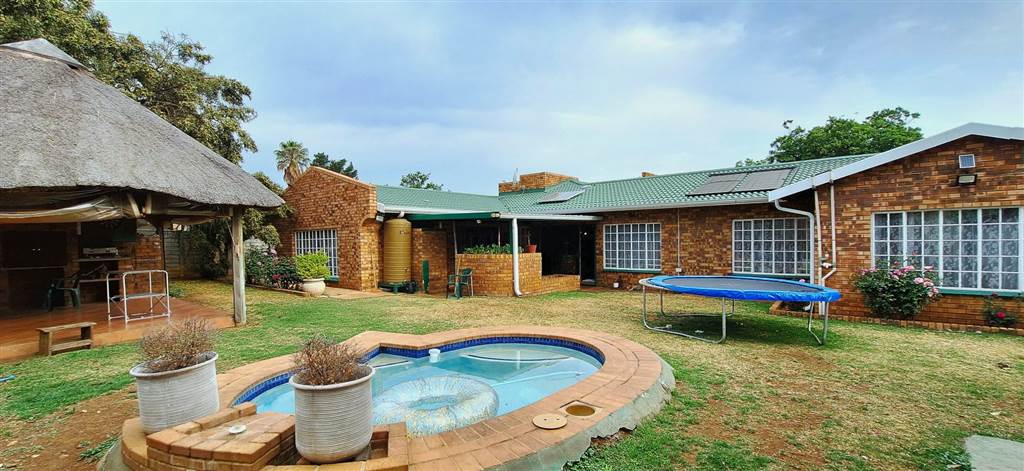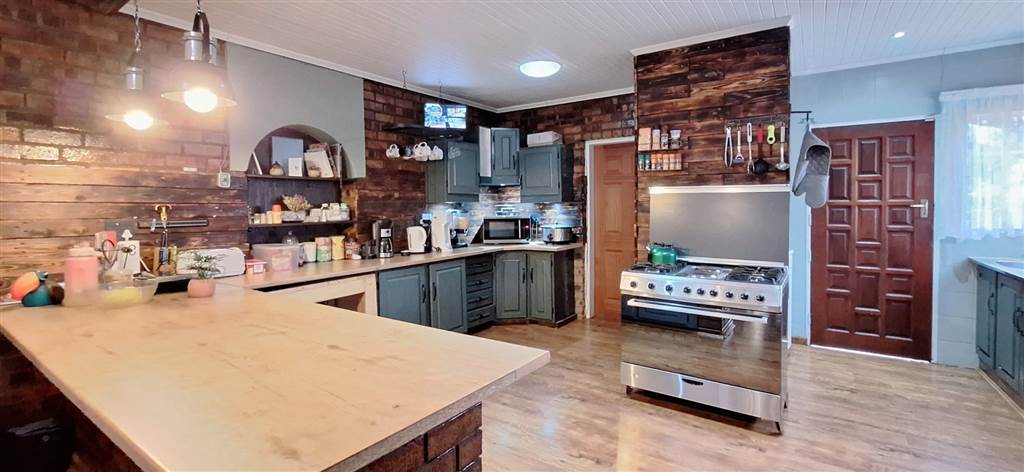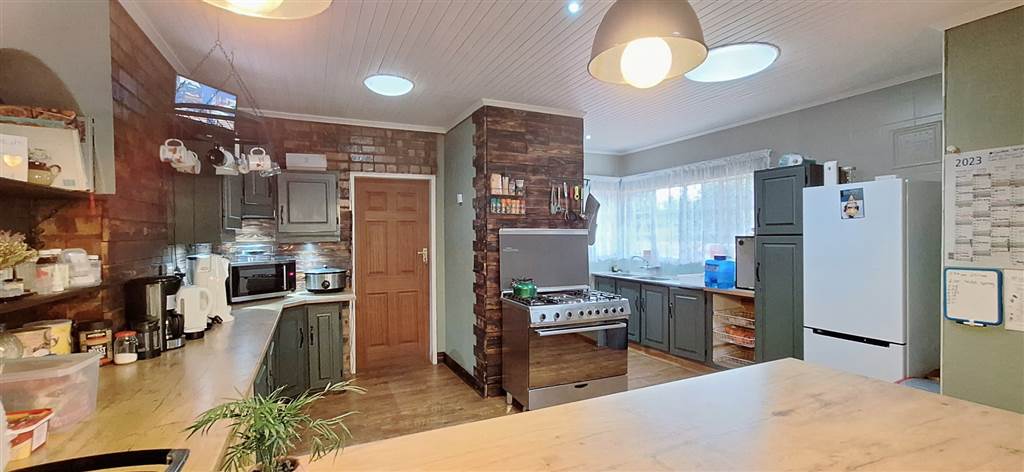R 1 850 000
4 Bed House in Goedeburg
Double garage with entrance into your kitchen. Two main entrances and four IBR carport parking spaces.
Upon entering, spacious entrance hall, can be a lovely featured area with knotty pine ceilings. To the left you have your at home office/ potential formal lounge. On the right, open plan built-in bar area with your TV room, tiled and a sliding door leading to your covered patio with a built-in braai.
Following through, your dining room, also with a sliding door leading to your patio, is open plan with your kitchen, which consists of a breakfast nook, lovely wooden counter tops to do cooking, four plate gas with two plate electrical stove, undercounter oven, a door leading into your garage and another leading to your courtyard area with a wash line and outside toilet.
The first three bedrooms are fitted with carpet and built-in cupboards, your third bedroom with an additional built-in desk. Your main bedroom, well sized, tiled with lots of built-in cupboards, ceiling fan and a en suite full, neat bathroom. Your first bathroom is als full!
In your backyard, you have a lovely splash pool with solar panels, lovely lawn and garden space, an entertainment area for your lapa, tiled, with a built-in braai and roll down blinds.
Extras include:
Pre-paid electricity.
Alarm system (4 x CCTV)
Jojo tank.
2 x storage huts.
Solar invertor system that connects to your TV, wifi and a light in each of the bedrooms.
3 x solar lights infront.
Fish pond.
Give us call to view this nice and cosy home!
Property details
- Listing number T4481211
- Property type House
- Erf size 1000 m²
- Floor size 300 m²
- Rates and taxes R 1 270
Property features
- Bedrooms 4
- Bathrooms 2
- Lounges 2
- Dining Areas 1
- Garages 2
- Covered Parkings 2
- Pet Friendly
- Pool
- Kitchen
Photo gallery



