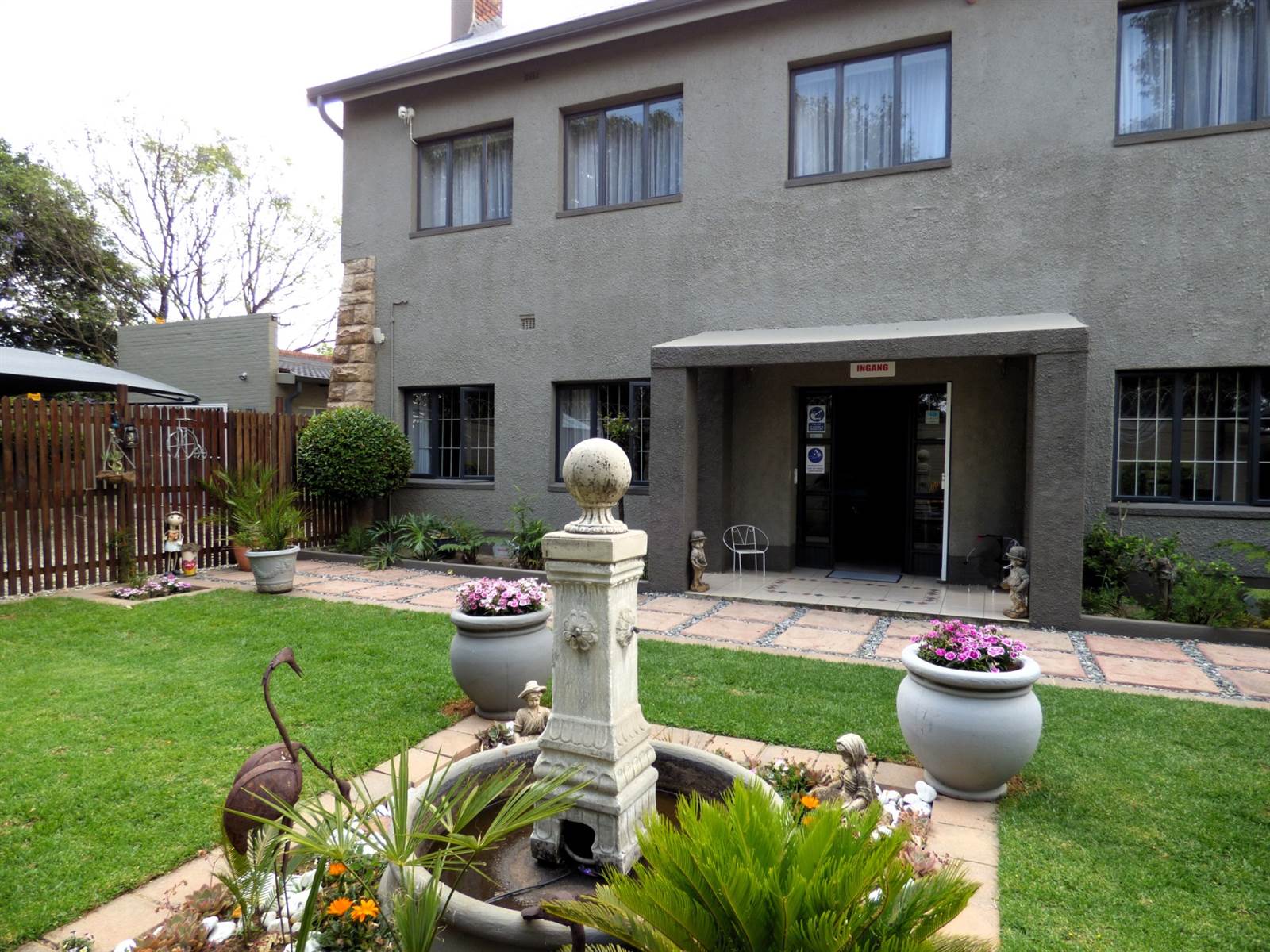


R 2 650 000
5 Bed House in Westdene
Immaculate Property in Western Extension.
Situated a block away from the Glynwood Hospital, The Oncology Centre and the Russel / Harrison Street hub.
Zoned Business 2 for a coffee shop, a place of instruction, consulting rooms etc
Ideal for accommodation for nurses and doctors.
The property has been used as a function venue and guest house.
Downstairs.
A welcoming entrance opens to a large tiled room with a fireplace.
There is a small office and storage area. Gents and ladies toilets and a baby changing station.
A cosy TV room leads off the dining area and on to the bistro and coffee station.
There is a large kitchen with cooking and preparation areas as well as storage and refrigeration space.
Upstairs.
The elegant staircase leads you to the accommodation upstairs.
Two single bedrooms are serviced by a bathroom with a huge shower.
The third bedroom is large and has space for a desk. The en suite bathroom has a shower.
The fourth bedroom , also with an en suite shower would double as a family suite. The adjoining
room has space for a bunk bed. The fifth bedroom also has an interleading room with bunk beds offering
space for 4 or one room could be used as a study. Large en suite bathroom has a shower basin and loo.
Outside.
A small lapa serves as an outdoor cooking/braai facility. Lots of play equipment to keep the children busy.
The second lapa can be used for parties or functions of up to 30 people.
The Flatlet.
The outbuilding is converted into a comfortable one bedroom flat.
It has a private entrance and shade cloth parking. The fully tiled flat offers a lounge, bedroom
large kitchen and bathroom. At the back of the outbuilding is a staff room , toilet and laundry.
The flatlet would work well as an office, beauty salon, hairdressing salon etc,
Extras include 2 Jojo tanks and pre paid electricity.
Furniture and catering equipment under separate sale if a buyer wants to run a guest house.
Call to have an exclusive viewing of this special property.
Property details
- Listing number T3963201
- Property type House
- Erf size 991 m²
- Floor size 204 m²
- Rates and taxes R 447
Property features
- Bedrooms 5
- Bathrooms 4
- Lounges 1
- Dining Areas 1
- Covered Parkings 2
- Flatlets
- Laundry
- Staff Quarters
- Storage
- Kitchen
- Garden
- Scullery
- Pantry
- Family Tv Room
- Fireplace
- GuestToilet
- Built In Braai
- Lapa
Photo gallery
