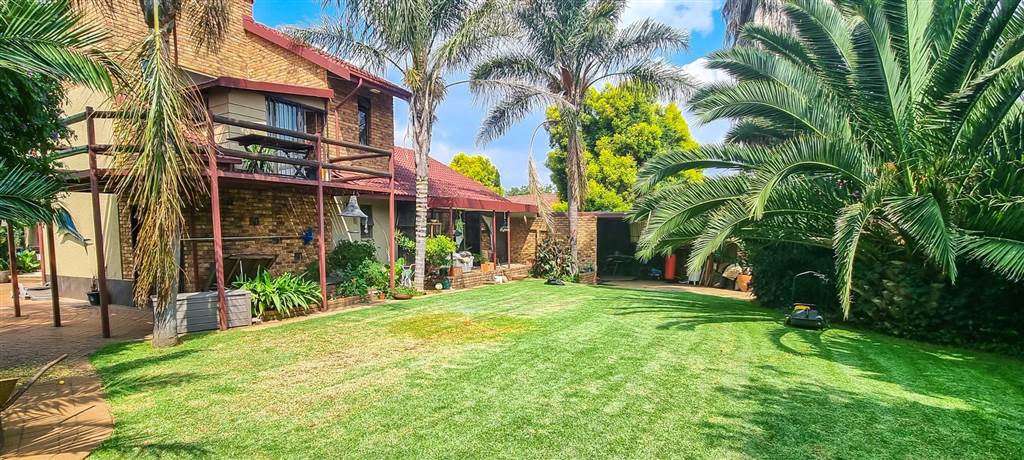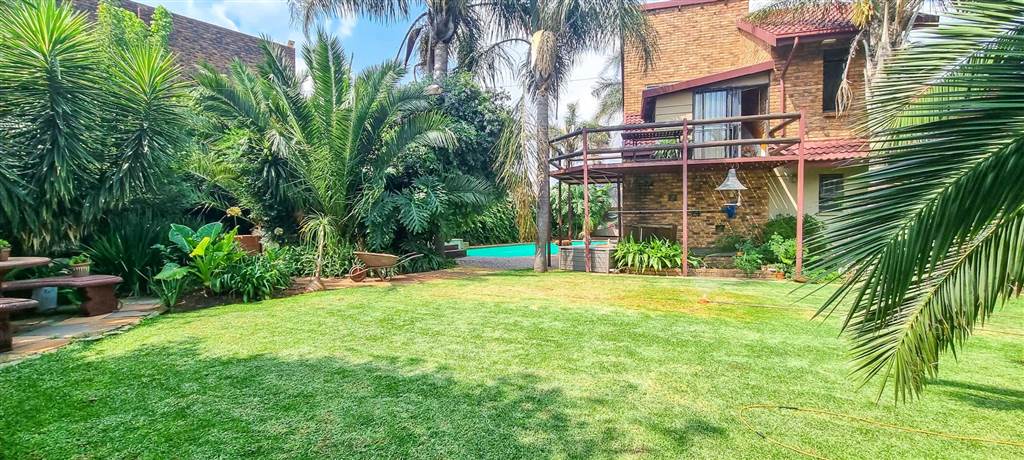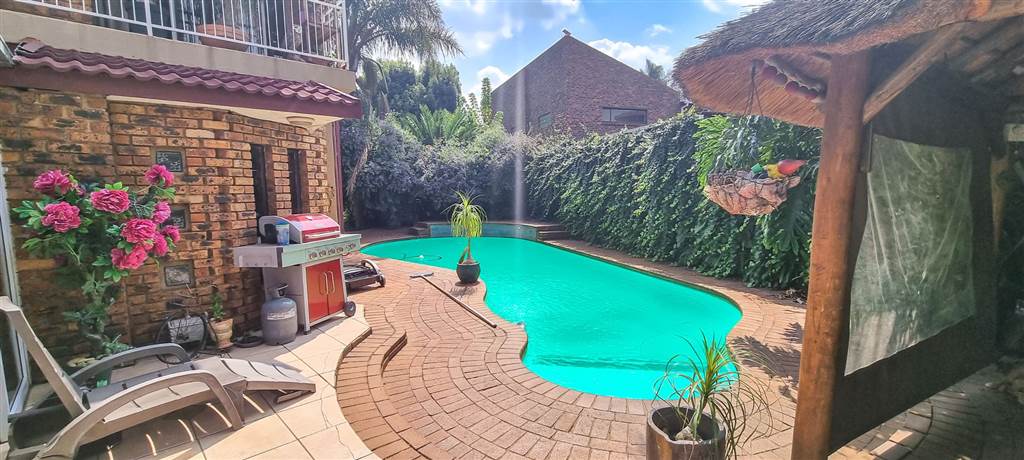


R 2 250 000
5 Bed House in Morganridge
This exquisite double-story residence boasts 5 generously appointed bedrooms and 3.5 opulent bathrooms, promising unparalleled comfort and luxury.
As you step through the grand entrance, you''re greeted by a seamless fusion of modern elegance and timeless charm. The expansive lounge, dining room, and family room offer abundant space for both intimate gatherings and lavish entertaining, while a dedicated games room provides endless opportunities for leisure and recreation.
The heart of the home lies in the gourmet kitchen, complete with a charming breakfast nook where you can savour your morning moments. Upstairs, a tranquil loft area and a private balcony beckon you to unwind and soak in panoramic views of the surrounding landscape.
Outside, a blissful oasis awaits, featuring a captivating lapa, inviting pool, and meticulously landscaped garden - an idyllic setting for outdoor indulgence and relaxation. With a double garage, carport, and workshop, parking and storage are never a concern.
This exceptional residence is not only a testament to impeccable craftsmanship but also a commitment to sustainability, boasting a solar geyser for energy-efficient living. Seize the opportunity to experience the epitome of luxury living in Morganridge. Your dream home awaits.
Property details
- Listing number T4543866
- Property type House
- Erf size 1190 m²
- Floor size 460 m²
- Rates and taxes R 1 647
Property features
- Bedrooms 5
- Bathrooms 3.5
- En-suite 1
- Dining Areas 1
- Garages 2
- Open Parkings 1
- Pet Friendly
- Balcony
- Built In Cupboards
- Laundry
- Pool
- Study
- Walk In Closet
- Entrance Hall
- Kitchen
- Garden
- Scullery
- Pantry
- Family Tv Room