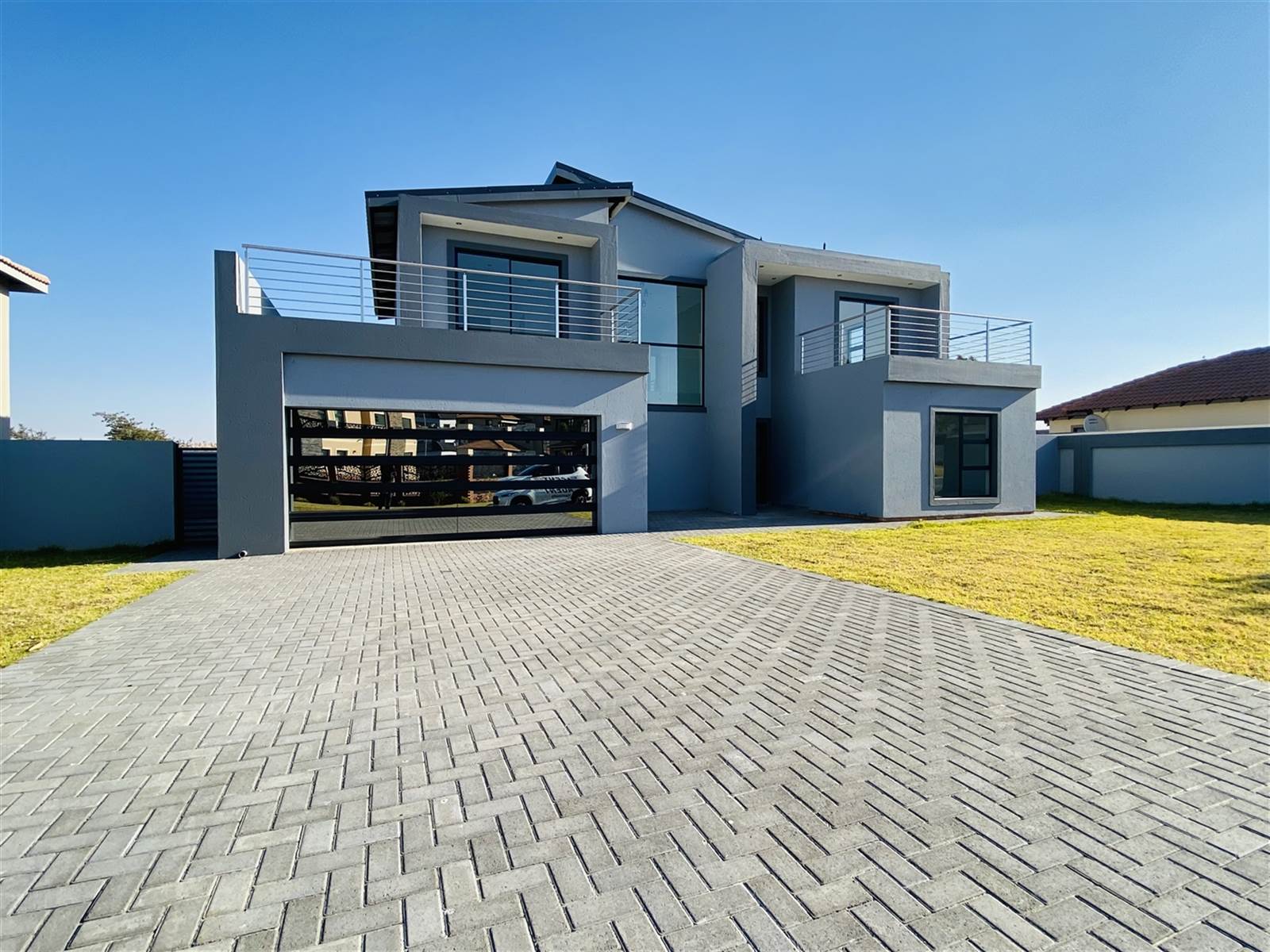


R 4 420 000
4 Bed House in Helderwyk
This modern and stylish home boasts high-quality finishes throughout, with attention to detail evident in every room. The guest bedroom downstairs provides privacy and convenience, with its own en-suite bathroom. The stunning kitchen is a chef''s dream, with built-in double door fridge, gas stove, and oven. The separate scullery offers additional space and convenience for meal preparation.
The open plan lounge and dining area create a spacious and inviting atmosphere, perfect for entertaining guests or relaxing with family. The sliding door leads to a patio with a built-in braai, where you can enjoy outdoor dining and gatherings. The swimming pool adds a touch of luxury and provides a refreshing escape from the summer heat.
Upstairs, you''ll find a pyjama lounge with a balcony, offering a cozy space for relaxation or entertainment. The main bathroom services two bedrooms, while the main bedroom boasts a walk-in closet and a full en-suite bathroom, providing a private sanctuary for the homeowner.
The double garage with automated doors ensures secure parking for your vehicles and offers direct access into the house for added convenience.
This home is located in the sought-after Helderwyk Estate, known for its excellent security and lifestyle amenities.
Overall, this brand new home offers a perfect blend of modern design, functionality, and luxury. With its prime location and impressive features, it is an ideal choice for those seeking a comfortable and stylish living experience.
Property details
- Listing number T4244556
- Property type House
- Erf size 898 m²
- Floor size 287 m²
Property features
- Bedrooms 4
- Bathrooms 3
- Lounges 2
- Dining Areas 1
- Garages 2
- Pet Friendly
- GuestToilet
- Built In Braai