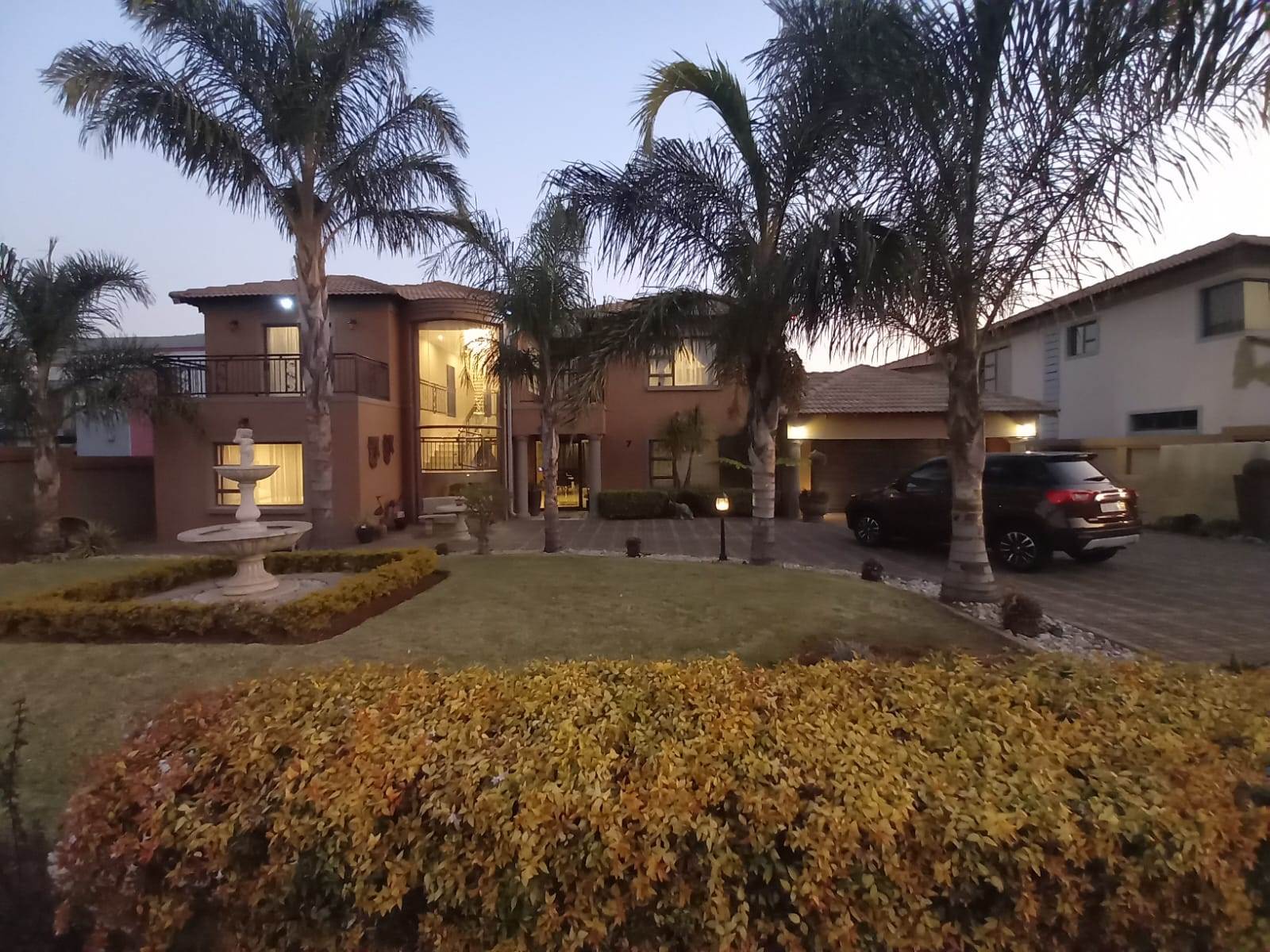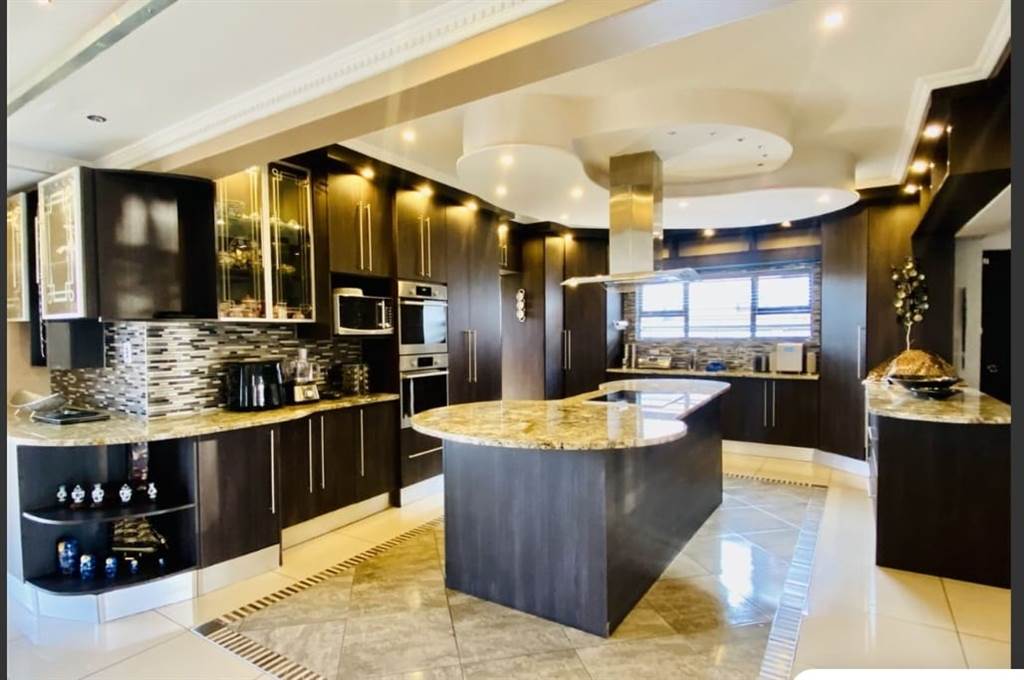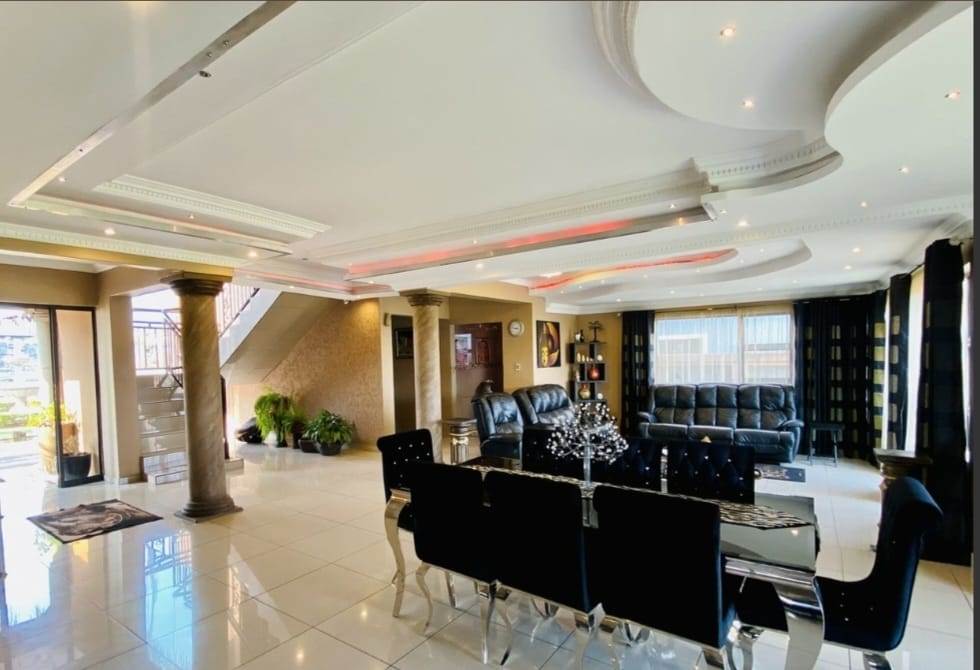


R 4 500 000
4 Bed House in Helderwyk
This immaculate four bedroom home is situated in the heart of Helderwyk Estate offering one of the best open and scenic views of the estate and Heidelberg mountains.
Walking into this home provides you with complete light and openness, offering you a place to relax, unwind and entertain to your hearts desire.
The ground floor offers a spacious guest bedroom and bathroom. Upstairs offers you three very spacious bedrooms and a massive pyjama lounge with built in surround sound speakers for those enjoyable movie nights. Set your own mood lighting and enjoy the little kitchenette for those late night snacks.
Two lounges are located on the ground floor, one for your guests and the other a TV room. The spacious and incredibly gorgeous kitchen offers you built-in cupboards, a central extraction fan, dual ovens, a pantry and a scullery.
The entire ground floor has mood lighting and the dual sliding doors opens up to a spacious wooden deck for those summer nights and braai's.
The double garage opens up as a drive through garage leading to the wash area in the back of the house.
Come have a look at this immaculate home, a rare gem in the heart of Helderwyk.
Property details
- Listing number T4371212
- Property type House
- Erf size 380 m²
- Floor size 800 m²
- Rates and taxes R 1 885
- Levies R 2 200
Property features
- Bedrooms 4
- Bathrooms 3
- En-suite 1
- Lounges 3
- Dining Areas 1
- Garages 2
- Storeys 2
- Pet Friendly
- Access Gate
- Built In Cupboards
- Club House
- Fenced
- Laundry
- Patio
- Staff Quarters
- Storage
- Study
- Walk In Closet
- Entrance Hall
- Kitchen
- Garden
- Scullery
- Intercom
- Pantry
- Electric Fencing
- Family Tv Room
- Paving
- GuestToilet