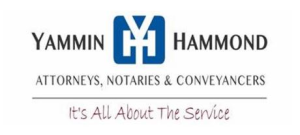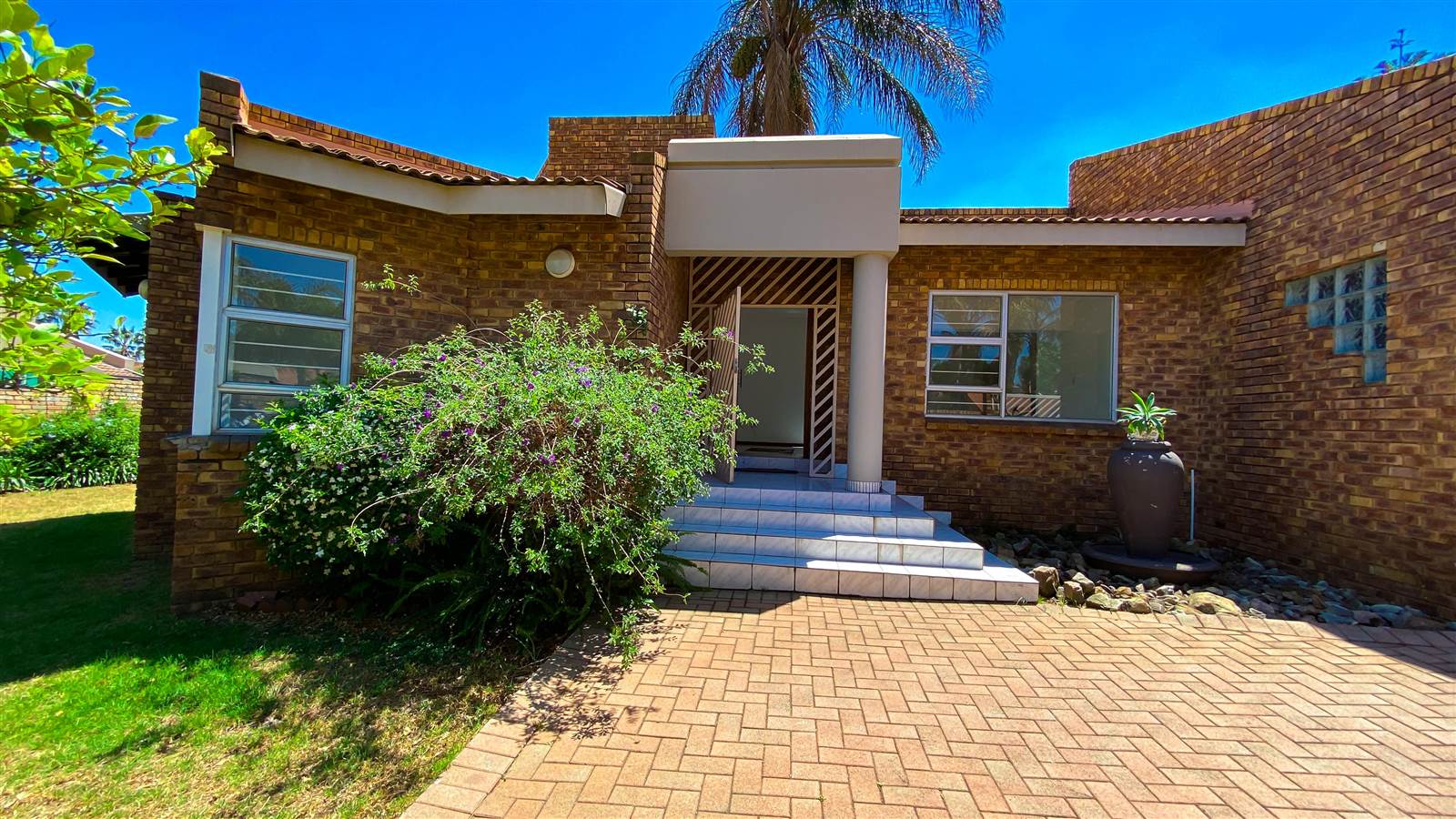R 2 900 000
3 Bed House in Dowerglen and Ext
Well situated in the highly sought after neighbourhood of Dowerglen Ext 5, this spacious and sun kissed family home beckons you to fulfil your dream of owning in a safe and pleasant suburb.
The open plan design of the home seamlessly unites the formal lounge area, family lounge, study and separate dining room and flows into the contemporary kitchen. In this way family life, cooking together and enjoying every aspect of life together becomes spacious and at the same time communal. The kitchen offers a large breakfast nook and ample cupboard space. The separate scullery area ensures ease of neatness.
The 3 bedrooms are well appointed and are complimented by two bathrooms - main en suite. The main bedroom also offers its own patio doors onto the garden and a large dressing area with cupboard space galore.
The garden is an oasis of calm and relaxation with the sparkling pool and place for children and animals to frolic together.
This home also offers a double garage, space for extra parking within the property, generously proportioned domestic quarters and a large court yard. Another bonus is pre-paid electricity
Centrally and ideally located, one has swift freeway access and excellent pre-, primary and high schools within minutes drive. There are also numerous shopping and eatery experiences nearby.
Make your dream a reality and call today for your viewing.
Property details
- Listing number T4358924
- Property type House
- Erf size 900 m²
- Rates and taxes R 3 500
Property features
- Bedrooms 3
- Bathrooms 2
- Lounges 2
- Dining Areas 1
- Garages 2
- Pet Friendly
- Patio
- Pool
- Staff Quarters
- Study
- Kitchen
Photo gallery
Video
3D virtual tour



