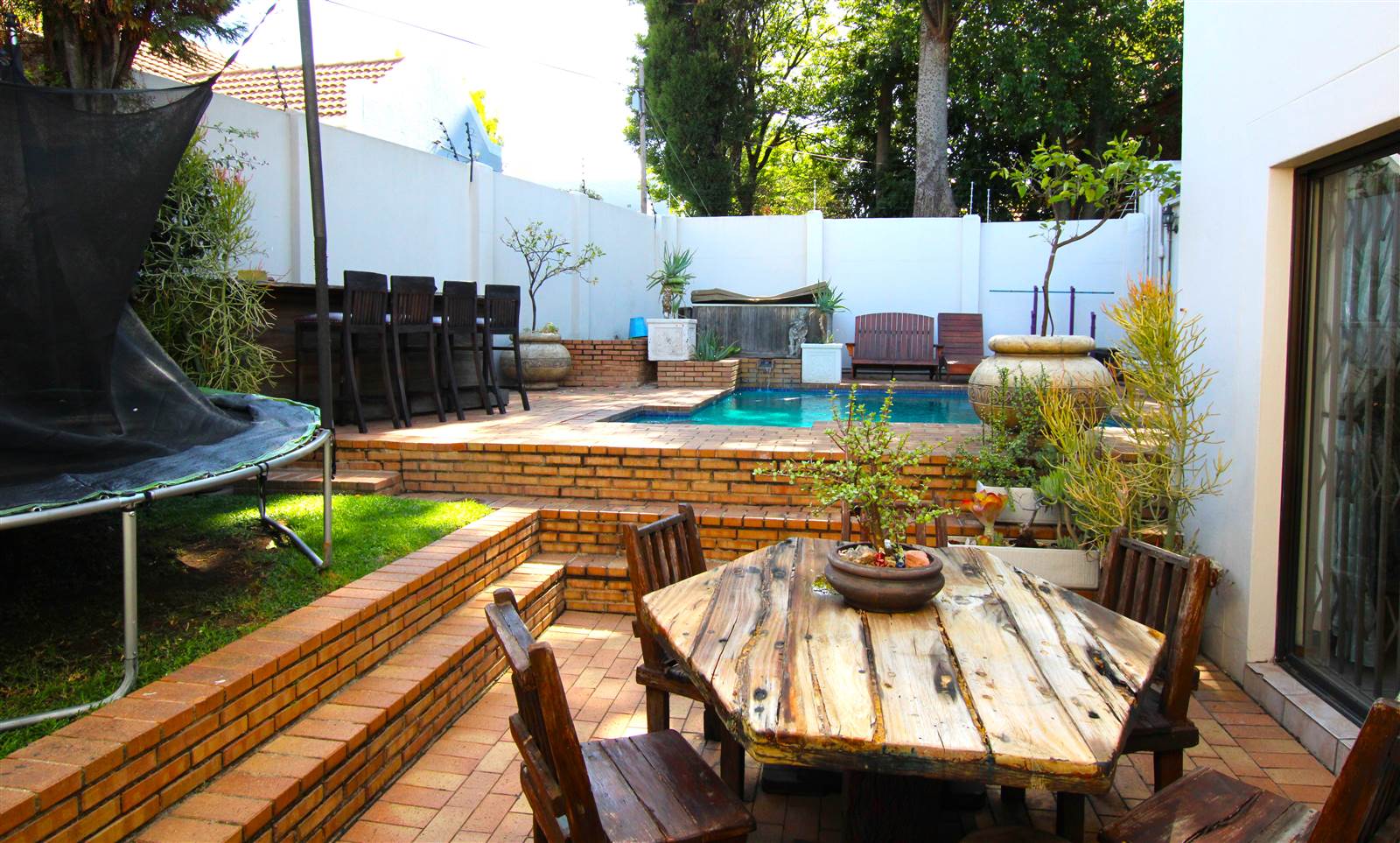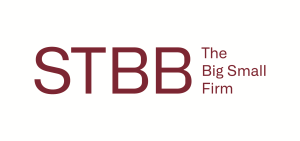


R 2 999 000
4 Bed House in Dowerglen and Ext
Welcome to this well maintained four bedroom, two-bathroom residence, nestled in the highly sought-after neighbourhood of Dowerglen Ext 3, on a tranquil, boomed-off road.
As you step into this well-preserved abode, the entrance hall introduces you to a captivating atrium, setting the tone for the serenity that lies within. The home is equipped with a study, complete with an Aircon unit, providing a quiet retreat for work or study. The dining room seamlessly connects to a patio featuring a built-in braai, ideal for al fresco dining, while the adjacent TV room extends onto the lush garden.
The kitchen is a marvel of modern design, recently renovated and expanded to create a spacious culinary haven. A convenient scullery, tucked around the corner, offers space for two appliances and leads to a peaceful courtyard, perfect for outdoor relaxation.
Outdoors, the solar-heated pool is accompanied by a delightful water feature, creating a tranquil oasis for leisure and recreation.
Heading towards the living quarters, you''ll find three well-appointed bedrooms, with the option to convert a room into a fourth bedroom, catering to your family''s needs. The main bedroom is a sanctuary of comfort, boasting an en-suite bathroom, a walk-in closet, and a separate room that can be utilized as a gym or office, with its own private entrance from the road.
For added convenience, a domestic room with a bathroom is provided, ensuring a well-rounded living experience in this inviting home.
All in all this is a beautiful family home which is waiting for you!
Property details
- Listing number T4411748
- Property type House
- Erf size 805 m²
- Floor size 325 m²
- Rates and taxes R 4 383
Property features
- Bedrooms 4
- Bathrooms 2
- Lounges 1
- Dining Areas 1
- Garages 2
- Covered Parkings 2
- Pet Friendly
- Laundry
- Patio
- Pool
- Security Post
- Staff Quarters
- Study
Photo gallery
