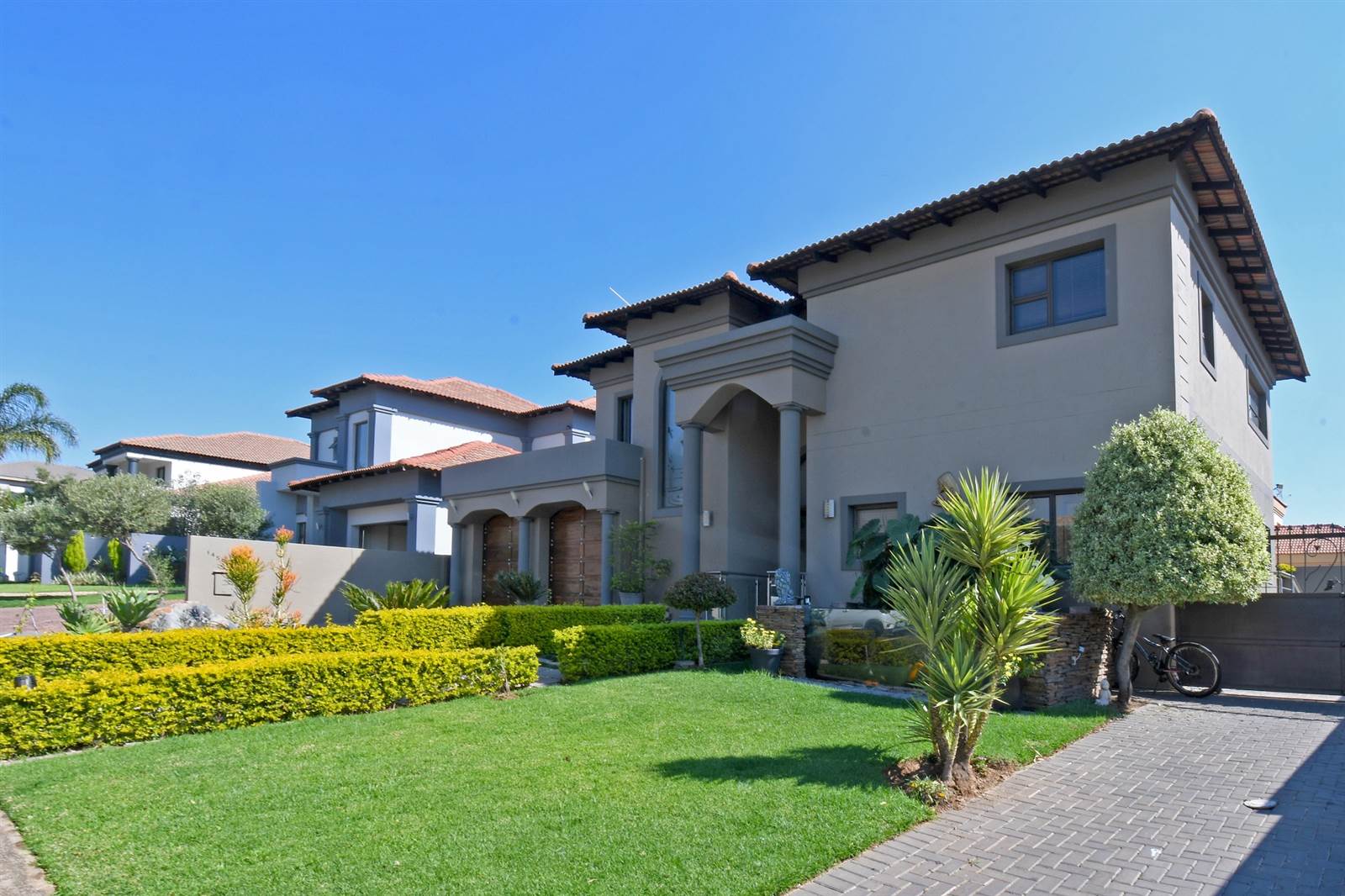


R 4 850 000
4 Bed House in Greenstone Hill
Step into the epitome of family living with this stunning home, exuding street appeal and thoughtful design elements. From the moment you arrive, the large built-in fish tank in the front garden sets the tone for the unique character of this residence.
The open-plan living area encompasses a family room, lounge, dining area, and kitchen, creating a spacious and welcoming environment for both relaxation and entertainment. With stack-back doors leading to an enclosed patio, garden, and pool area, indoor-outdoor living is seamlessly integrated, providing the perfect setting for gatherings and leisure.
The modern kitchen is a culinary enthusiast''s dream, featuring a large breakfast counter and a separate scullery for added convenience. A downstairs bedroom with a bathroom offers flexibility for guests or multigenerational living.
An open water feature atrium in the entrance hall adds a touch of elegance and tranquility to the home''s ambiance. Upstairs, three en-suite bedrooms, including the main bedroom with a large walk-in closet, provide luxurious comfort and privacy. A study upstairs offers a dedicated space for work or leisure activities.
Additional amenities include a double garage, staff accommodation, and the security of a access-controlled complex. Residents can enjoy the facilities of the complex, including a football pitch, basketball court, outdoor gym, and children''s playgrounds.
Conveniently located within walking distance to Greenvalley shopping centre, and close to the airport, freeways, and schools, this home offers the perfect blend of comfort, convenience, and community. Don''t miss the opportunity to make this exceptional property your new family haven.
Property details
- Listing number T4612639
- Property type House
- Erf size 606 m²
- Floor size 426 m²
- Rates and taxes R 2 904
- Levies R 2 386
Property features
- Bedrooms 4
- Bathrooms 4
- Garages 2
- Pool
- Staff Quarters
- Study