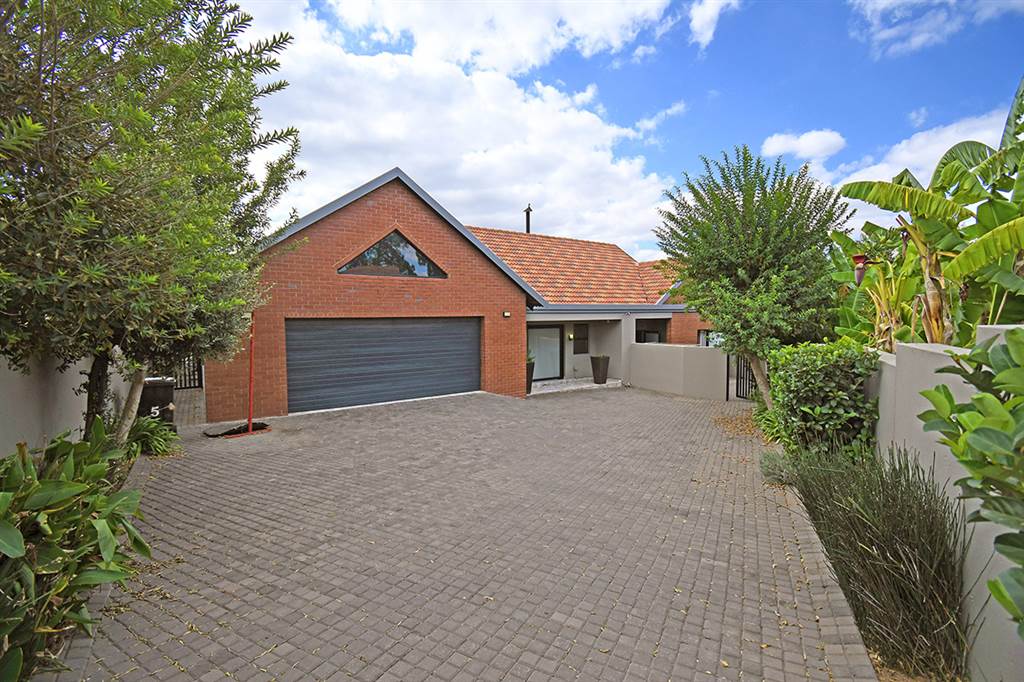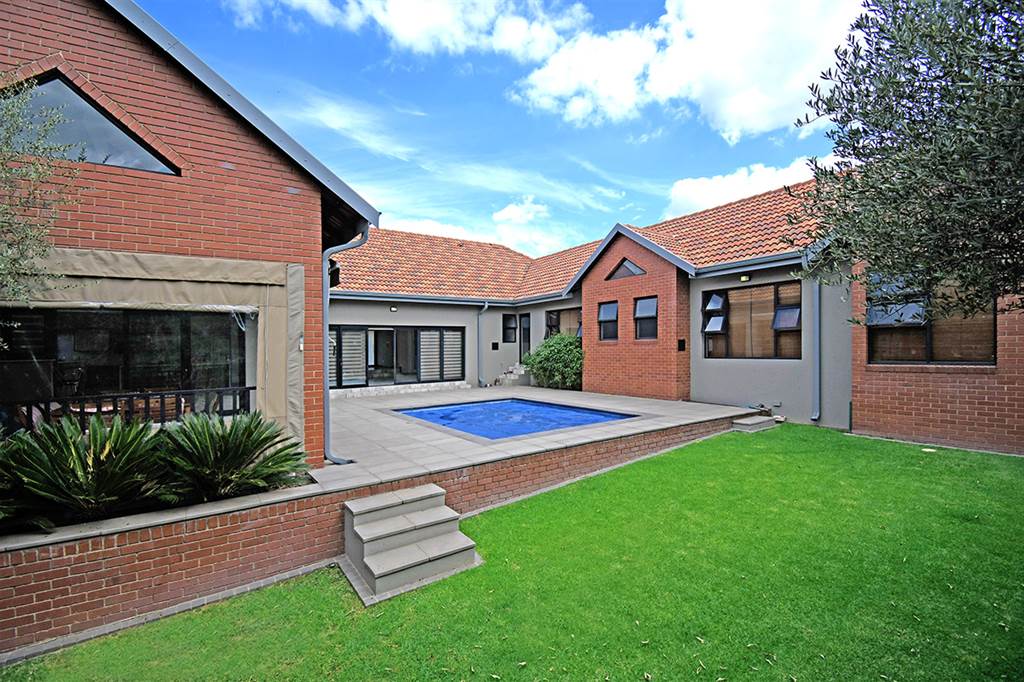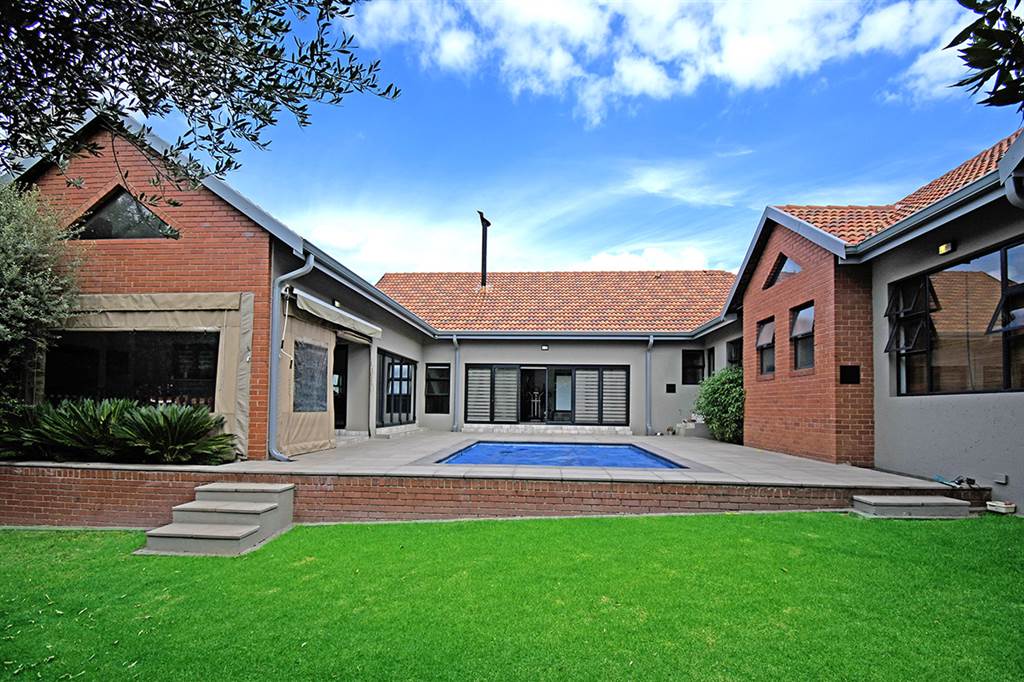


R 4 495 000
4 Bed House in Modderfontein
Family home in Lakeside Village, Modderfontein. Bespoke design and architecturally profound residence comprises: 4 bedrooms, 4 en-suite bathrooms and guest toilet, kitchen, lounge, dining area with exceptional volume and separate study/office. Spacious driveway, double garage, manicured garden and plenty of bedrooms...Whats not to love? Modern, functional and spacious kitchen with gas cooking, lots of cupboards and great finishes (separate scullery/laundry). Aluminium doors and windows throughout, concertina stacking doors open up to fantastic pool area ENTERTAINERS, TAKE NOTE. The garden comprises a boma fire-pit with additional braai, manicured and irrigated garden solar-heated pool. But wait, there''s more, additional features include: wood burning fireplace, inverter system with battery backup, irrigation system with jojo tank storage, centralised DSTV and speaker system, loft storage above the garage, more storage rooms, staff accommodation with bathroom, separate staff toilet, fibre installed and additional parking. This home represents great value and an opportunity not to be missed! Lakeside Village features excellent security and controlled access, several parks, children''s play areas and jungle gyms, skate park, outdoor gym, communal chess and a village lifestyle.
In proximity to Flamingo Shopping Centre & Go Ape. Also, Greenstone Mall, Green Valley Shopping Centre, Stoneridge Mall, Greenstone Crescent & Modderfontein. Excellent access to N3 Highway and well as the N12 to OR Tambo Airport. Significant business and commercial estates in the area including: Longmeadow, Linbro Park & Meadowview, as well as the forthcoming Modderfontein developments. Schools in the area include: Edenglen Primary, Hurlyvale Primary, Edenglen High, Edenvale High, Curro School & Founders Hill College. Other significant nearby landmarks are the Modderfontein Golf Course, Modderfontein Nature Reserve & Gautrain bus stops
Property details
- Listing number T4106155
- Property type House
- Erf size 944 m²
- Floor size 377 m²
- Rates and taxes R 3 916
- Levies R 1 495
Property features
- Bedrooms 4
- Bathrooms 4.5
- Lounges 1
- Dining Areas 1
- Garages 2
- Pet Friendly
- Alarm
- Patio
- Pool
- Security Post
- Staff Quarters
- Study
- Scullery
- Fireplace
- GuestToilet
- Built In Braai